11541 E Salero Drive, Scottsdale, AZ 85262
Local realty services provided by:ERA Four Feathers Realty, L.C.
Listed by: kirk marshall, keith r marshall
Office: russ lyon sotheby's international realty
MLS#:6917309
Source:ARMLS
Price summary
- Price:$4,950,000
- Price per sq. ft.:$955.23
- Monthly HOA dues:$319.5
About this home
Golf membership is available with the purchase of this dramatic one-of-a-kind contemporary home. Architects Lee and Jessica Hutchison's multiple award winning custom built home sits centered on three acres of lushly vegetated and landscaped Sonoran desert with numerous trees and saguaros. The home is situated on a ridge for full sunrise and sunset views, views of the Four Peaks to the east, dramatic mountain views to the north and west, and full city lights and valley views from the upper observation deck. This sophisticated masterpiece is comprised of a 3,947 sq. ft main house with two primary suites and a 1,235 sq ft totally independent two bedroom guest house with a large living room, laundry, and kitchenette. Expansive walls of glass capture the mountain and desert views from every room. The outdoor living and kitchen areas of over 2,200 sq. ft have sweeping overhangs designed for seamless indoor/outdoor living. Additional features include architecturally detailed vaulted ceilings with skylights, Lutron lighting, polished concrete floors, European cabinetry, lighting and plumbing fixtures. An air conditioned three car garage has an extra room for golf gear or storage, with a large carport accommodating several more vehicles. The entire house is powered by highly efficient solar panels.
A unique water feature runs from the entry courtyard, through the foyer, and connects to the pool. It celebrates the connection to nature and is in direct alignment with the rising sun at the seasonal solstice.
Truly a unique and special home. Offered as furnished/turn key with some minor personal exclusions.
Awards:
2007 Gold Nugget - Award of Merit
2007 Best in American Living - Gold
Revegetation of numerous trees, saguaros, plants, with permanent irrigation which can be turned on or off- roughly $400K expense. 2019
-trellis sandblasted and painted, house painted -2019
-driveway landscaping added -2020
-pool entirely resurfaced with new tile and converted from salt to chlorination -2021
-New HVAC in master bedroom - 2019
-New HVAC for addition on main house and in garage -2020
-New HVAC in main house AND guest house- 2021
5 units total
- partial roof area resurfaced - 2023
- External house painted and water sealed- 2023
Contact an agent
Home facts
- Year built:2007
- Listing ID #:6917309
- Updated:February 14, 2026 at 03:50 PM
Rooms and interior
- Bedrooms:4
- Total bathrooms:5
- Full bathrooms:4
- Half bathrooms:1
- Living area:5,182 sq. ft.
Heating and cooling
- Heating:Natural Gas
Structure and exterior
- Year built:2007
- Building area:5,182 sq. ft.
- Lot area:3.06 Acres
Schools
- High school:Cactus Shadows High School
- Middle school:Sonoran Trails Middle School
- Elementary school:Black Mountain Elementary School
Utilities
- Water:City Water
Finances and disclosures
- Price:$4,950,000
- Price per sq. ft.:$955.23
- Tax amount:$9,129 (2024)
New listings near 11541 E Salero Drive
- New
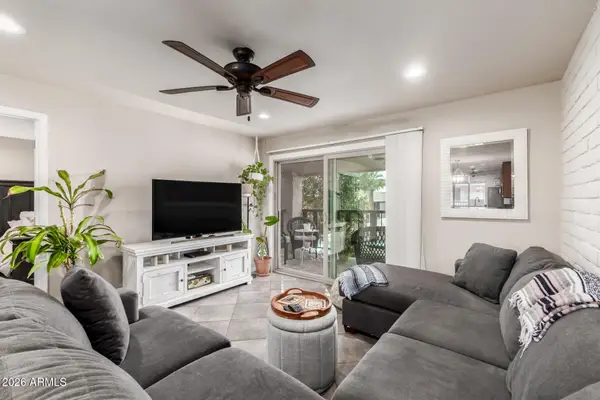 $304,900Active2 beds 2 baths960 sq. ft.
$304,900Active2 beds 2 baths960 sq. ft.4354 N 82nd Street #215, Scottsdale, AZ 85251
MLS# 6984634Listed by: HOMESMART - New
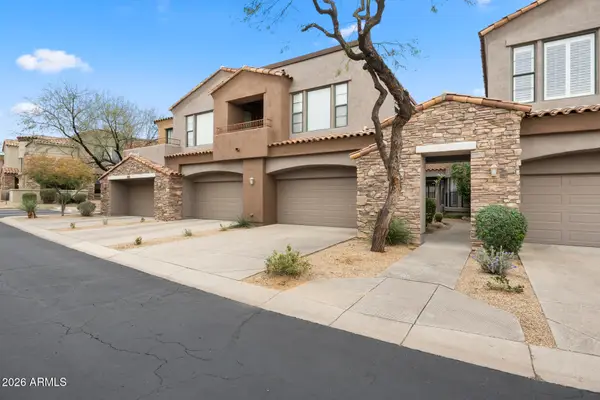 $675,000Active3 beds 2 baths1,795 sq. ft.
$675,000Active3 beds 2 baths1,795 sq. ft.19550 N Grayhawk Drive #2063, Scottsdale, AZ 85255
MLS# 6984640Listed by: REAL BROKER - New
 $299,900Active2 beds 2 baths960 sq. ft.
$299,900Active2 beds 2 baths960 sq. ft.4354 N 82nd Street #178, Scottsdale, AZ 85251
MLS# 6984591Listed by: RETSY - New
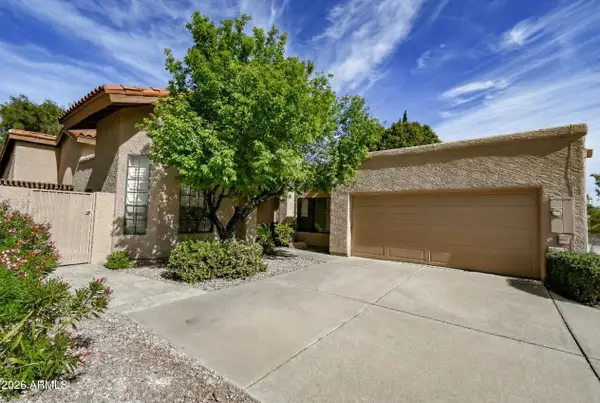 $649,900Active2 beds 2 baths1,883 sq. ft.
$649,900Active2 beds 2 baths1,883 sq. ft.5518 E Paradise Drive, Scottsdale, AZ 85254
MLS# 6984607Listed by: HOMESMART 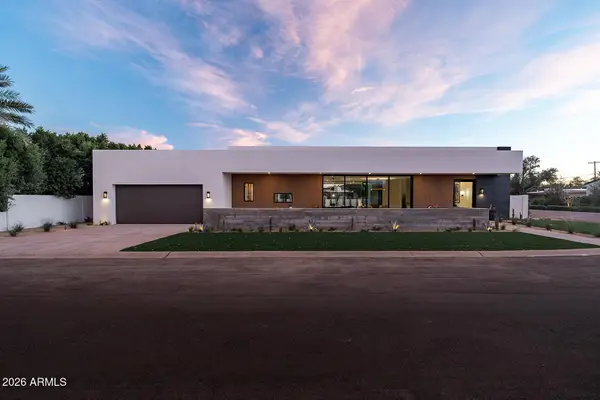 $3,550,000Pending4 beds 4 baths3,429 sq. ft.
$3,550,000Pending4 beds 4 baths3,429 sq. ft.7017 E Orange Blossom Lane, Paradise Valley, AZ 85253
MLS# 6984475Listed by: RETSY $885,000Pending2 beds 3 baths1,570 sq. ft.
$885,000Pending2 beds 3 baths1,570 sq. ft.19360 N 73rd Way #1010, Scottsdale, AZ 85255
MLS# 6984500Listed by: CAMBRIDGE PROPERTIES- New
 $779,000Active5 beds 3 baths1,734 sq. ft.
$779,000Active5 beds 3 baths1,734 sq. ft.925 N 79th Street, Scottsdale, AZ 85257
MLS# 6984374Listed by: WEST USA REALTY - New
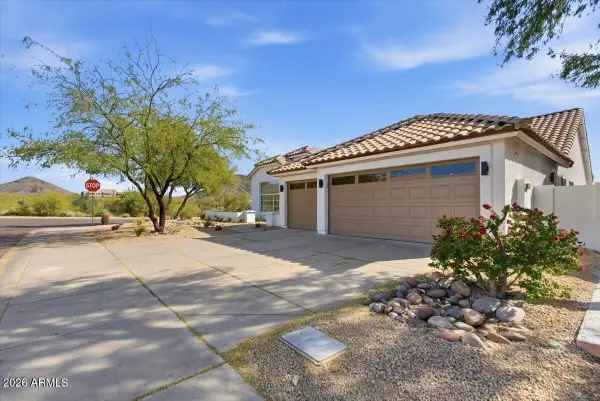 $1,230,000Active4 beds 2 baths2,038 sq. ft.
$1,230,000Active4 beds 2 baths2,038 sq. ft.12955 E Sahuaro Drive, Scottsdale, AZ 85259
MLS# 6984380Listed by: EASY STREET OFFERS ARIZONA LLC - New
 $995,000Active4 beds 2 baths2,097 sq. ft.
$995,000Active4 beds 2 baths2,097 sq. ft.14529 N 99th Street, Scottsdale, AZ 85260
MLS# 6984394Listed by: ARIZONA BEST REAL ESTATE - New
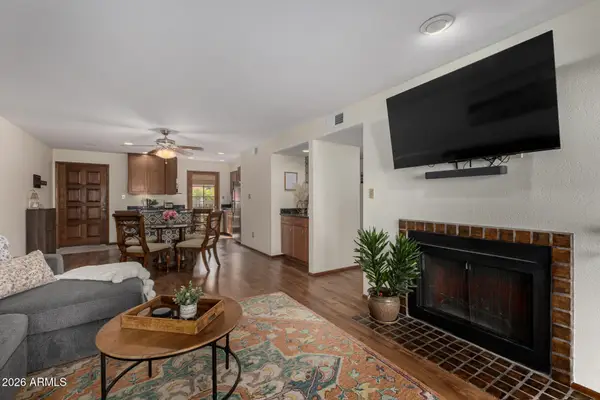 $389,000Active2 beds 2 baths1,171 sq. ft.
$389,000Active2 beds 2 baths1,171 sq. ft.5998 N 78th Street #100, Scottsdale, AZ 85250
MLS# 6984404Listed by: RE/MAX EXCALIBUR

