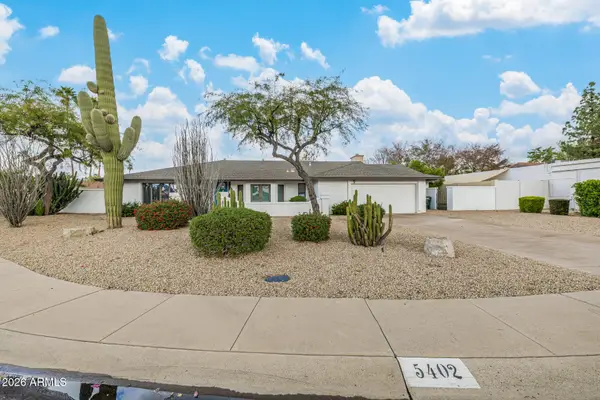11568 E Whispering Wind Drive, Scottsdale, AZ 85255
Local realty services provided by:ERA Four Feathers Realty, L.C.
11568 E Whispering Wind Drive,Scottsdale, AZ 85255
$1,500,000
- 4 Beds
- 3 Baths
- 3,042 sq. ft.
- Single family
- Active
Listed by: david bauguss
Office: real broker
MLS#:6915292
Source:ARMLS
Price summary
- Price:$1,500,000
- Price per sq. ft.:$493.1
About this home
Step into this Remodeled 4-bedroom home w/Mountain views and a 3-car garage, Priced to SELL. Explore the bright interior to see wood-style floors, neutral paint, & perfectly flowing great room. Huge towering ceilings and fire sprinklers can't be left unsaid! The family room w/fireplace makes it perfect for cozy nights. Cook gourmet recipes in the immaculate kitchen featuring SS appliances, quartz counters, plenty of cabinets, island for breakfast bar, & stylish backsplash. Discover the main suite boasting sliding glass doors to the backyard & spa-like bathroom with freestanding tub, glass enclosure shower, dual sinks, & walk-in closet. Oasis-style backyard has sparkling blue pool with water feature, beehive fireplace, covered patio, view fence, & shade trees. Home has new Ac
new roof Underlayment
new patio surface
new drywall
new flooring
new custom cabinets
New bathrooms
soft water loop and EV hookup
Motivated Seller
Contact an agent
Home facts
- Year built:1994
- Listing ID #:6915292
- Updated:January 09, 2026 at 06:45 PM
Rooms and interior
- Bedrooms:4
- Total bathrooms:3
- Full bathrooms:2
- Half bathrooms:1
- Living area:3,042 sq. ft.
Heating and cooling
- Cooling:Ceiling Fan(s)
- Heating:Natural Gas
Structure and exterior
- Year built:1994
- Building area:3,042 sq. ft.
- Lot area:0.23 Acres
Schools
- High school:Cactus Shadows High School
- Middle school:Sonoran Trails Middle School
- Elementary school:Desert Sun Academy
Utilities
- Water:City Water
Finances and disclosures
- Price:$1,500,000
- Price per sq. ft.:$493.1
- Tax amount:$2,937
New listings near 11568 E Whispering Wind Drive
- New
 $650,000Active3 beds 3 baths1,890 sq. ft.
$650,000Active3 beds 3 baths1,890 sq. ft.7638 E Northland Drive, Scottsdale, AZ 85251
MLS# 6965800Listed by: DELEX REALTY - New
 $875,000Active3 beds 2 baths2,260 sq. ft.
$875,000Active3 beds 2 baths2,260 sq. ft.5024 E Le Marche Avenue, Scottsdale, AZ 85254
MLS# 6965803Listed by: COMPASS - New
 $234,900Active1 beds 1 baths851 sq. ft.
$234,900Active1 beds 1 baths851 sq. ft.4800 N 68th Street #114, Scottsdale, AZ 85251
MLS# 6965819Listed by: BEST HOMES REAL ESTATE - New
 $730,000Active2 beds 2 baths1,616 sq. ft.
$730,000Active2 beds 2 baths1,616 sq. ft.11843 E Sorrel Lane, Scottsdale, AZ 85259
MLS# 6965866Listed by: 1912 REALTY - New
 $1,199,000Active4 beds 3 baths2,152 sq. ft.
$1,199,000Active4 beds 3 baths2,152 sq. ft.8401 E San Miguel Avenue, Scottsdale, AZ 85250
MLS# 6965874Listed by: DARCAM REAL ESTATE INVESTMENTS - New
 $5,790,000Active3 beds 4 baths4,484 sq. ft.
$5,790,000Active3 beds 4 baths4,484 sq. ft.9456 E Sands Drive, Scottsdale, AZ 85255
MLS# 6965878Listed by: MY HOME GROUP REAL ESTATE - New
 $950,000Active3 beds 2 baths2,044 sq. ft.
$950,000Active3 beds 2 baths2,044 sq. ft.35106 N 92nd Place, Scottsdale, AZ 85262
MLS# 6965913Listed by: COLDWELL BANKER REALTY - New
 $400,000Active3 beds 2 baths1,287 sq. ft.
$400,000Active3 beds 2 baths1,287 sq. ft.4630 N 68th Street #248, Scottsdale, AZ 85251
MLS# 6965932Listed by: REAL BROKER - New
 $589,900Active1 beds 1 baths776 sq. ft.
$589,900Active1 beds 1 baths776 sq. ft.4422 N 75th Street #6002, Scottsdale, AZ 85251
MLS# 6965741Listed by: FATHOM REALTY ELITE - New
 $2,099,000Active5 beds 3 baths3,236 sq. ft.
$2,099,000Active5 beds 3 baths3,236 sq. ft.5402 E Laurel Lane, Scottsdale, AZ 85254
MLS# 6965745Listed by: REALTY ONE GROUP
