11801 N Sundown Drive, Scottsdale, AZ 85260
Local realty services provided by:ERA Brokers Consolidated
11801 N Sundown Drive,Scottsdale, AZ 85260
$4,000,000
- 5 Beds
- 6 Baths
- 6,664 sq. ft.
- Single family
- Pending
Listed by: lynne edson, sacha blanchet
Office: coldwell banker realty
MLS#:6825635
Source:ARMLS
Price summary
- Price:$4,000,000
- Price per sq. ft.:$600.24
About this home
Experience elevated living in this exceptional Scottsdale estate, set on a rare subdividable 2.14-acre lot backing the 2nd hole of Starfire Golf Club. This property offers 6,664 sq ft of refined space with 5 ensuite bedrooms, a private guest suite with full kitchen and separate entrance, and a flexible studio ideal for a gym, theater, or creative retreat. The open-concept design features soaring truss-beamed ceilings, expansive windows, and a chef's kitchen with Thermador appliances, quartzite counters, and a walk-in pantry with second freezer. Enjoy seamless indoor-outdoor living with multiple courtyards, mature landscaping, artificial turf, and an outdoor kitchen with natural gas. The estate's development potential is unmatched—perfect for adding casitas, a sculpture garden.... ...... or subdividing for future investment. With direct golf course access and proximity to Scottsdale's top dining, shopping, and entertainment, this home offers luxury, flexibility, and opportunity in one of Arizona's most coveted neighborhoods.
Contact an agent
Home facts
- Year built:1953
- Listing ID #:6825635
- Updated:February 10, 2026 at 10:12 AM
Rooms and interior
- Bedrooms:5
- Total bathrooms:6
- Full bathrooms:5
- Living area:6,664 sq. ft.
Heating and cooling
- Cooling:Ceiling Fan(s)
- Heating:Electric
Structure and exterior
- Year built:1953
- Building area:6,664 sq. ft.
- Lot area:2.14 Acres
Schools
- High school:Chaparral High School
- Middle school:Cocopah Middle School
- Elementary school:Sequoya Elementary School
Utilities
- Water:City Water
- Sewer:Septic In & Connected
Finances and disclosures
- Price:$4,000,000
- Price per sq. ft.:$600.24
- Tax amount:$6,742 (2024)
New listings near 11801 N Sundown Drive
- New
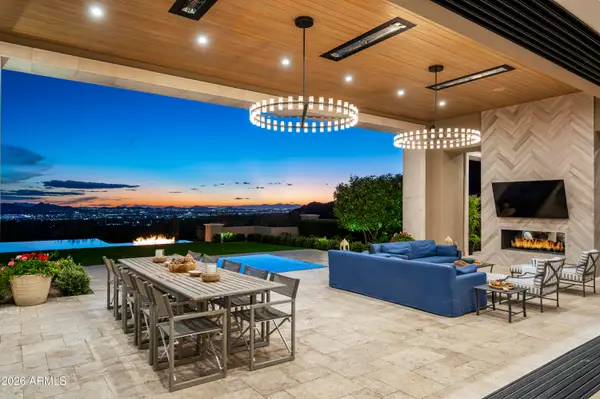 $28,995,000Active7 beds 11 baths13,439 sq. ft.
$28,995,000Active7 beds 11 baths13,439 sq. ft.21175 N 110th Way #1805, Scottsdale, AZ 85255
MLS# 6988862Listed by: SILVERLEAF REALTY - New
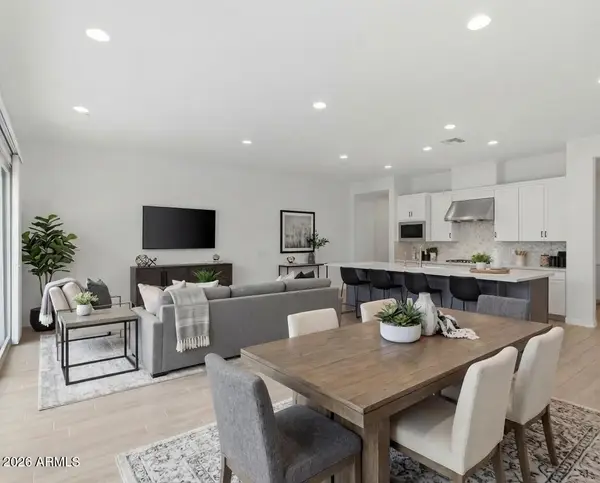 $789,000Active3 beds 3 baths2,402 sq. ft.
$789,000Active3 beds 3 baths2,402 sq. ft.7336 E Casitas Del Rio Drive, Scottsdale, AZ 85255
MLS# 6988869Listed by: RUSS LYON SOTHEBY'S INTERNATIONAL REALTY - New
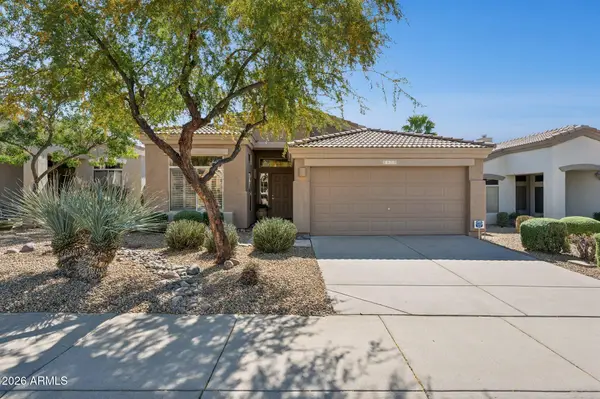 $700,000Active2 beds 2 baths1,408 sq. ft.
$700,000Active2 beds 2 baths1,408 sq. ft.8859 E Conquistadores Drive, Scottsdale, AZ 85255
MLS# 6988843Listed by: RUSS LYON SOTHEBY'S INTERNATIONAL REALTY - New
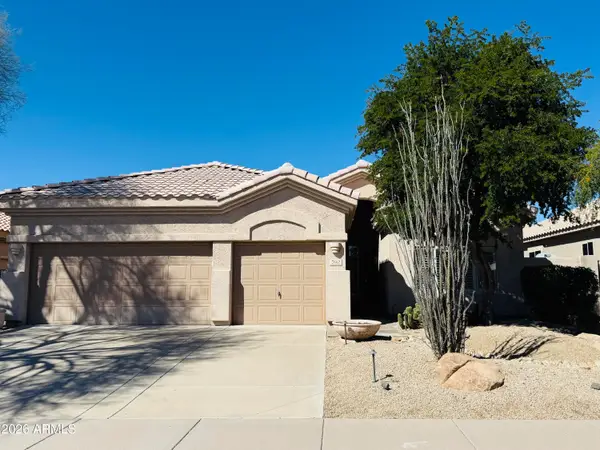 $989,000Active3 beds 3 baths2,319 sq. ft.
$989,000Active3 beds 3 baths2,319 sq. ft.7662 E Quill Lane, Scottsdale, AZ 85255
MLS# 6988816Listed by: REAL BROKER - New
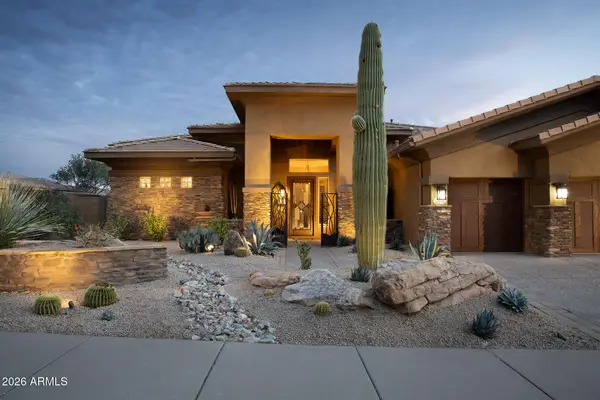 $1,750,000Active3 beds 3 baths2,715 sq. ft.
$1,750,000Active3 beds 3 baths2,715 sq. ft.7955 E Rose Garden Lane, Scottsdale, AZ 85255
MLS# 6988810Listed by: COMPASS - New
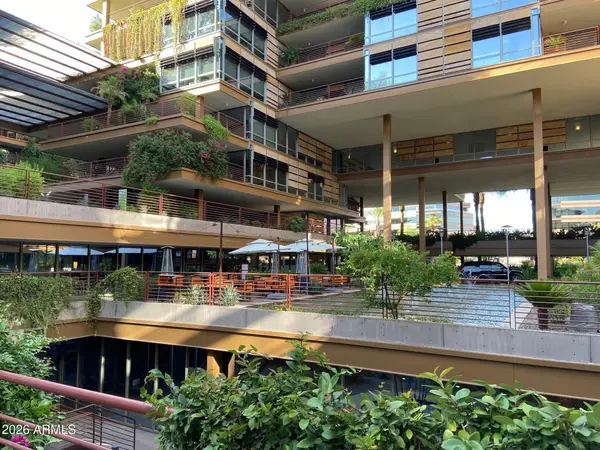 $749,995Active2 beds 2 baths1,337 sq. ft.
$749,995Active2 beds 2 baths1,337 sq. ft.7157 E Rancho Vista Drive #1004, Scottsdale, AZ 85251
MLS# 6988791Listed by: DELEX REALTY - New
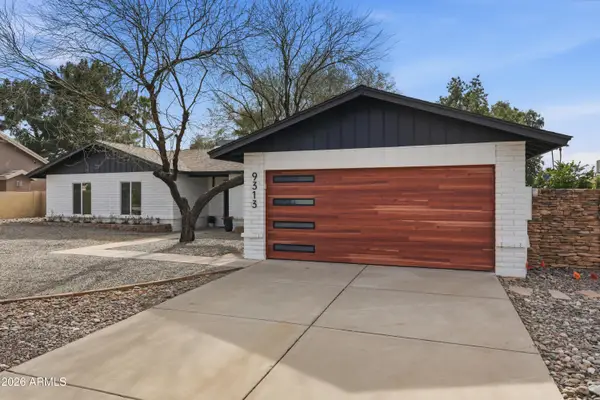 $795,000Active3 beds 2 baths1,656 sq. ft.
$795,000Active3 beds 2 baths1,656 sq. ft.9313 E Altadena Avenue, Scottsdale, AZ 85260
MLS# 6988792Listed by: RUSS LYON SOTHEBY'S INTERNATIONAL REALTY - New
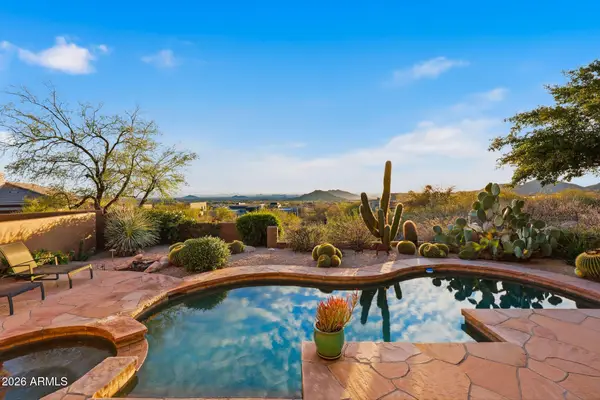 $3,650,000Active4 beds 5 baths5,045 sq. ft.
$3,650,000Active4 beds 5 baths5,045 sq. ft.41961 N 111th Place, Scottsdale, AZ 85262
MLS# 6988771Listed by: RUSS LYON SOTHEBY'S INTERNATIONAL REALTY - New
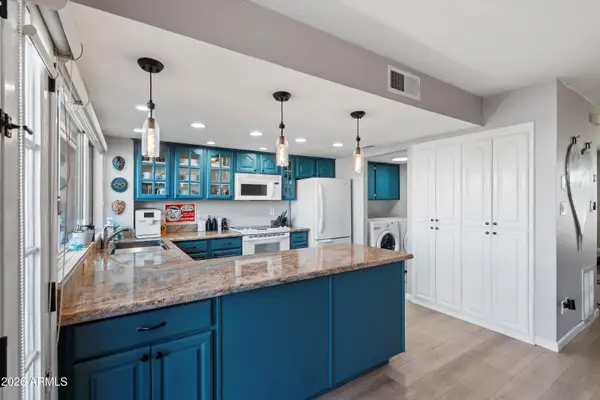 $535,000Active3 beds 3 baths1,704 sq. ft.
$535,000Active3 beds 3 baths1,704 sq. ft.8206 E Chaparral Road, Scottsdale, AZ 85250
MLS# 6988744Listed by: REALTY ONE GROUP 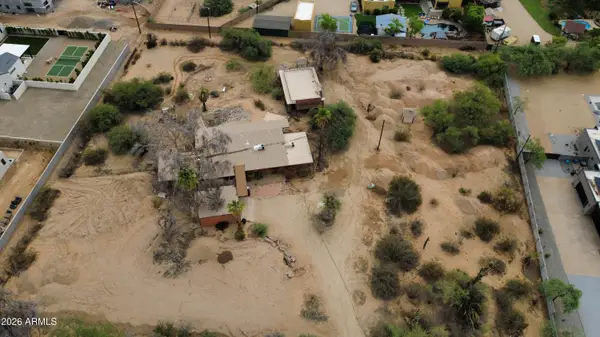 $3,950,000Pending3 beds 2 baths2,266 sq. ft.
$3,950,000Pending3 beds 2 baths2,266 sq. ft.11837 N Paradise Drive, Scottsdale, AZ 85254
MLS# 6988711Listed by: DWEL LLC

