11817 E Oberlin Way, Scottsdale, AZ 85262
Local realty services provided by:ERA Brokers Consolidated
11817 E Oberlin Way,Scottsdale, AZ 85262
$3,400,000
- 3 Beds
- 3 Baths
- 4,313 sq. ft.
- Single family
- Active
Listed by: jay pennypacker
Office: the noble agency
MLS#:6913921
Source:ARMLS
Price summary
- Price:$3,400,000
- Price per sq. ft.:$788.31
About this home
Welcome to The Roamstead, a modern barn retreat set on five private acres in North Scottsdale, designed as both sanctuary and base-camp. Panoramic views sweep across the Sonoran horizon, while bold materials like Cor-Ten steel, reclaimed wood, and exposed beams anchor the home in strength and authenticity. Inside the great room plan includes 3 Bedrooms and 3 Bathrooms with natural textures and expansive glass that frame open living spaces that connect seamlessly to the outdoors. Covered patios, integrated heaters, and fire features extend the home's living environment year-round. At its core, a climate-controlled ''Toy Barn'' offers unmatched flexibility with 2,243 SF of air conditioned space for RVs, car collections, and adventure gear. Thoughtfully crafted for both fine living and rugged adventure, this extraordinary property seamlessly blends modern luxury with rustic charm. This property can serve as a guest house for a planned 5,500 sq ft home that can be built adjacent to the existing house.
Contact an agent
Home facts
- Year built:2024
- Listing ID #:6913921
- Updated:February 11, 2026 at 10:08 PM
Rooms and interior
- Bedrooms:3
- Total bathrooms:3
- Full bathrooms:3
- Living area:4,313 sq. ft.
Heating and cooling
- Cooling:Ceiling Fan(s), Mini Split, Programmable Thermostat
- Heating:Natural Gas
Structure and exterior
- Year built:2024
- Building area:4,313 sq. ft.
- Lot area:4.8 Acres
Schools
- High school:Cactus Shadows High School
- Middle school:Sonoran Trails Middle School
- Elementary school:Desert Sun Academy
Utilities
- Water:City Water
- Sewer:Septic In & Connected
Finances and disclosures
- Price:$3,400,000
- Price per sq. ft.:$788.31
- Tax amount:$1,952 (2024)
New listings near 11817 E Oberlin Way
- New
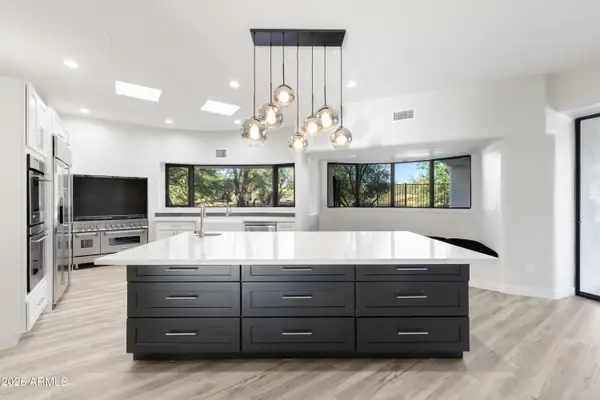 $2,150,000Active4 beds 4 baths4,595 sq. ft.
$2,150,000Active4 beds 4 baths4,595 sq. ft.30600 N Pima Road #58, Scottsdale, AZ 85266
MLS# 6983068Listed by: RE/MAX FINE PROPERTIES - New
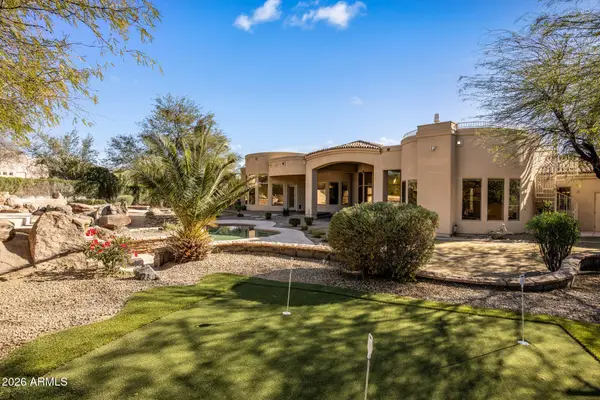 $2,990,000Active5 beds 4 baths5,855 sq. ft.
$2,990,000Active5 beds 4 baths5,855 sq. ft.9310 E Bronco Trail, Scottsdale, AZ 85255
MLS# 6983082Listed by: COMPASS - New
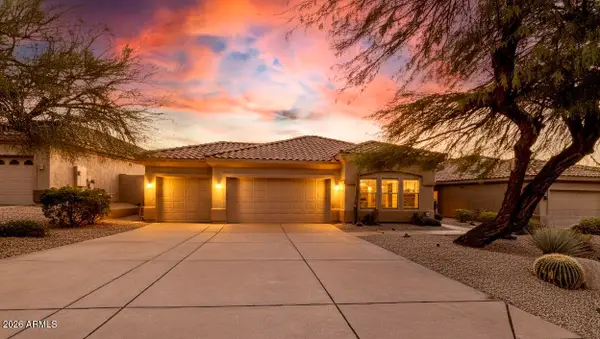 $840,000Active3 beds 2 baths1,767 sq. ft.
$840,000Active3 beds 2 baths1,767 sq. ft.9255 E Whitewing Drive, Scottsdale, AZ 85262
MLS# 6983087Listed by: HOMESMART - New
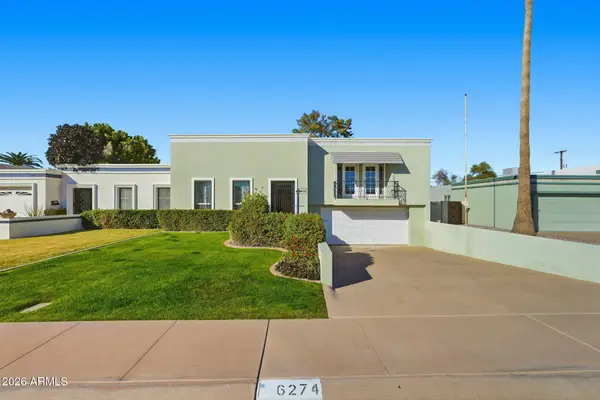 $549,000Active3 beds 2 baths1,692 sq. ft.
$549,000Active3 beds 2 baths1,692 sq. ft.6274 E Avalon Drive, Scottsdale, AZ 85251
MLS# 6982994Listed by: LOCALITY REAL ESTATE - New
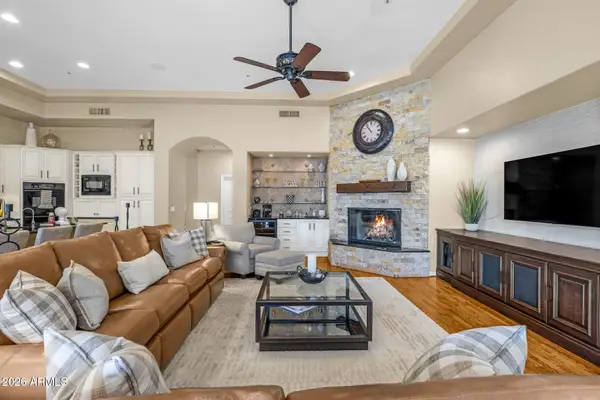 $2,200,000Active5 beds 5 baths4,160 sq. ft.
$2,200,000Active5 beds 5 baths4,160 sq. ft.11433 E Mission Lane, Scottsdale, AZ 85259
MLS# 6982851Listed by: COLDWELL BANKER REALTY - New
 $815,000Active3 beds 2 baths1,810 sq. ft.
$815,000Active3 beds 2 baths1,810 sq. ft.24856 N 74th Place, Scottsdale, AZ 85255
MLS# 6982878Listed by: RUSS LYON SOTHEBY'S INTERNATIONAL REALTY - New
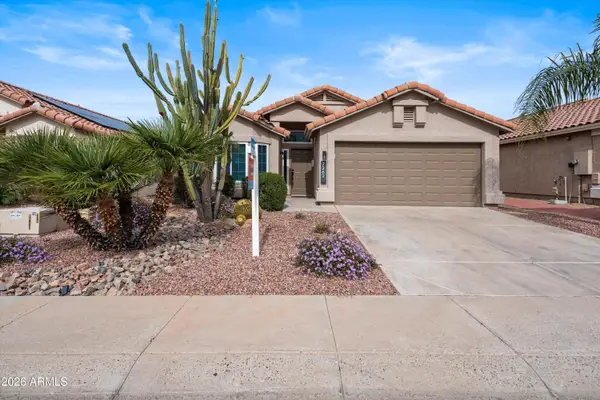 $760,000Active3 beds 2 baths1,527 sq. ft.
$760,000Active3 beds 2 baths1,527 sq. ft.7262 E Camino Del Monte --, Scottsdale, AZ 85255
MLS# 6982892Listed by: AVENUE 3 REALTY, LLC - New
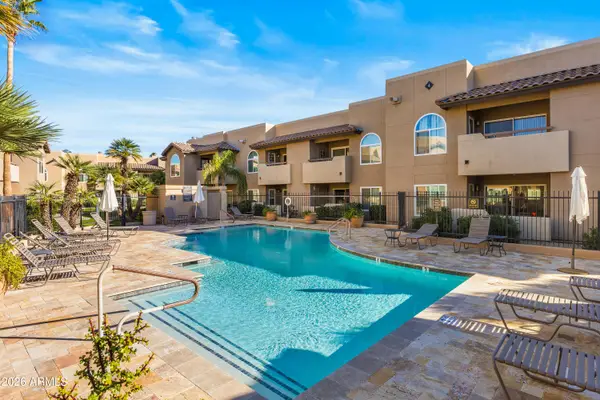 $295,000Active1 beds 1 baths663 sq. ft.
$295,000Active1 beds 1 baths663 sq. ft.9450 E Becker Lane #2044, Scottsdale, AZ 85260
MLS# 6982903Listed by: RE/MAX FINE PROPERTIES - New
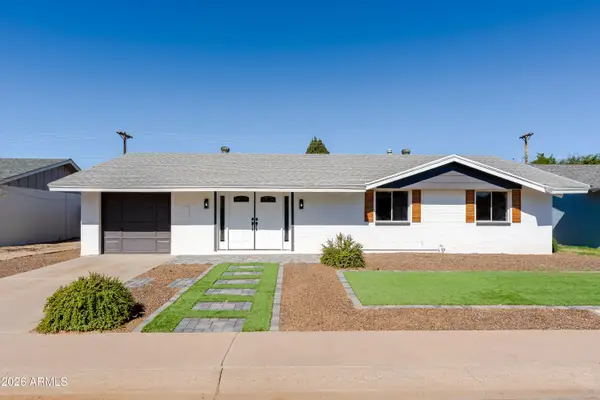 $689,000Active3 beds 2 baths1,693 sq. ft.
$689,000Active3 beds 2 baths1,693 sq. ft.8262 E Monte Vista Road, Scottsdale, AZ 85257
MLS# 6982921Listed by: A.Z. & ASSOCIATES - New
 $710,000Active4 beds 2 baths1,400 sq. ft.
$710,000Active4 beds 2 baths1,400 sq. ft.7715 E Avalon Drive, Scottsdale, AZ 85251
MLS# 6982798Listed by: REAL BROKER

