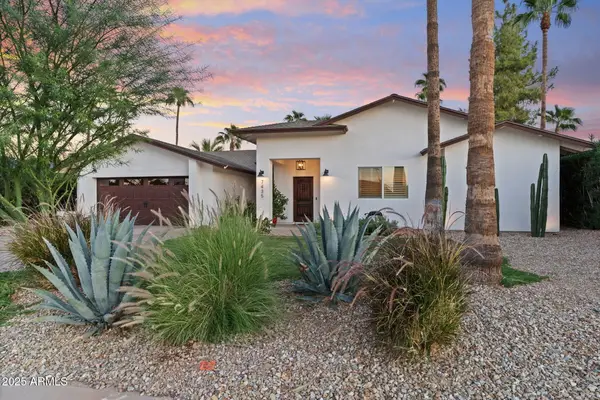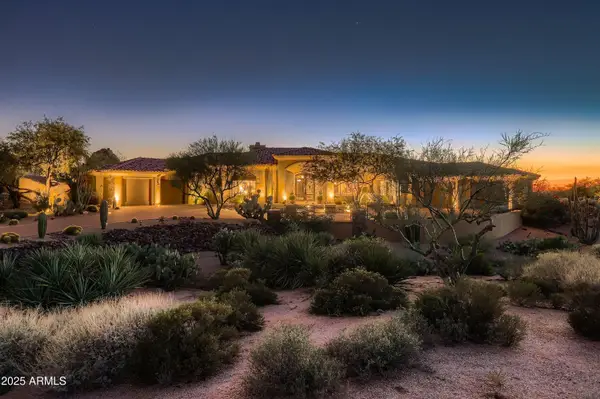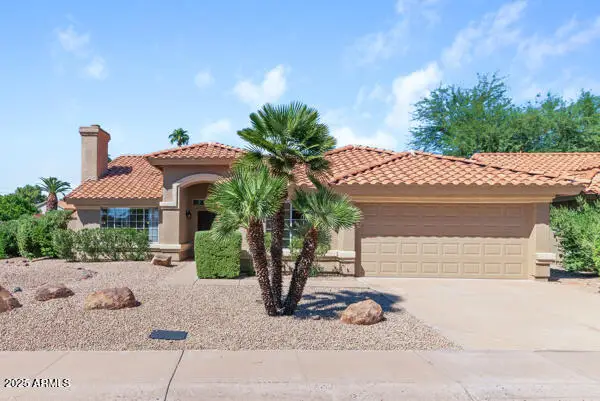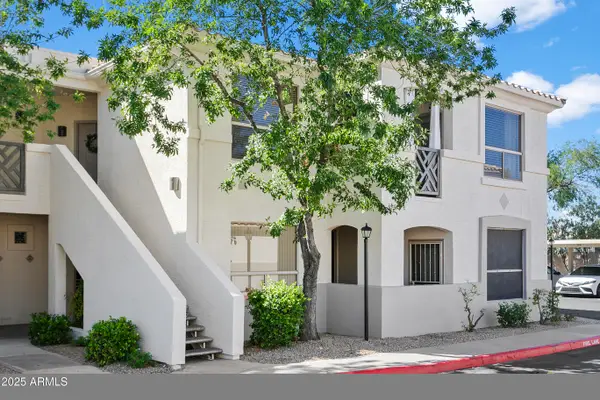12034 N 61st Street, Scottsdale, AZ 85254
Local realty services provided by:HUNT Real Estate ERA
Listed by:andrea m crouch
Office:exp realty
MLS#:6929084
Source:ARMLS
Price summary
- Price:$3,200,000
- Price per sq. ft.:$761.9
- Monthly HOA dues:$450
About this home
Welcome to your next dream home! A seamless blend of modern luxury & inviting warmth. Exclusive Equestrian Manor built in 2019, nestled on an impressive 39,000 sq ft lot. This 4,200 sq ft masterpiece redefines luxury living. Imagine a life where every detail is crafted for both elegance & comfort. This home offers endless possibilities as a family residence, an executive retreat, or even your ideal winter getaway. Step outside to your own private oasis, a spectacular resort-style pool invites you to unwind. Enjoy your very own private pickleball court, perfect for active living and entertaining. Relax in the beautifully designed ramada. Inside, discover a brand new, open concept designer home boasting the latest features & top-of-the-line finishes. Located just minutes away from the vibrant Kierland shopping corridor & Scottsdale Airport, you'll have all the conveniences of city living while enjoying the privacy of a secluded cul-de-sac on 3/4 of an acre. And with a 24/7 guard-gated community, security & peace of mind are always at hand. This is a rare opportunity - newer built, rarely available in this prestigious community.
Contact an agent
Home facts
- Year built:2019
- Listing ID #:6929084
- Updated:October 06, 2025 at 03:11 PM
Rooms and interior
- Bedrooms:5
- Total bathrooms:6
- Full bathrooms:5
- Half bathrooms:1
- Living area:4,200 sq. ft.
Heating and cooling
- Heating:Natural Gas
Structure and exterior
- Year built:2019
- Building area:4,200 sq. ft.
- Lot area:0.89 Acres
Schools
- High school:Chaparral High School
- Middle school:Cocopah Middle School
- Elementary school:Sequoya Elementary School
Utilities
- Water:City Water
- Sewer:Sewer in & Connected
Finances and disclosures
- Price:$3,200,000
- Price per sq. ft.:$761.9
- Tax amount:$5,816 (2024)
New listings near 12034 N 61st Street
- New
 $310,000Active2 beds 2 baths952 sq. ft.
$310,000Active2 beds 2 baths952 sq. ft.8020 E Thomas Road #314, Scottsdale, AZ 85251
MLS# 6929467Listed by: DELEX REALTY - New
 $1,790,000Active3 beds 3 baths3,146 sq. ft.
$1,790,000Active3 beds 3 baths3,146 sq. ft.8614 E Berridge Lane, Scottsdale, AZ 85250
MLS# 6929453Listed by: REALTY EXECUTIVES ARIZONA TERRITORY - New
 $9,888,888Active4 beds 6 baths8,144 sq. ft.
$9,888,888Active4 beds 6 baths8,144 sq. ft.6137 E Paradise Drive, Scottsdale, AZ 85254
MLS# 6929408Listed by: COMPASS - New
 $1,625,000Active4 beds 3 baths2,805 sq. ft.
$1,625,000Active4 beds 3 baths2,805 sq. ft.7435 E Corrine Road, Scottsdale, AZ 85260
MLS# 6929402Listed by: ENGEL & VOELKERS SCOTTSDALE - New
 $4,325,000Active4 beds 5 baths5,341 sq. ft.
$4,325,000Active4 beds 5 baths5,341 sq. ft.29694 N 105th Way, Scottsdale, AZ 85262
MLS# 6929392Listed by: BERKSHIRE HATHAWAY HOMESERVICES ARIZONA PROPERTIES - New
 $880,000Active3 beds 3 baths2,472 sq. ft.
$880,000Active3 beds 3 baths2,472 sq. ft.28094 N 110th Place, Scottsdale, AZ 85262
MLS# 6929396Listed by: BERKSHIRE HATHAWAY HOMESERVICES ARIZONA PROPERTIES - New
 $2,650,000Active5 beds 4 baths4,535 sq. ft.
$2,650,000Active5 beds 4 baths4,535 sq. ft.12053 E Yucca Street, Scottsdale, AZ 85259
MLS# 6929343Listed by: FATHOM REALTY ELITE - New
 $294,000Active1 beds 1 baths798 sq. ft.
$294,000Active1 beds 1 baths798 sq. ft.20100 N 78th Place #2125, Scottsdale, AZ 85255
MLS# 6929344Listed by: EXP REALTY - New
 $875,000Active4 beds 2 baths2,142 sq. ft.
$875,000Active4 beds 2 baths2,142 sq. ft.8902 E Conieson Road, Scottsdale, AZ 85260
MLS# 6929312Listed by: WEST USA REALTY - New
 $400,000Active2 beds 2 baths1,152 sq. ft.
$400,000Active2 beds 2 baths1,152 sq. ft.9550 E Thunderbird Road #228, Scottsdale, AZ 85260
MLS# 6929212Listed by: COMPASS
