12265 E Troon Vista Drive #256, Scottsdale, AZ 85255
Local realty services provided by:ERA Brokers Consolidated
12265 E Troon Vista Drive #256,Scottsdale, AZ 85255
$3,300,000
- 5 Beds
- 6 Baths
- 4,682 sq. ft.
- Single family
- Active
Upcoming open houses
- Tue, Sep 0211:00 am - 03:00 pm
- Wed, Sep 0301:00 pm - 03:00 pm
- Thu, Sep 0411:00 am - 03:00 pm
- Fri, Sep 0511:00 am - 03:00 pm
Listed by:jocelyne egan
Office:toll brothers real estate
MLS#:6910898
Source:ARMLS
Price summary
- Price:$3,300,000
- Price per sq. ft.:$704.83
- Monthly HOA dues:$711.33
About this home
Don't miss this opportunity to live in Scottsdale's most desirable location, the picturesque, and award winning community of Sereno Canyon. Nestled against the McDowell Mountain preserve, with Sonoran desert views and close proximity to hiking trails. This open floorplan includes a casita with an exterior and interior entry, wet bar, and has enough room for bedroom and living space. The kitchen great room opens to a large covered patio with a 20' 90 degree corner door that pockets into the wall and brings the outside in. Chefs kitchen including two quartz islands for entertaining, SS Wolf Pro Line including a 48'' smart range, wall oven, and Sub-Zero 48'' side by side built refrigerator. 14' ceilings in the main living area. All bedrooms are en-suite with WIC.
10 year warranty included.
Contact an agent
Home facts
- Year built:2024
- Listing ID #:6910898
- Updated:September 01, 2025 at 03:07 PM
Rooms and interior
- Bedrooms:5
- Total bathrooms:6
- Full bathrooms:5
- Half bathrooms:1
- Living area:4,682 sq. ft.
Heating and cooling
- Cooling:ENERGY STAR Qualified Equipment, Programmable Thermostat
- Heating:ENERGY STAR Qualified Equipment, Floor Furnace, Natural Gas, Wall Furnace
Structure and exterior
- Year built:2024
- Building area:4,682 sq. ft.
- Lot area:2.22 Acres
Schools
- High school:Cactus Shadows High School
- Middle school:Sonoran Trails Middle School
- Elementary school:Desert Sun Academy
Utilities
- Water:City Water
Finances and disclosures
- Price:$3,300,000
- Price per sq. ft.:$704.83
- Tax amount:$1,243 (2023)
New listings near 12265 E Troon Vista Drive #256
- New
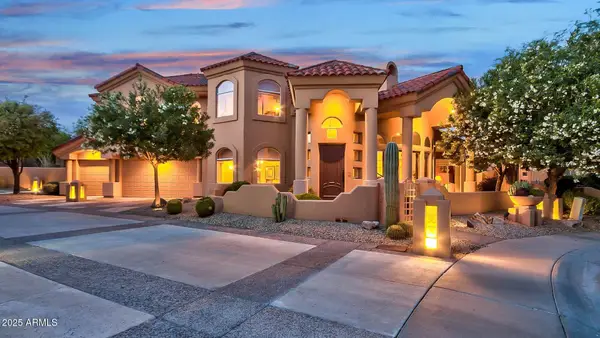 $1,479,000Active3 beds 3 baths3,220 sq. ft.
$1,479,000Active3 beds 3 baths3,220 sq. ft.17459 N 79th Street, Scottsdale, AZ 85255
MLS# 6913267Listed by: HOMESMART - New
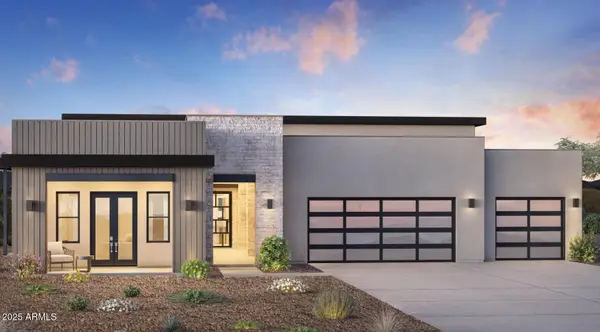 $2,850,000Active4 beds 5 baths4,737 sq. ft.
$2,850,000Active4 beds 5 baths4,737 sq. ft.12795 E Chama Road #10, Scottsdale, AZ 85255
MLS# 6913214Listed by: TOLL BROTHERS REAL ESTATE - New
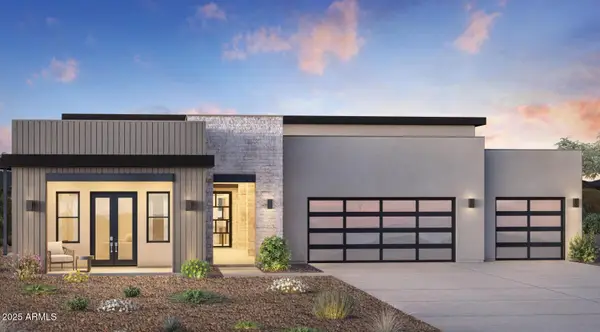 $2,835,000Active4 beds 5 baths4,152 sq. ft.
$2,835,000Active4 beds 5 baths4,152 sq. ft.12668 E Juan Tabo Road #15, Scottsdale, AZ 85255
MLS# 6913209Listed by: TOLL BROTHERS REAL ESTATE - New
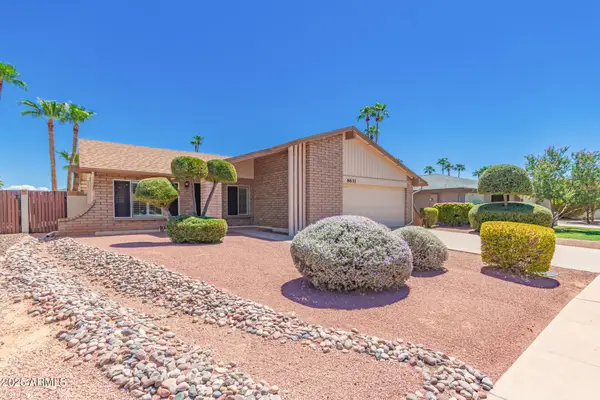 $850,000Active4 beds 2 baths1,748 sq. ft.
$850,000Active4 beds 2 baths1,748 sq. ft.8631 E San Alfredo Drive, Scottsdale, AZ 85258
MLS# 6913144Listed by: CITIEA - New
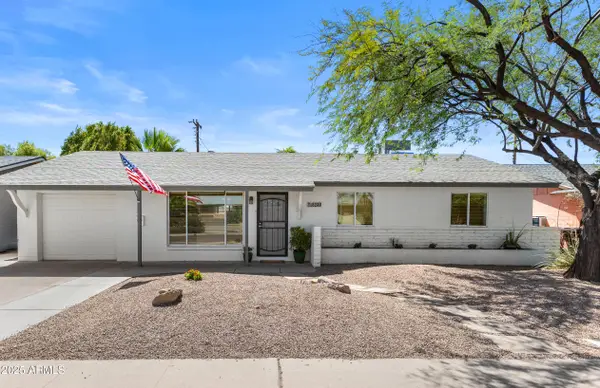 $625,000Active4 beds 2 baths1,665 sq. ft.
$625,000Active4 beds 2 baths1,665 sq. ft.8249 E Monte Vista Road, Scottsdale, AZ 85257
MLS# 6913083Listed by: REAL BROKER - New
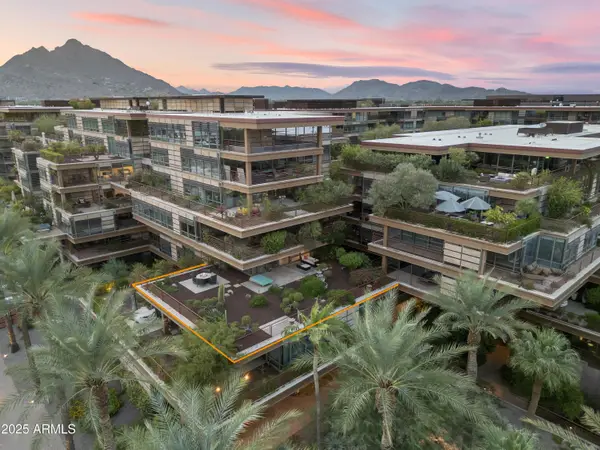 $1,990,000Active3 beds 2 baths2,312 sq. ft.
$1,990,000Active3 beds 2 baths2,312 sq. ft.7157 E Rancho Vista Drive #3006, Scottsdale, AZ 85251
MLS# 6913084Listed by: RUSS LYON SOTHEBY'S INTERNATIONAL REALTY - New
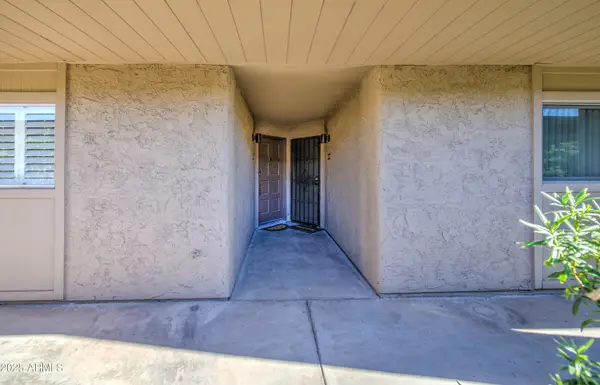 $270,000Active1 beds 1 baths700 sq. ft.
$270,000Active1 beds 1 baths700 sq. ft.7430 E Chaparral Road #105A, Scottsdale, AZ 85250
MLS# 6913062Listed by: EXP REALTY 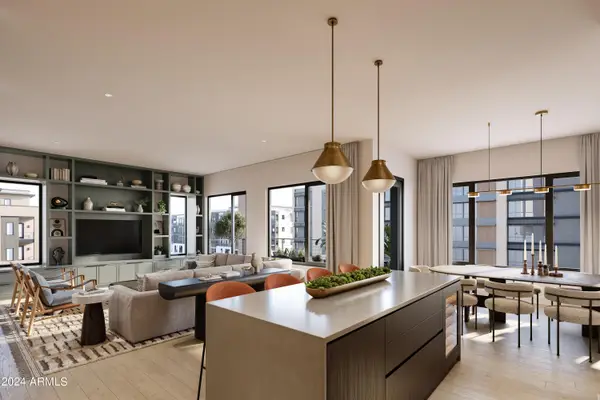 $1,680,000Pending3 beds 4 baths2,841 sq. ft.
$1,680,000Pending3 beds 4 baths2,841 sq. ft.19360 N 73rd Street #1084, Scottsdale, AZ 85255
MLS# 6913033Listed by: CAMBRIDGE PROPERTIES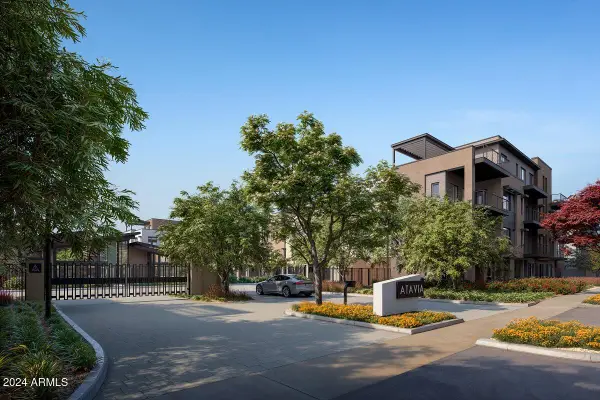 $1,466,000Pending3 beds 4 baths2,586 sq. ft.
$1,466,000Pending3 beds 4 baths2,586 sq. ft.19360 N 73rd Street #1085, Scottsdale, AZ 85255
MLS# 6913035Listed by: CAMBRIDGE PROPERTIES- New
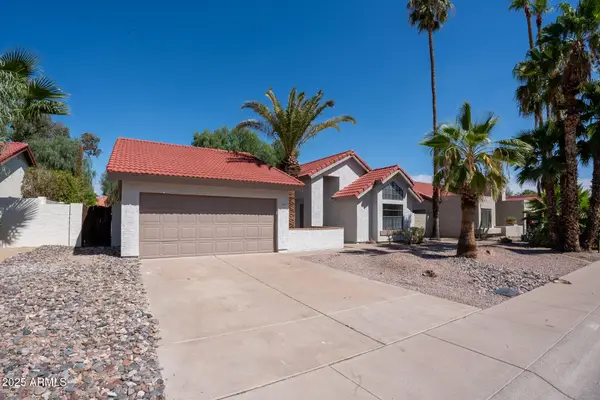 $639,900Active3 beds 2 baths1,485 sq. ft.
$639,900Active3 beds 2 baths1,485 sq. ft.10837 N 111th Place, Scottsdale, AZ 85259
MLS# 6913019Listed by: EXP REALTY
