12295 E Gold Dust Avenue, Scottsdale, AZ 85259
Local realty services provided by:ERA Brokers Consolidated
12295 E Gold Dust Avenue,Scottsdale, AZ 85259
$3,925,000
- 5 Beds
- 6 Baths
- 5,402 sq. ft.
- Single family
- Active
Listed by: stephanie savastio
Office: cachet development, inc.
MLS#:6949687
Source:ARMLS
Price summary
- Price:$3,925,000
- Price per sq. ft.:$726.58
- Monthly HOA dues:$125
About this home
One of the final opportunities to own new construction in the prestigious Shea Corridor at Emerald Hills by Cachet Homes. This exclusive enclave features only seven expansive ¾-acre homesites, each showcasing a thoughtfully crafted, custom-designed residence. Enter through a dramatic foyer into a stunning great room highlighted by 20-foot stacking glass doors that seamlessly open to views of the sparkling pool, spa, ramada, and private pool house. The chef's kitchen is a true showpiece, featuring WOLF, SUB-ZERO, and COVE appliances, complemented by a butler's pantry, wet bar, dual islands, and custom cabinetry. The luxurious owner's suite offers a spa-inspired bathroom and an oversized walk-in closet. With three additional ensuite bedrooms, a private casita, and a detached pool house this home provides an abundance of space for living and hosting.
Outside, enjoy low-maintenance turf, generous patios, and endless Arizona sunsetsan ideal blend of elegance, comfort, and convenience.
Contact an agent
Home facts
- Year built:2026
- Listing ID #:6949687
- Updated:February 14, 2026 at 03:50 PM
Rooms and interior
- Bedrooms:5
- Total bathrooms:6
- Full bathrooms:5
- Half bathrooms:1
- Living area:5,402 sq. ft.
Heating and cooling
- Cooling:Programmable Thermostat
- Heating:Natural Gas
Structure and exterior
- Year built:2026
- Building area:5,402 sq. ft.
- Lot area:0.8 Acres
Schools
- High school:Desert Mountain High School
- Middle school:Mountainside Middle School
- Elementary school:Laguna Elementary School
Utilities
- Water:City Water
Finances and disclosures
- Price:$3,925,000
- Price per sq. ft.:$726.58
- Tax amount:$2,247 (2024)
New listings near 12295 E Gold Dust Avenue
- New
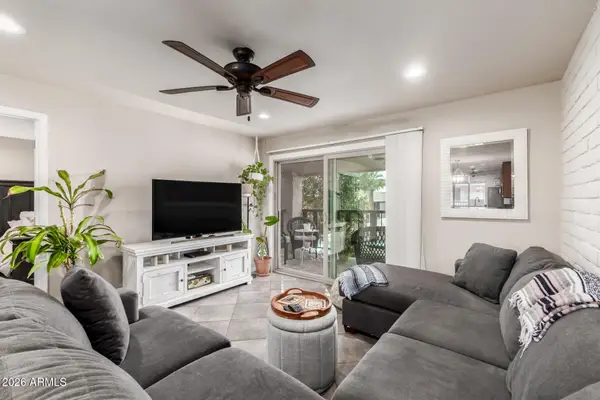 $304,900Active2 beds 2 baths960 sq. ft.
$304,900Active2 beds 2 baths960 sq. ft.4354 N 82nd Street #215, Scottsdale, AZ 85251
MLS# 6984634Listed by: HOMESMART - New
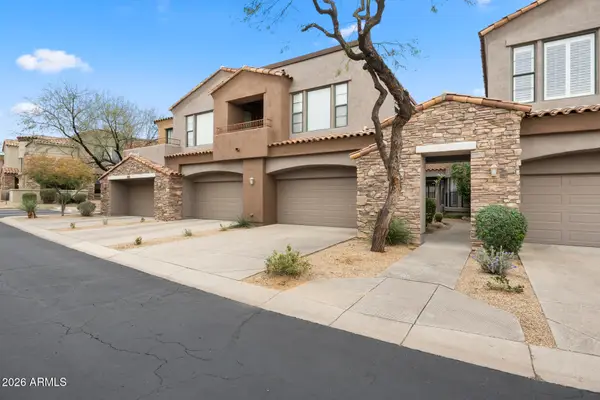 $675,000Active3 beds 2 baths1,795 sq. ft.
$675,000Active3 beds 2 baths1,795 sq. ft.19550 N Grayhawk Drive #2063, Scottsdale, AZ 85255
MLS# 6984640Listed by: REAL BROKER - New
 $299,900Active2 beds 2 baths960 sq. ft.
$299,900Active2 beds 2 baths960 sq. ft.4354 N 82nd Street #178, Scottsdale, AZ 85251
MLS# 6984591Listed by: RETSY - New
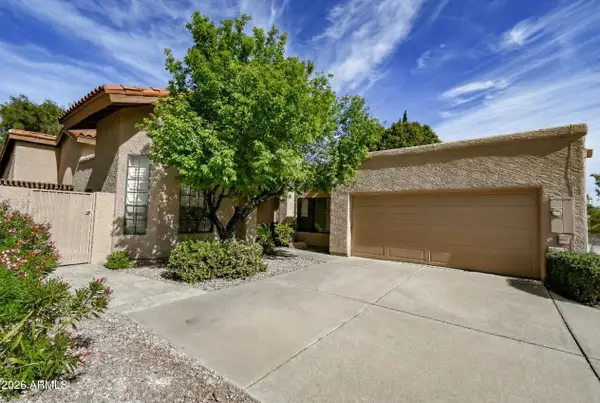 $649,900Active2 beds 2 baths1,883 sq. ft.
$649,900Active2 beds 2 baths1,883 sq. ft.5518 E Paradise Drive, Scottsdale, AZ 85254
MLS# 6984607Listed by: HOMESMART 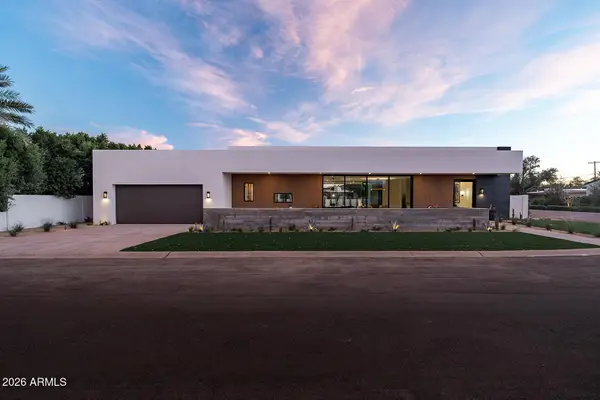 $3,550,000Pending4 beds 4 baths3,429 sq. ft.
$3,550,000Pending4 beds 4 baths3,429 sq. ft.7017 E Orange Blossom Lane, Paradise Valley, AZ 85253
MLS# 6984475Listed by: RETSY $885,000Pending2 beds 3 baths1,570 sq. ft.
$885,000Pending2 beds 3 baths1,570 sq. ft.19360 N 73rd Way #1010, Scottsdale, AZ 85255
MLS# 6984500Listed by: CAMBRIDGE PROPERTIES- New
 $779,000Active5 beds 3 baths1,734 sq. ft.
$779,000Active5 beds 3 baths1,734 sq. ft.925 N 79th Street, Scottsdale, AZ 85257
MLS# 6984374Listed by: WEST USA REALTY - New
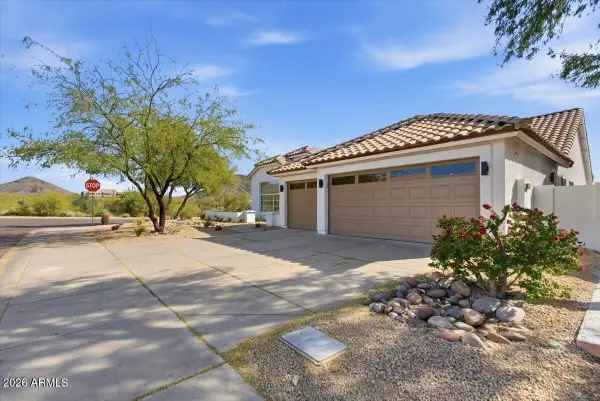 $1,230,000Active4 beds 2 baths2,038 sq. ft.
$1,230,000Active4 beds 2 baths2,038 sq. ft.12955 E Sahuaro Drive, Scottsdale, AZ 85259
MLS# 6984380Listed by: EASY STREET OFFERS ARIZONA LLC - New
 $995,000Active4 beds 2 baths2,097 sq. ft.
$995,000Active4 beds 2 baths2,097 sq. ft.14529 N 99th Street, Scottsdale, AZ 85260
MLS# 6984394Listed by: ARIZONA BEST REAL ESTATE - New
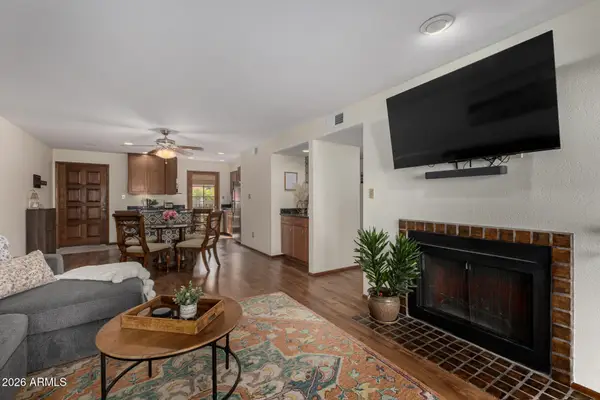 $389,000Active2 beds 2 baths1,171 sq. ft.
$389,000Active2 beds 2 baths1,171 sq. ft.5998 N 78th Street #100, Scottsdale, AZ 85250
MLS# 6984404Listed by: RE/MAX EXCALIBUR

