12451 E Troon Vista Drive, Scottsdale, AZ 85255
Local realty services provided by:ERA Brokers Consolidated
Listed by:edward tybor
Office:venture rei, llc.
MLS#:6811864
Source:ARMLS
Price summary
- Price:$1,630,000
- Price per sq. ft.:$658.59
- Monthly HOA dues:$711.33
About this home
Welcome to SERENO CANYON, a gated community like no other in the valley! Located in North Scottsdale, at the base of the McDowell Mountain Preserve, this showstopping community illustrates the ultimate in luxury living offering unending desert and mountain vistas and access to the Mountain House Lodge restaurant, spa, pools, fire pits, hot tub, steam room, fitness center and hiking trails.
This exceptional corner lot 3-bedroom 3.5 bath home including casita is thoughtfully appointed, epitomizing refined living in an idyllic setting capturing that seamless indoor-outdoor flow to take advantage of those extraordinary views! The newly built home offers modern, sophisticated and well-appointed accents. Beginning with the glass garage doors which add a chic modern look to the residence. Before entering the home, extend your time outdoors relaxing on the paver patio capturing the surrounding vistas. You will notice that the driveway and walkway carry the theme of the patio by being bordered with pavers offering cohesiveness.
Upon entering the home, the Visonmakers steel glass door immediately directs your eye to the indoor-outdoor living concept. The interior of this home is awashed in natural light with views from all angles. The kitchen and coffee bar area offer additional windows continuing the panoramic view of the surrounding landscape. The color scheme of the home offers a cool and serene palette overall, with hints of boldness, keeping it from becoming boring. Large format tiles are offered throughout the home. The casita showcases wood plank tile flooring. Custom floor to ceiling window treatments are featured in the bedrooms continuing that resort feeling. Curated lightening compliment every room in the residence.
The open planned kitchen and dining area are appointed with Wolf appliances, featuring a 6-burner gas cooktop, built-in 48-inch refrigerator, wall oven and microwave topped with leather honed quartzite on the generous sized island and backsplash, complimented by a honed finished granite stone on the perimeter. Adjacent to the kitchen is a coffee bar finished with honed granite and curated tile flanking the oversized window.
Two "wall of windows" flank the living space unfolding the comfort of indoors with the beauty of blue skies and mountain views! When you push back those massive 90 degree stackable doors you embrace the outdoor living concept with an extensive patio, curated tile flooring, a built-in BBQ and bar finished with fantasy white honed granite: all providing a spectacular atmosphere for entertaining guests, al fresco dining, or simply kicking back enjoying the harmony the desert surroundings offer. The curated modern design elements featured in this backyard showcase a cascading water feature, multi-level patios with built in seating, travertine tile and lightening features inviting you to savor spectacular Arizona sunrises and sunsets all with a backdrop of mountain views! For those brief cold Arizona nights, press a button to ignite a gas fireplace encapsulated with a unique tile and granite surround.
The finishes in the master suite instill a vibe of tranquility and peacefulness. Open or closed...the custom floor to ceiling drapes elevate this room to a feeling of lux. Continuing that vibe, the ensuite bath offers dual sinks with an oversized backsplash, bench shower seating and soaking tub... all elevating the experience of sheer relaxation and luxury. This master suite is finished with a fully fitted master closet complimenting the suite. The secondary ensuite bedroom and casita are also well appointed continuing that sense of resort living. The home also offers an additional space suited either for an office or additional sleeping quarters.
The laundry area features washer and dryer with floor to ceiling built-in cabinets offering additional storage space and crafting area. Additional storage space is allocated in the garage.
Contact an agent
Home facts
- Year built:2022
- Listing ID #:6811864
- Updated:September 10, 2025 at 02:54 PM
Rooms and interior
- Bedrooms:3
- Total bathrooms:4
- Full bathrooms:3
- Half bathrooms:1
- Living area:2,475 sq. ft.
Heating and cooling
- Cooling:Ceiling Fan(s)
- Heating:Electric
Structure and exterior
- Year built:2022
- Building area:2,475 sq. ft.
- Lot area:0.12 Acres
Schools
- High school:Cactus Shadows High School
- Middle school:Sonoran Trails Middle School
- Elementary school:Desert Sun Academy
Utilities
- Water:City Water
Finances and disclosures
- Price:$1,630,000
- Price per sq. ft.:$658.59
- Tax amount:$2,615 (2024)
New listings near 12451 E Troon Vista Drive
- New
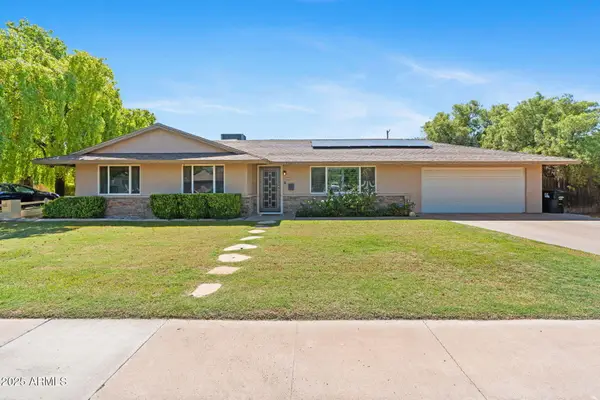 $900,000Active3 beds 2 baths1,591 sq. ft.
$900,000Active3 beds 2 baths1,591 sq. ft.6231 E Monterey Way, Scottsdale, AZ 85251
MLS# 6924406Listed by: RETSY - New
 $1,165,000Active4 beds 2 baths1,648 sq. ft.
$1,165,000Active4 beds 2 baths1,648 sq. ft.13402 N Hayden Road, Scottsdale, AZ 85260
MLS# 6924421Listed by: HOME AMERICA REALTY - New
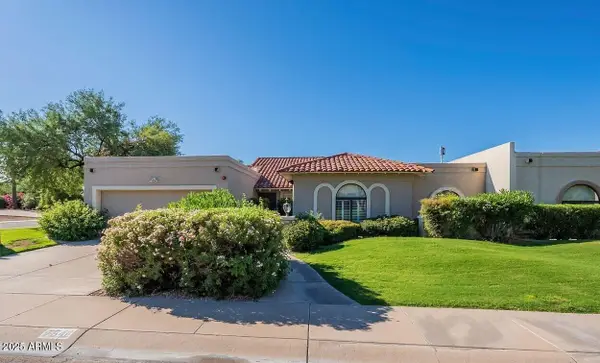 $860,000Active3 beds 2 baths2,466 sq. ft.
$860,000Active3 beds 2 baths2,466 sq. ft.7541 E Becker Lane, Scottsdale, AZ 85260
MLS# 6924465Listed by: COLDWELL BANKER REALTY - New
 $1,745,000Active3 beds 4 baths3,629 sq. ft.
$1,745,000Active3 beds 4 baths3,629 sq. ft.7500 E Mccormick Parkway #78, Scottsdale, AZ 85258
MLS# 6924380Listed by: THE BROKERY - New
 $250,000Active1 beds 1 baths680 sq. ft.
$250,000Active1 beds 1 baths680 sq. ft.5877 N Granite Reef Road #2212, Scottsdale, AZ 85250
MLS# 6924388Listed by: FATHOM REALTY ELITE - New
 $5,000,000Active4 beds 5 baths6,144 sq. ft.
$5,000,000Active4 beds 5 baths6,144 sq. ft.11301 E Mariola Way, Scottsdale, AZ 85262
MLS# 6924370Listed by: RUSS LYON SOTHEBY'S INTERNATIONAL REALTY - New
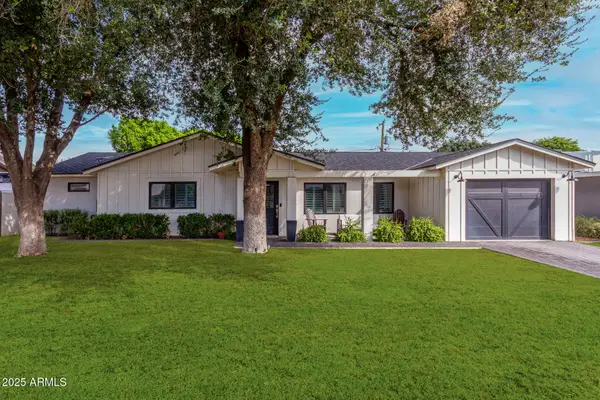 $1,275,000Active3 beds 3 baths2,059 sq. ft.
$1,275,000Active3 beds 3 baths2,059 sq. ft.6822 E 6th Street, Scottsdale, AZ 85251
MLS# 6924303Listed by: THE ARROW AGENCY - New
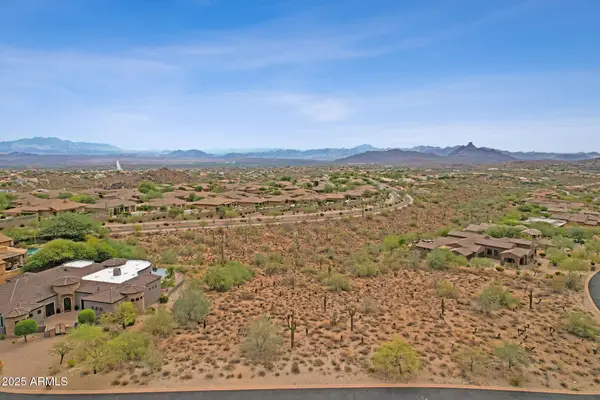 $535,000Active0.97 Acres
$535,000Active0.97 Acres12387 N Cloud Crest Trail #63, Fountain Hills, AZ 85268
MLS# 6924293Listed by: MCO REALTY - New
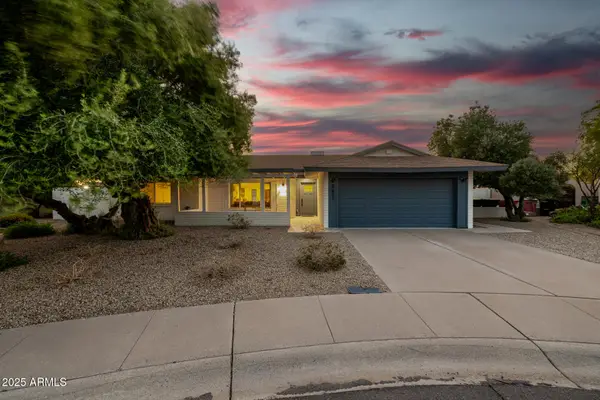 $1,525,000Active5 beds 4 baths3,008 sq. ft.
$1,525,000Active5 beds 4 baths3,008 sq. ft.8621 E Columbus Avenue, Scottsdale, AZ 85251
MLS# 6924266Listed by: ORANGE REALTY - New
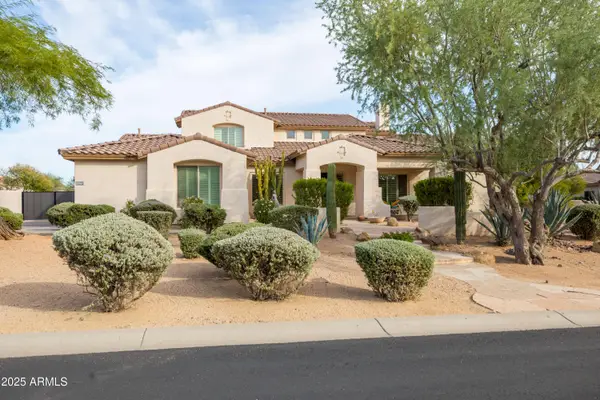 $1,750,000Active5 beds 4 baths4,294 sq. ft.
$1,750,000Active5 beds 4 baths4,294 sq. ft.27557 N 61st Place, Scottsdale, AZ 85266
MLS# 6924281Listed by: COMPASS
