12869 E Altadena Drive, Scottsdale, AZ 85259
Local realty services provided by:HUNT Real Estate ERA
Listed by: chey tor
Office: at home real estate arizona
MLS#:6949566
Source:ARMLS
Price summary
- Price:$2,500,000
- Price per sq. ft.:$512.3
- Monthly HOA dues:$88.33
About this home
A rare opportunity awaits in the prestigious gated community of Sabino Estates—this exceptional residence is truly one of the most captivating homes you'll ever encounter. Designed for both sophistication and serenity, this entertainer's paradise offers 4,880 square feet of refined living space, adorned with engineered wide-plank flooring and Calacatta marble in the meticulously updated bathrooms.
At the heart of the home lies a remodeled chef's kitchen—a true showpiece boasting professional-grade Miele appliances and an oversized 100% natural Ijen Blue quartzite island that commands attention beneath soaring 12-foot ceilings. Expansive vinyl double-pane tinted windows invite abundant natural light and frame serene views of the home's private outdoor oasis. Step outside to your resort-style backyard, complete with a covered patio, built-in BBQ, heated pool and spa, cooling misters, and lush greenery - all set against breathtaking mountain views and sparkling city lights.
Perfectly positioned in the foothills of the McDowell Sonoran Preserve, you're just a 10-minute walk to trailheads and moments from upscale dining and luxury shopping at Scottsdale Quarter and Kierland Commons. World-class events like Barrett Jackson Auto Auction and the WM Phoenix Open are only 15 minutes away. For those desiring seamless travel access, Phoenix Sky Harbor International Airport is just 30 minutes from your door.
This extraordinary home blends luxury, comfort, and an unrivaled lifestyle in one remarkable setting. Set up your tour today!
Contact an agent
Home facts
- Year built:1998
- Listing ID #:6949566
- Updated:December 22, 2025 at 04:13 PM
Rooms and interior
- Bedrooms:5
- Total bathrooms:5
- Full bathrooms:4
- Half bathrooms:1
- Living area:4,880 sq. ft.
Heating and cooling
- Cooling:Ceiling Fan(s), Programmable Thermostat
- Heating:Natural Gas
Structure and exterior
- Year built:1998
- Building area:4,880 sq. ft.
- Lot area:0.44 Acres
Schools
- High school:Desert Mountain High School
- Middle school:Mountainside Middle School
- Elementary school:Anasazi Elementary
Utilities
- Water:City Water
Finances and disclosures
- Price:$2,500,000
- Price per sq. ft.:$512.3
- Tax amount:$5,038 (2025)
New listings near 12869 E Altadena Drive
- New
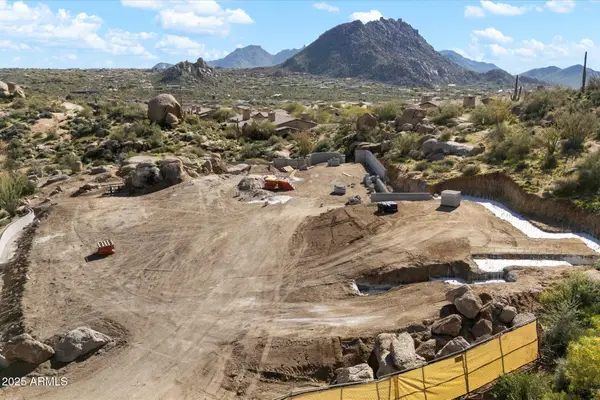 $5,900,000Active5 beds 6 baths6,422 sq. ft.
$5,900,000Active5 beds 6 baths6,422 sq. ft.10671 E Hedgehog Place #5A, Scottsdale, AZ 85262
MLS# 6960152Listed by: EXP REALTY - New
 $799,000Active3 beds 2 baths2,104 sq. ft.
$799,000Active3 beds 2 baths2,104 sq. ft.4511 N 86th Street, Scottsdale, AZ 85251
MLS# 6960130Listed by: GRAYSON REAL ESTATE - New
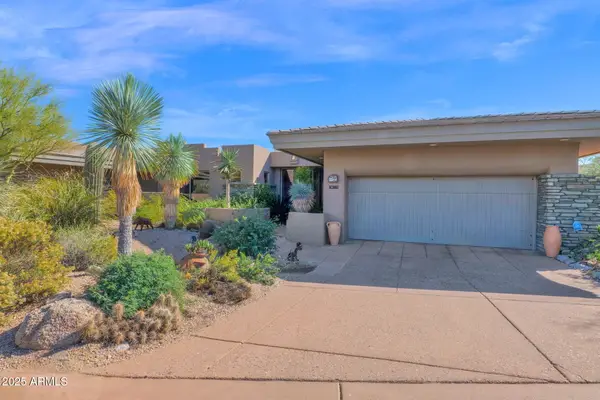 $1,785,000Active3 beds 4 baths2,288 sq. ft.
$1,785,000Active3 beds 4 baths2,288 sq. ft.10181 E Old Trail Road, Scottsdale, AZ 85262
MLS# 6960108Listed by: FATHOM REALTY ELITE - New
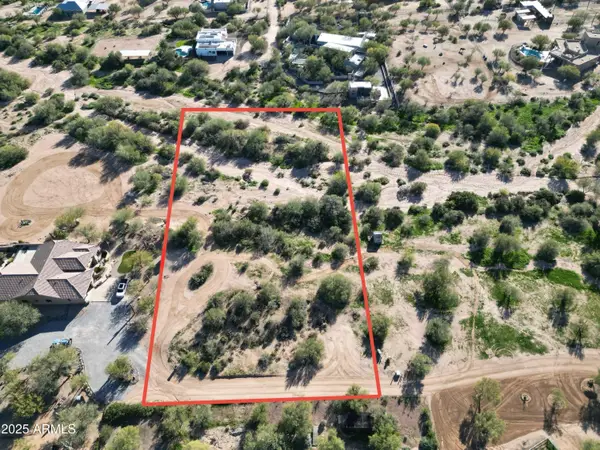 $245,000Active2 Acres
$245,000Active2 Acres0 E Bobwhite Way, Scottsdale, AZ 85262
MLS# 6960085Listed by: ENGEL & VOELKERS SCOTTSDALE - New
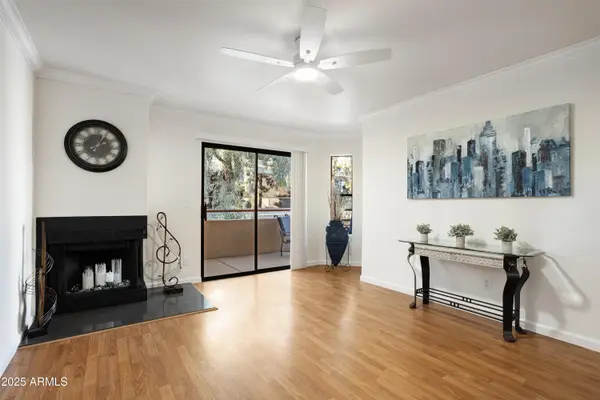 $268,000Active1 beds 1 baths680 sq. ft.
$268,000Active1 beds 1 baths680 sq. ft.4850 E Desert Cove Avenue #240, Scottsdale, AZ 85254
MLS# 6960061Listed by: HOME MASTERS REALTY LLC - New
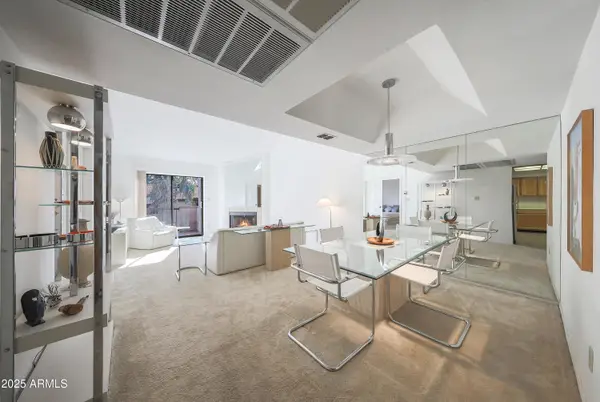 $335,000Active2 beds 2 baths1,145 sq. ft.
$335,000Active2 beds 2 baths1,145 sq. ft.9125 E Purdue Avenue #208, Scottsdale, AZ 85258
MLS# 6960063Listed by: LONG REALTY OLD TOWN - New
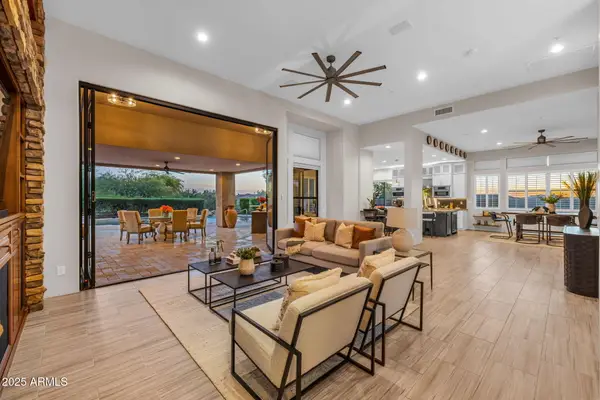 $1,675,000Active3 beds 3 baths2,560 sq. ft.
$1,675,000Active3 beds 3 baths2,560 sq. ft.11421 E Aster Drive, Scottsdale, AZ 85259
MLS# 6960050Listed by: REALTY EXECUTIVES ARIZONA TERRITORY - Open Mon, 1 to 4pmNew
 $1,800,000Active3 beds 4 baths3,520 sq. ft.
$1,800,000Active3 beds 4 baths3,520 sq. ft.12014 N 134th Place, Scottsdale, AZ 85259
MLS# 6960026Listed by: RUSS LYON SOTHEBY'S INTERNATIONAL REALTY - New
 $2,100,000Active3 beds 3 baths3,213 sq. ft.
$2,100,000Active3 beds 3 baths3,213 sq. ft.11046 N 74th Street, Scottsdale, AZ 85260
MLS# 6960027Listed by: EXP REALTY - New
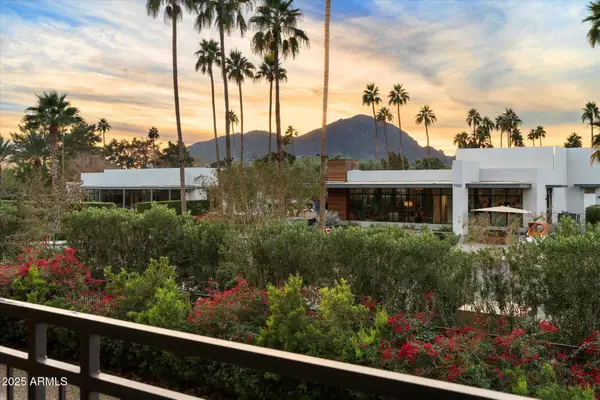 $1,700,000Active2 beds 3 baths1,957 sq. ft.
$1,700,000Active2 beds 3 baths1,957 sq. ft.6166 N Scottsdale Road #C2003, Paradise Valley, AZ 85253
MLS# 6960003Listed by: REMAX SUMMIT PROPERTIES
