12898 E Oberlin Way, Scottsdale, AZ 85262
Local realty services provided by:HUNT Real Estate ERA
12898 E Oberlin Way,Scottsdale, AZ 85262
$2,899,900
- 5 Beds
- 5 Baths
- 4,791 sq. ft.
- Single family
- Active
Listed by: brendon b adcox480-322-3720
Office: gentry real estate
MLS#:6909477
Source:ARMLS
Price summary
- Price:$2,899,900
- Price per sq. ft.:$605.28
About this home
Come see this stunning custom estate to be built by Diamante Homes, located in the heart of N. Scottsdale. This custom contemporary farmhouse by Encore Design Group, is perfectly positioned on a rare 2.3-acre lot with no HOA, just steps from Tom's Thumb Trailhead in Scottsdale's high desert. Blending bold architectural volume with refined comfort, this home is centered around a vaulted 23' x 24' great room with 13' ceilings and seamless flow to the outdoors. This modern desert retreat features a gourmet kitchen with Sub-Zero/Wolf appliances, custom cabinetry, quartz counters, and a spacious great room with stone fireplace. The luxurious primary suite offers a spa-like bath with freestanding tub, tile shower, dual vanities, and direct patio access. This modern desert retreat features an open split-floor plan with soaring ceilings, gourmet kitchen with Sub-Zero/Wolf appliances, custom cabinetry, quartz counters, and a spacious great room with stone fireplace. The luxurious primary suite offers a spa-like bath with freestanding tub, tile shower, dual vanities, and direct patio access. Resort-style backyard includes pool, spa, BBQ, fire pit, and multiple covered patios. A standout feature is the new 933 sq ft pool house/casita with living space, kitchenette, and full bathideal for guests or multi-gen living. Expansive 4-car garage, paver motor court, and professionally designed desert landscaping complete this turnkey property. Minutes from golf, hiking, and all that North Scottsdale has to offer.
Contact an agent
Home facts
- Year built:2026
- Listing ID #:6909477
- Updated:December 20, 2025 at 04:33 PM
Rooms and interior
- Bedrooms:5
- Total bathrooms:5
- Full bathrooms:5
- Living area:4,791 sq. ft.
Heating and cooling
- Cooling:Ceiling Fan(s), ENERGY STAR Qualified Equipment, Programmable Thermostat
- Heating:ENERGY STAR Qualified Equipment, Electric, Propane
Structure and exterior
- Year built:2026
- Building area:4,791 sq. ft.
- Lot area:2.31 Acres
Schools
- High school:Cactus Shadows High School
- Middle school:Sonoran Trails Middle School
- Elementary school:Desert Sun Academy
Utilities
- Water:City Water
- Sewer:Septic In & Connected
Finances and disclosures
- Price:$2,899,900
- Price per sq. ft.:$605.28
- Tax amount:$995 (2023)
New listings near 12898 E Oberlin Way
- New
 $245,000Active1 beds 1 baths731 sq. ft.
$245,000Active1 beds 1 baths731 sq. ft.11375 E Sahuaro Drive #2007, Scottsdale, AZ 85259
MLS# 6959862Listed by: EXP REALTY - New
 $500,000Active3 beds 2 baths1,625 sq. ft.
$500,000Active3 beds 2 baths1,625 sq. ft.6537 N 81st Place, Scottsdale, AZ 85250
MLS# 6959873Listed by: MOMENTUM BROKERS LLC - New
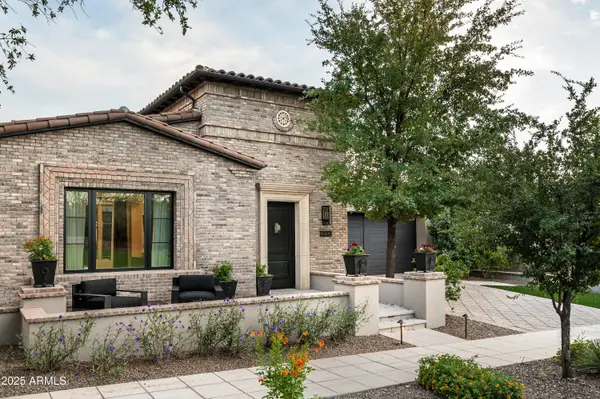 $5,490,000Active4 beds 5 baths4,228 sq. ft.
$5,490,000Active4 beds 5 baths4,228 sq. ft.10263 E Windrunner Drive, Scottsdale, AZ 85255
MLS# 6959861Listed by: SILVERLEAF REALTY - New
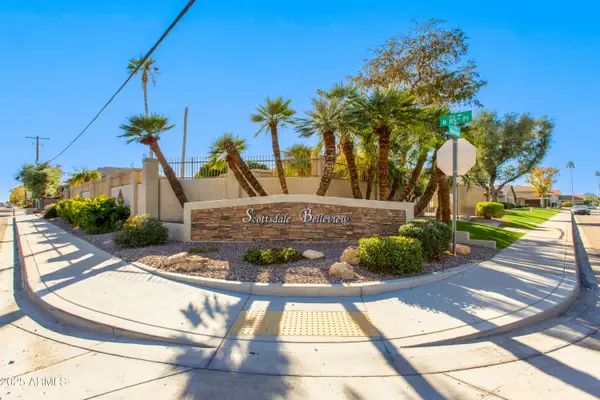 $275,000Active2 beds 2 baths936 sq. ft.
$275,000Active2 beds 2 baths936 sq. ft.1318 N 85th Place, Scottsdale, AZ 85257
MLS# 6959818Listed by: THE BROKERY - New
 $399,900Active3 beds 2 baths1,053 sq. ft.
$399,900Active3 beds 2 baths1,053 sq. ft.7809 E Valley Vista Drive, Scottsdale, AZ 85250
MLS# 6959791Listed by: EXP REALTY - New
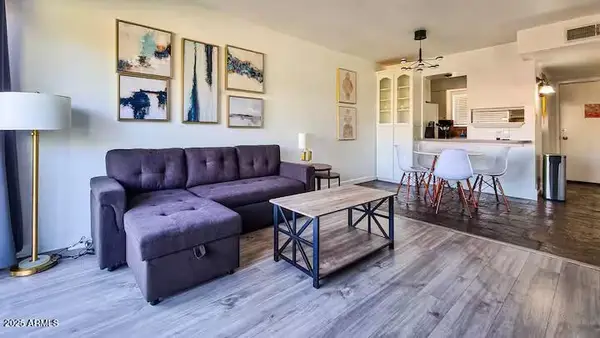 $278,000Active1 beds 1 baths702 sq. ft.
$278,000Active1 beds 1 baths702 sq. ft.4600 N 68th Street #359, Scottsdale, AZ 85251
MLS# 6959799Listed by: TIERRA ANTIGUA REALTY, LLC - New
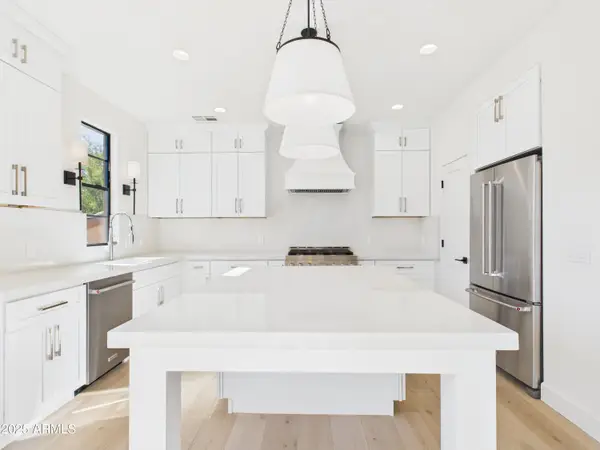 $1,025,000Active2 beds 2 baths1,636 sq. ft.
$1,025,000Active2 beds 2 baths1,636 sq. ft.20704 N 90th Place #1015, Scottsdale, AZ 85255
MLS# 6959806Listed by: L.A. FISHER REAL ESTATE INVESTMENT COMPANY 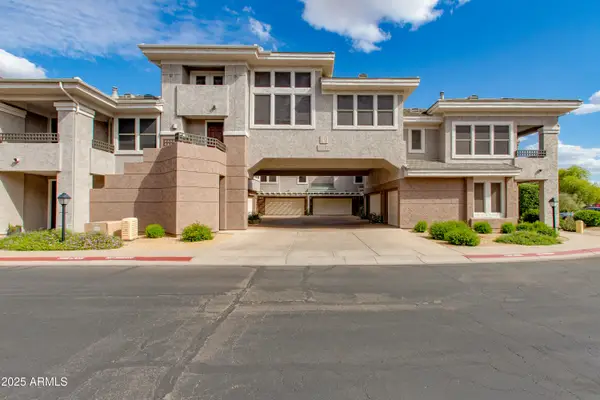 $574,900Pending2 beds 2 baths1,243 sq. ft.
$574,900Pending2 beds 2 baths1,243 sq. ft.15221 N Clubgate Drive #2132, Scottsdale, AZ 85254
MLS# 6959757Listed by: THE BROKERY- New
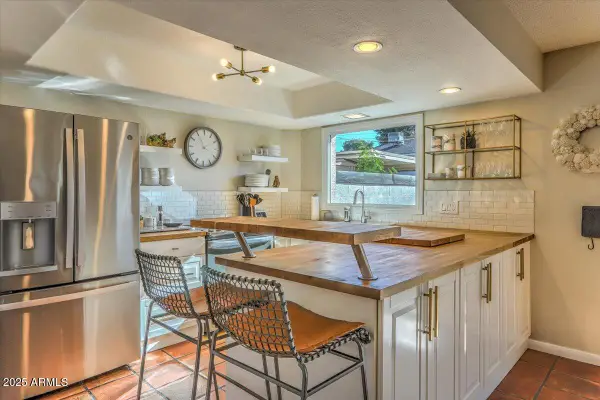 $455,500Active4 beds 3 baths1,584 sq. ft.
$455,500Active4 beds 3 baths1,584 sq. ft.8520 E Montebello Avenue, Scottsdale, AZ 85250
MLS# 6959723Listed by: ARIZONA BEST REAL ESTATE - New
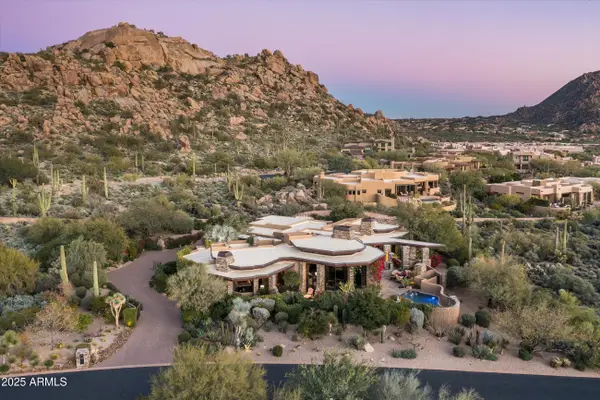 $5,495,000Active3 beds 5 baths4,420 sq. ft.
$5,495,000Active3 beds 5 baths4,420 sq. ft.27447 N 103rd Way, Scottsdale, AZ 85262
MLS# 6959733Listed by: RUSS LYON SOTHEBY'S INTERNATIONAL REALTY
