13078 E Jenan Drive, Scottsdale, AZ 85259
Local realty services provided by:HUNT Real Estate ERA
Listed by: irfan mirza, sabina sutkovic
Office: russ lyon sotheby's international realty
MLS#:6925974
Source:ARMLS
Price summary
- Price:$2,145,000
- Price per sq. ft.:$671.99
- Monthly HOA dues:$75.67
About this home
Award-Winning Scottsdale Mountain Luxury! Fully reimagined and honored as a Winner of the Heart of Scottsdale Luxury Home Tour, this home features nearly 600 sq ft of added living space, including a dramatic open-concept kitchen, dining, and living area with Thermador chef's kitchen and Taj Mahal quartzite. The primary suite is a serene retreat with dual entrances, electric fireplace, 14-ft multi-slide doors to mountain views, spa-inspired bath, dual shower, freestanding soaking tub, and oversized custom close. Resort-style outdoor living includes a PebbleTec pool, putting green, oversized travertine patio, outdoor kitchen, and firepit/BBQ hookups with unobstructed mountain vistas. Every detail has been upgraded for turnkey luxury and seamless indoor-outdoor elegance - need to be seen. Don't miss Grand Open Living Spaces & Chef's Kitchen and Resort-style outdoor living with panoramic mountain views.
The heart of this home is the dramatic open-concept kitchen, dining, and living area, ideal for both entertaining and everyday living. The kitchen is a chef's dream, featuring Thermador appliances, including a 42-inch built-in refrigerator, dual-fuel LP convection range, panel-ready dishwasher, microwave drawer, and professional vented hood. Custom Belmont European rift white oak cabinetry with an off-white island provides abundant storage and style, while Taj Mahal quartzite countertops, backsplash, and island surfaces create a seamless, elegant finish. A walk-in butler pantry adds functional sophistication with a sink, custom cabinetry, and connections for a second dishwasher and refrigerator, perfect for hosting large gatherings or daily culinary routines. The living area includes a converted gas fireplace and 14-foot stackable multi-slide doors with transom windows, seamlessly connecting the interior to the outdoor oasis and mountain vistas.
Primary Suite - A Private Luxury Retreat
The primary suite has been elevated to a spa-inspired sanctuary, featuring dual entrances, a striking electric vapor fireplace with porcelain tile floor-to-ceiling surround, and a custom fluted accent wall with built-in cabinetry and lighting. 14-foot multi-slide doors provide panoramic views of Scottsdale Mountain and direct access to the backyard. The spa-quality primary bathroom includes a freestanding soaking tub, dual custom shower, floating dual vanity with under-cabinet lighting, oversized dimmable LED mirrors, and luxurious finishes. The adjacent primary closet is expansive and fully customized with cabinetry, hanging space, and a dedicated makeup vanity, offering boutique-style luxury in every detail.
Interior Finishes & Designer Details
Every interior element was thoughtfully selected to combine luxury, functionality, and timeless style. 7.5-inch European oak hardwood floors flow seamlessly throughout the main living areas, while 8-foot doors with modern hardware enhance the sense of scale and elegance. Walls, doors, and baseboards are painted in designer-selected colors, creating a cohesive and sophisticated palette. Custom millwork and wall paneling in the entry and primary suite add architectural depth, while new lightingincluding chandeliers, pendants, ceiling fans, and dimmable recessed LEDscompletes the high-end look. Stucco repairs and exterior painting ensure the home's exterior matches its interior sophistication.
Mechanical, Garage & Smart Home Features
This home is as functional as it is beautiful. The garage features new epoxy flooring and an EV charging station, while the mechanical systems include two 5-ton Carrier HVAC units, a new furnace, water softener, and newer water heater. Plumbing has been fully updated with Delta fixtures, and the home is pre-wired for structured networking, including Cat6 and RG6 at all major TV locations, fiber, and three hardwired Wi-Fi access points for seamless connectivity. Every system has been thoughtfully designed for modern convenience and peace of mind.
Outdoor Living & Resort-Style Amenities
Step outside to a resort-style backyard designed for entertaining, relaxation, and enjoying Scottsdale's stunning natural surroundings. The brand-new PebbleTec pool features four water jets, a fountain, and upgraded lighting, while relocated pool equipment is concealed behind a sound-dampening wall. Expansive 2,500+ square feet of silver travertine patio space provides areas for dining, lounging, and social gatherings. The professionally installed backyard putting green offers a playful and luxurious touch. The custom outdoor kitchen includes a 36-inch Coyote built-in grill, double drawer combo, and gas hookups for a firepit or additional cooking stations. Thoughtful landscaping and outdoor lighting enhance beauty, functionality, and nighttime ambiance, making the space ideal for entertaining or enjoying peaceful evenings under the stars.
Windows, Doors & Exterior Enhancements
Exterior upgrades include Milgard dual-pane Low-E windows with black interior and exterior frames, offering energy efficiency and modern sophistication. The roof features a high-quality underlayment with a 10-year warranty, providing both longevity and protection. A custom iron entry door with frosted glass creates a bold and elegant first impression. Multi-slide doors throughout the home connect indoor living spaces with the outdoor areas, creating a seamless indoor-outdoor lifestyle and maximizing views.
Bathrooms & Wet Bar
Secondary bathrooms are finished with porcelain or marble tile, floating Belmont cabinetry with accent lighting, and quartzite countertops, maintaining the same level of luxury throughout the home. The wet bar and entrance wall combine functionality with style, featuring quartzite countertops, fluted porcelain tile, custom cabinetry with accent lighting, acoustic wood veneer panels, and a 24-inch dual-zone wine cooler.
Laundry & Functional Spaces
The laundry room has been upgraded with a custom Belmont cabinet system, laundry sink, and new Electrolux washer and dryer on pedestals. Additional linen and coat closets throughout the home add convenience and organization, with shelving ready to be customized.
Seamless Indoor-Outdoor Living
From the spa-inspired primary suite to the gourmet chef's kitchen and outdoor entertainment areas, this home embodies seamless indoor-outdoor living. Every space has been designed with intention, combining modern luxury with comfort, practicality, and visual appeal.
Summary
This turnkey Scottsdale Mountain residence offers every amenity, upgrade, and thoughtful detail a discerning buyer could desire. From the expanded living spaces and high-end finishes to the resort-style backyard and mountain views, this home provides a lifestyle of luxury, elegance, and sophistication. Every inch has been meticulously upgraded, creating a truly exceptional property ready for immediate enjoyment and entertaining.
Contact an agent
Home facts
- Year built:1996
- Listing ID #:6925974
- Updated:December 30, 2025 at 03:47 PM
Rooms and interior
- Bedrooms:4
- Total bathrooms:3
- Full bathrooms:3
- Living area:3,192 sq. ft.
Heating and cooling
- Heating:Natural Gas
Structure and exterior
- Year built:1996
- Building area:3,192 sq. ft.
- Lot area:0.3 Acres
Schools
- High school:Desert Mountain High School
- Middle school:Mountainside Middle School
- Elementary school:Anasazi Elementary
Utilities
- Water:City Water
Finances and disclosures
- Price:$2,145,000
- Price per sq. ft.:$671.99
- Tax amount:$4,485 (2024)
New listings near 13078 E Jenan Drive
- New
 $750,000Active3 beds 2 baths2,598 sq. ft.
$750,000Active3 beds 2 baths2,598 sq. ft.7207 E Solano Drive, Scottsdale, AZ 85250
MLS# 6961948Listed by: AH PROPERTIES - New
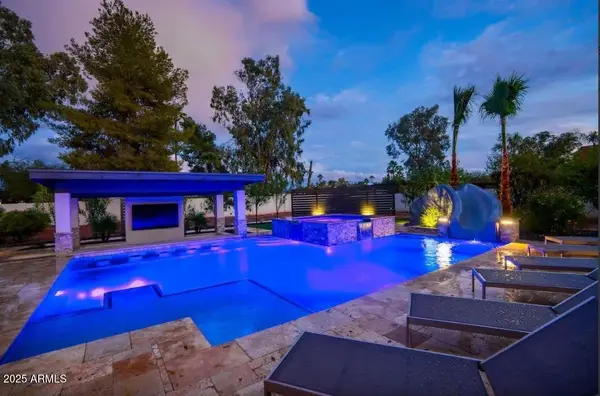 $1,595,000Active7 beds 3 baths2,150 sq. ft.
$1,595,000Active7 beds 3 baths2,150 sq. ft.13015 N 62nd Street, Scottsdale, AZ 85254
MLS# 6961953Listed by: REALTY ONE GROUP - New
 $795,000Active1.05 Acres
$795,000Active1.05 Acres9156 E Happy Hollow Drive #155, Scottsdale, AZ 85262
MLS# 6961961Listed by: RUSS LYON SOTHEBY'S INTERNATIONAL REALTY - Open Fri, 11am to 3pmNew
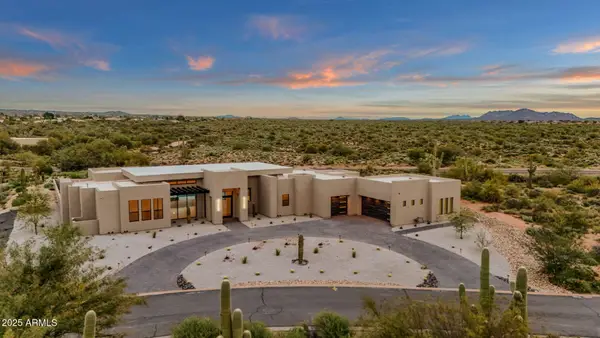 $2,807,845Active4 beds 5 baths3,819 sq. ft.
$2,807,845Active4 beds 5 baths3,819 sq. ft.35891 N 87th Way, Scottsdale, AZ 85266
MLS# 6961888Listed by: REAL BROKER - New
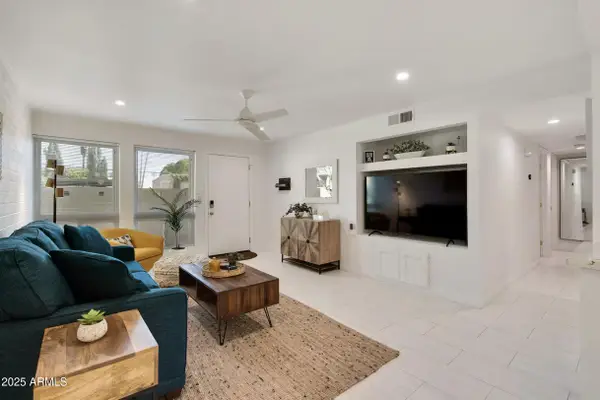 $394,900Active2 beds 2 baths999 sq. ft.
$394,900Active2 beds 2 baths999 sq. ft.4917 N 73rd Street #15, Scottsdale, AZ 85251
MLS# 6961903Listed by: DELEX REALTY - New
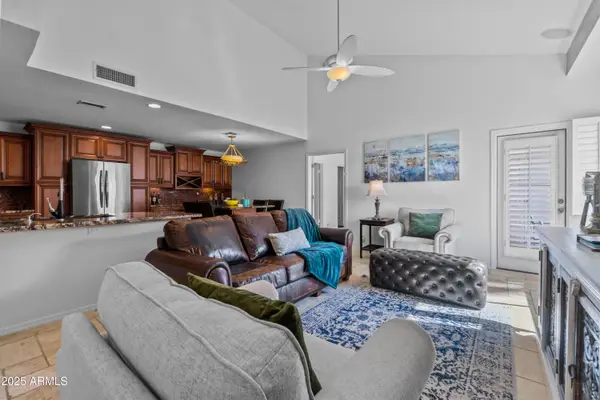 $389,900Active2 beds 2 baths1,125 sq. ft.
$389,900Active2 beds 2 baths1,125 sq. ft.9708 E Via Linda -- #2328, Scottsdale, AZ 85258
MLS# 6961825Listed by: EXP REALTY - New
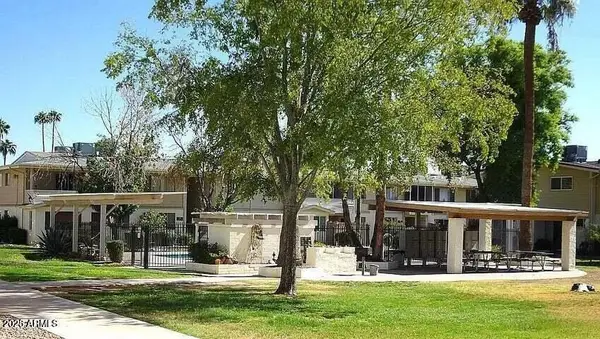 $155,000Active2 beds 1 baths888 sq. ft.
$155,000Active2 beds 1 baths888 sq. ft.8211 E Garfield Street #J219, Scottsdale, AZ 85257
MLS# 6961845Listed by: UNITED SOUTHWEST REALTY - New
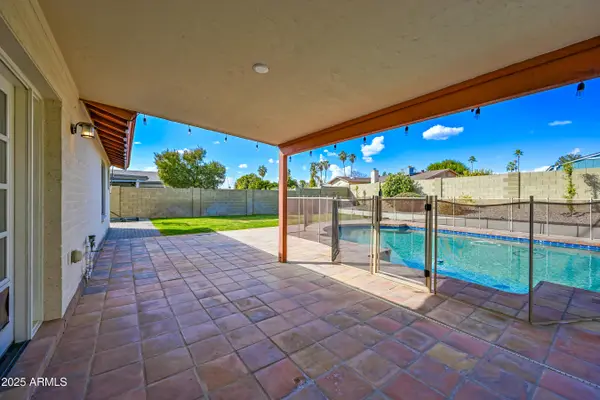 $725,000Active3 beds 2 baths1,506 sq. ft.
$725,000Active3 beds 2 baths1,506 sq. ft.5924 E Everett Drive, Scottsdale, AZ 85254
MLS# 6961730Listed by: WEST USA REALTY - New
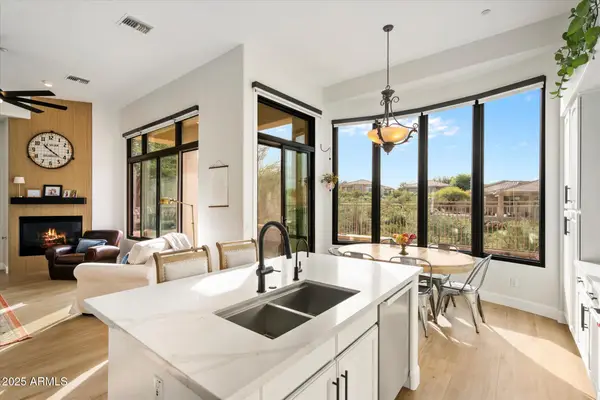 $1,550,000Active4 beds 5 baths2,823 sq. ft.
$1,550,000Active4 beds 5 baths2,823 sq. ft.10747 E Greenway Road, Scottsdale, AZ 85255
MLS# 6961662Listed by: RE/MAX FINE PROPERTIES - New
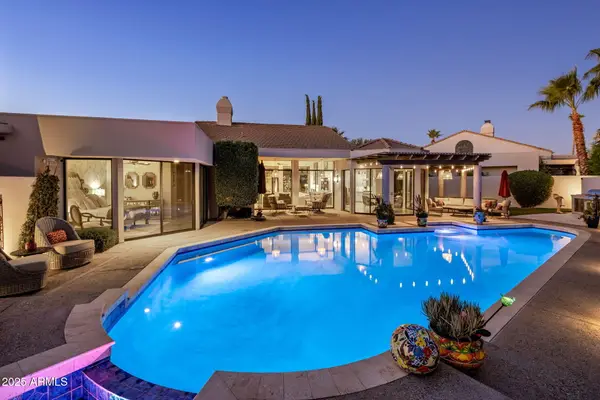 $1,995,000Active3 beds 3 baths2,986 sq. ft.
$1,995,000Active3 beds 3 baths2,986 sq. ft.8549 E Vista Del Lago --, Scottsdale, AZ 85255
MLS# 6961678Listed by: HOMESMART
