14453 N 101st Street, Scottsdale, AZ 85260
Local realty services provided by:ERA Brokers Consolidated
Listed by:lorrie feld
Office:keller williams arizona realty
MLS#:6931038
Source:ARMLS
Price summary
- Price:$789,000
- Price per sq. ft.:$447.53
- Monthly HOA dues:$99
About this home
Artistically designed desert landscaping and a welcoming courtyard entry set the tone for this stunning 3 bed, 2 bath single-level home. Step into a tranquil backyard oasis with mature trees, a soothing water fountain, stamped-concrete covered patio, and ultimate privacy with no neighbors behind. The spacious open-concept kitchen and living areas are ideal for gatherings and entertaining. The kitchen showcases Cambria Signature quartz countertops with a waterfall edge, an abundance of extra-tall Eclipse soft-close cabinets with pull-out pantry shelves, deep drawers, dimmable under-cabinet and in-cabinet lighting with glass-front displays, and a farmhouse sink with a no-touch faucet. Stainless appliances include a French-door refrigerator with double drawers, KitchenAid induction range and dishwasher, and a drawer-style microwave. A separate buffet and bar area with a wine fridge adds even more function and style.
Arcadia sliding doors with built-in, maintenance-free blinds open to the backyard retreat from both the family room and primary bedroom. Bathrooms are beautifully remodeled with high-end finishes, tiled walls and dual sinks in the primary bath. The primary bedroom offers a cozy electric fireplace, a barn-door entry to the bathroom, and a custom walk-in closet.
Additional highlights include custom closets in guest bedrooms, high-end wood-plank tile flooring in main living areas, 5-inch baseboards, a new energy-efficient HVAC system (2024), and a garage with epoxy flooring, built-in cabinets, and overhead storage racks.
This home is located in the community of Aviara, that features a heated pool and spa and is close to top shopping, dining, and recreation.
Contact an agent
Home facts
- Year built:1993
- Listing ID #:6931038
- Updated:October 20, 2025 at 03:19 PM
Rooms and interior
- Bedrooms:3
- Total bathrooms:2
- Full bathrooms:2
- Living area:1,763 sq. ft.
Heating and cooling
- Cooling:Ceiling Fan(s), Programmable Thermostat
- Heating:Electric
Structure and exterior
- Year built:1993
- Building area:1,763 sq. ft.
- Lot area:0.12 Acres
Schools
- High school:Desert Mountain High School
- Middle school:Desert Canyon Middle School
- Elementary school:Redfield Elementary School
Utilities
- Water:City Water
Finances and disclosures
- Price:$789,000
- Price per sq. ft.:$447.53
- Tax amount:$1,935 (2024)
New listings near 14453 N 101st Street
- New
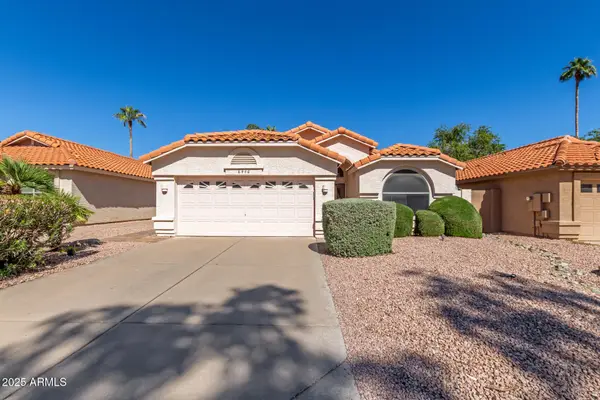 $600,000Active2 beds 2 baths1,526 sq. ft.
$600,000Active2 beds 2 baths1,526 sq. ft.8906 E Windrose Drive, Scottsdale, AZ 85260
MLS# 6935959Listed by: TRELORA REALTY - New
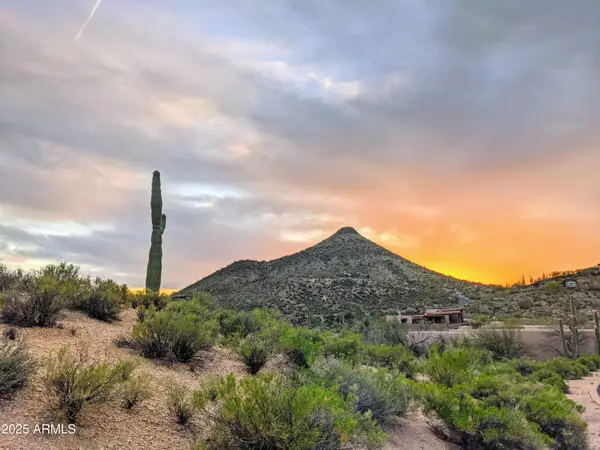 $969,000Active0.67 Acres
$969,000Active0.67 Acres39586 N 98th Way #9, Scottsdale, AZ 85262
MLS# 6935963Listed by: RUSS LYON SOTHEBY'S INTERNATIONAL REALTY - New
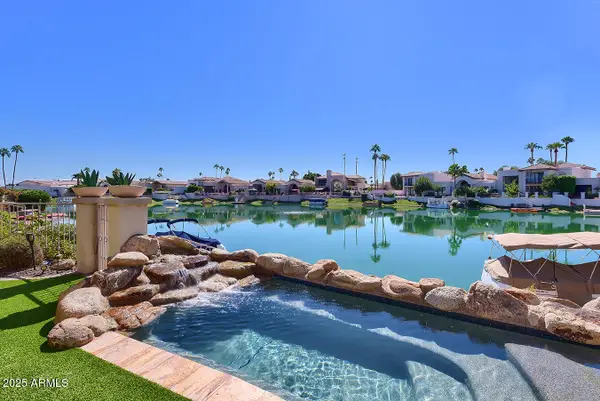 $1,589,000Active2 beds 2 baths1,916 sq. ft.
$1,589,000Active2 beds 2 baths1,916 sq. ft.10109 E Bayview Drive, Scottsdale, AZ 85258
MLS# 6935950Listed by: REALTY ONE GROUP - New
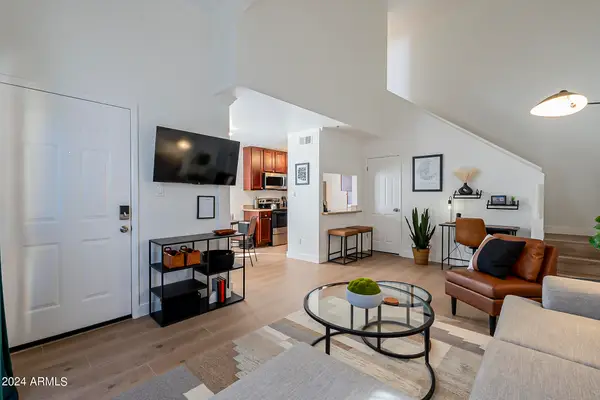 $285,000Active2 beds 1 baths962 sq. ft.
$285,000Active2 beds 1 baths962 sq. ft.3600 N Hayden Road #3410, Scottsdale, AZ 85251
MLS# 6935935Listed by: DESERT VALLEY REAL ESTATE - New
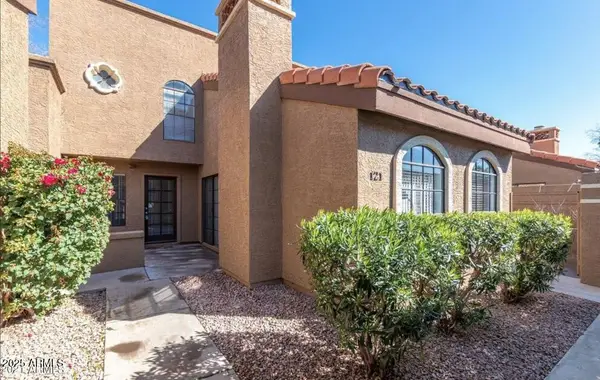 $399,900Active2 beds 2 baths1,533 sq. ft.
$399,900Active2 beds 2 baths1,533 sq. ft.6945 E Cochise Road #121, Paradise Valley, AZ 85253
MLS# 6935911Listed by: RE/MAX EXCALIBUR - New
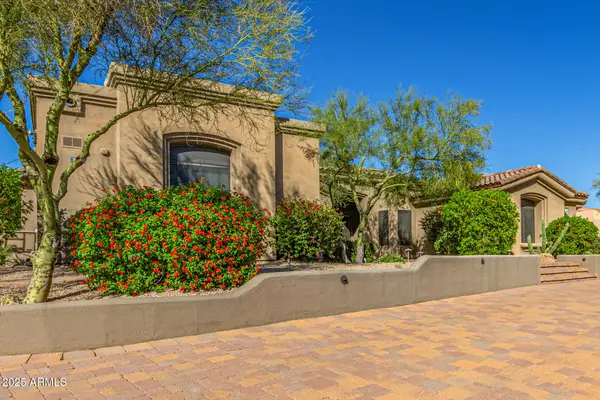 $2,149,000Active5 beds 4 baths3,680 sq. ft.
$2,149,000Active5 beds 4 baths3,680 sq. ft.7872 E Camino Real Lane, Scottsdale, AZ 85255
MLS# 6935913Listed by: AZ FLAT FEE - New
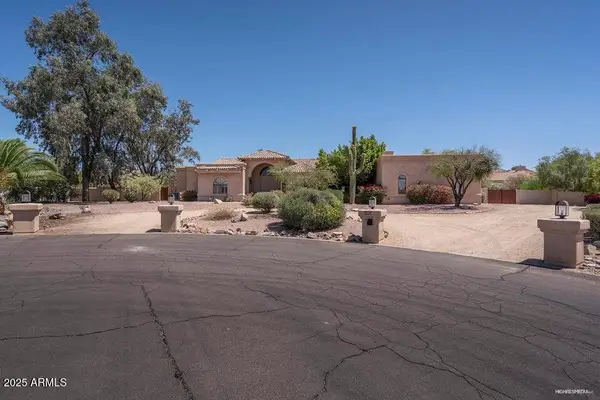 $2,390,000Active4 beds 4 baths3,611 sq. ft.
$2,390,000Active4 beds 4 baths3,611 sq. ft.11975 N 107th Street, Scottsdale, AZ 85259
MLS# 6935875Listed by: REALTY ONE GROUP - New
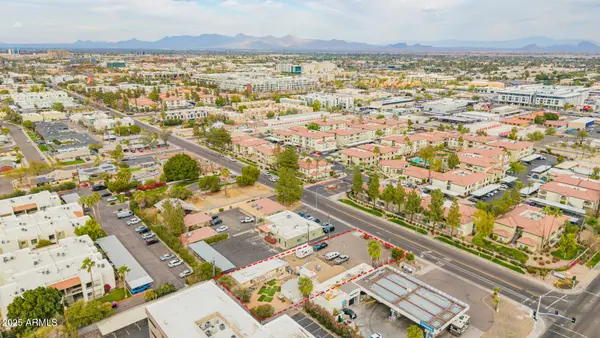 $699,000Active0.36 Acres
$699,000Active0.36 Acres2916 N 70th Street #6, Scottsdale, AZ 85251
MLS# 6935822Listed by: CALL REALTY, INC. - New
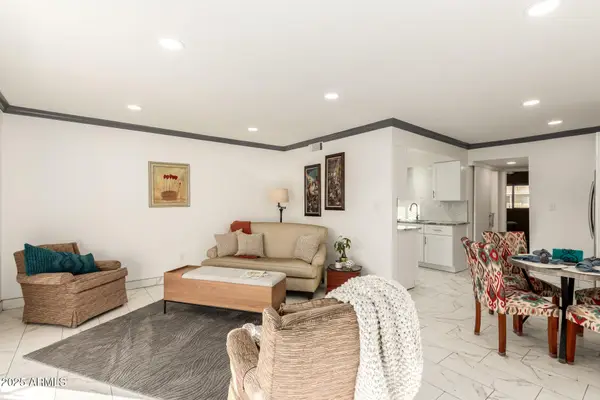 $245,000Active1 beds 1 baths690 sq. ft.
$245,000Active1 beds 1 baths690 sq. ft.7436 E Chaparral Road #B232, Scottsdale, AZ 85250
MLS# 6935799Listed by: WEST USA REALTY - New
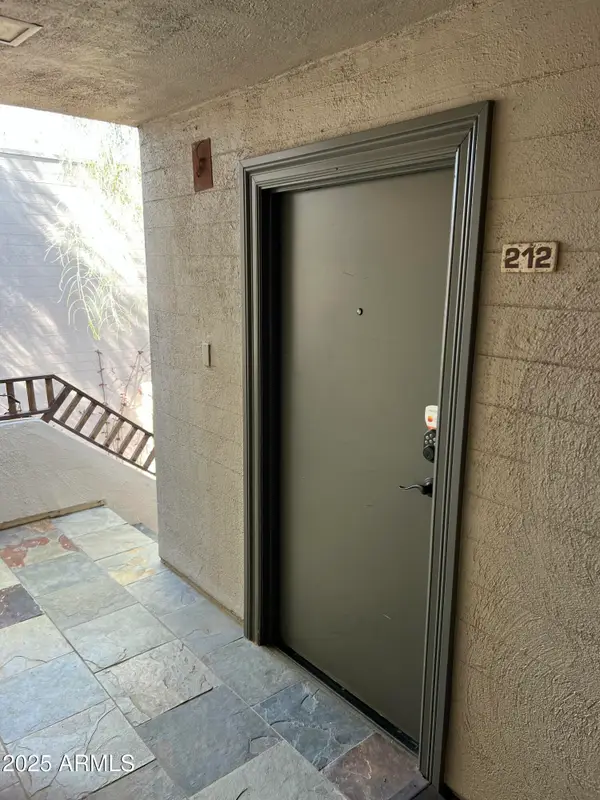 $355,500Active2 beds 2 baths1,010 sq. ft.
$355,500Active2 beds 2 baths1,010 sq. ft.4120 N 78th Street #212, Scottsdale, AZ 85251
MLS# 6935762Listed by: EPL REALTY GROUP, LLC
