17320 N 77th Way, Scottsdale, AZ 85255
Local realty services provided by:HUNT Real Estate ERA
17320 N 77th Way,Scottsdale, AZ 85255
$2,175,000
- 4 Beds
- 4 Baths
- 2,671 sq. ft.
- Single family
- Pending
Listed by: richard l amos
Office: fathom realty elite
MLS#:6947965
Source:ARMLS
Price summary
- Price:$2,175,000
- Price per sq. ft.:$814.3
- Monthly HOA dues:$169
About this home
Razzle Dazzle! STUNNING Desert Modern home in sought after PRINCESS VIEWS (Just 4 manicured streets with only 74 homes) located between the TPC of Scottsdale and the Scottsdale Fairmont Princess hotel and spa. Resort living at its finest. Architectural changes have modernized this SINGLE LEVEL, 4 BR, 3.5 BA. 3C EV READY GARAGE, Luxurious primary suite, guest wing with an additional en-suite and 2 additional guest rooms. The Kitchen features a massive island that seats 10 and overlooks the BRAND-NEW Santorini inspired pool and private backyard backing to the private greenbelt. The open concept and large collapsing sliders elegantly bring the outdoors in. Control your pool from anywhere with full smart automation!
This 2025 high-end renovation is built to entertain and is truly stunning! Renovation included: smooth interior wall finish, hardwood flooring, modern style base boards, new roof, taller windows and doors, low maintenance artificial turf, high-end kitchen featuring Bosch DW, 48" GE Monogram 4 burner gas range, Custom Mini Garage door for indoor-outdoor entertaining, Beautiful high-end bath finishes. Organized closets T/O. EV READY 3 CAR GARAGE! North Scottsdale's luxury corridor! Close to all the events you come to Scottsdale for - shopping, dining at Kierland, WM Phx Open, golf at the TPC, Grayhawk, and Talking Stick. Hiking in the McDowells is just 8 minutes away via the Gateway TH. Whole foods, Trader Joes, luxury automotive just 5 minutes away! Just 10 minutes to the JSX airline lounge at Scottsdale airport! This home offers a real convenience and a
Resort lifestyle!
Contact an agent
Home facts
- Year built:1994
- Listing ID #:6947965
- Updated:November 17, 2025 at 04:17 PM
Rooms and interior
- Bedrooms:4
- Total bathrooms:4
- Full bathrooms:3
- Half bathrooms:1
- Living area:2,671 sq. ft.
Heating and cooling
- Heating:Electric
Structure and exterior
- Year built:1994
- Building area:2,671 sq. ft.
- Lot area:0.25 Acres
Schools
- High school:Paradise Valley High School
- Middle school:Copper Canyon Elementary School
- Elementary school:Sonoran Sky Elementary School
Utilities
- Water:City Water
Finances and disclosures
- Price:$2,175,000
- Price per sq. ft.:$814.3
- Tax amount:$5,669 (2024)
New listings near 17320 N 77th Way
- New
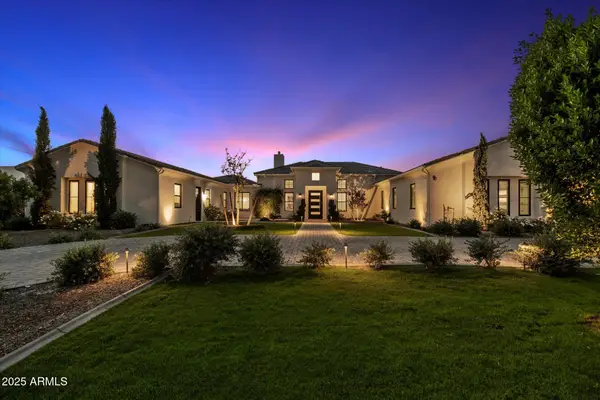 $4,995,000Active5 beds 6 baths5,715 sq. ft.
$4,995,000Active5 beds 6 baths5,715 sq. ft.11616 N 65th Street, Scottsdale, AZ 85254
MLS# 6948217Listed by: WALT DANLEY LOCAL LUXURY CHRISTIE'S INTERNATIONAL REAL ESTATE - New
 $1,299,000Active3 beds 3 baths2,004 sq. ft.
$1,299,000Active3 beds 3 baths2,004 sq. ft.7500 E Boulders Parkway #10, Scottsdale, AZ 85266
MLS# 6948192Listed by: RUSS LYON SOTHEBY'S INTERNATIONAL REALTY - New
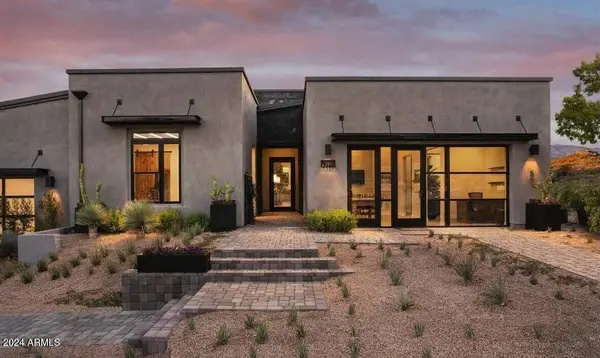 $1,747,000Active3 beds 4 baths2,451 sq. ft.
$1,747,000Active3 beds 4 baths2,451 sq. ft.12684 E Black Rock Road, Scottsdale, AZ 85255
MLS# 6948035Listed by: TOLL BROTHERS REAL ESTATE  $4,000,000Pending3 beds 4 baths3,243 sq. ft.
$4,000,000Pending3 beds 4 baths3,243 sq. ft.8544 N 84th Street, Scottsdale, AZ 85258
MLS# 6948023Listed by: CAPTURE ARIZONA, LLC- New
 $900,000Active3 beds 3 baths2,294 sq. ft.
$900,000Active3 beds 3 baths2,294 sq. ft.7798 E Via Casta --, Scottsdale, AZ 85258
MLS# 6948011Listed by: RUSS LYON SOTHEBY'S INTERNATIONAL REALTY - New
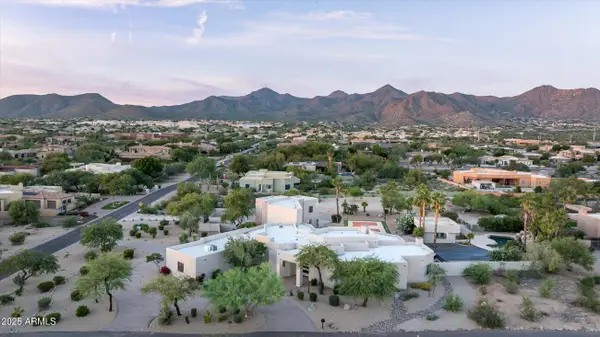 $5,595,000Active7 beds 8 baths8,194 sq. ft.
$5,595,000Active7 beds 8 baths8,194 sq. ft.12816 E Turquoise Avenue, Scottsdale, AZ 85259
MLS# 6947943Listed by: ARIZONA LUXURY REAL ESTATE - New
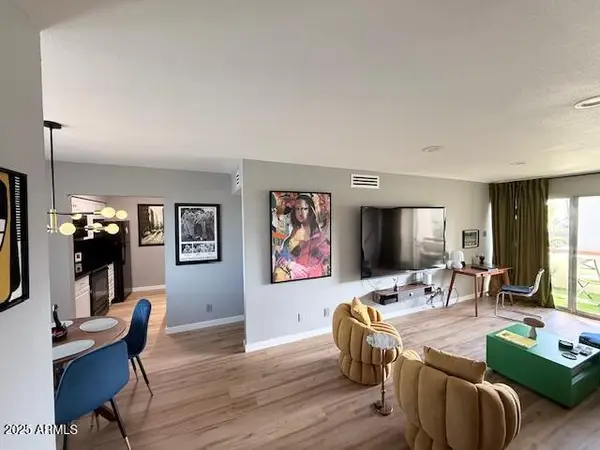 $299,000Active1 beds 1 baths752 sq. ft.
$299,000Active1 beds 1 baths752 sq. ft.7625 E Camelback Road #A411, Scottsdale, AZ 85251
MLS# 6947920Listed by: NEXTHOME CITY TO CITY - New
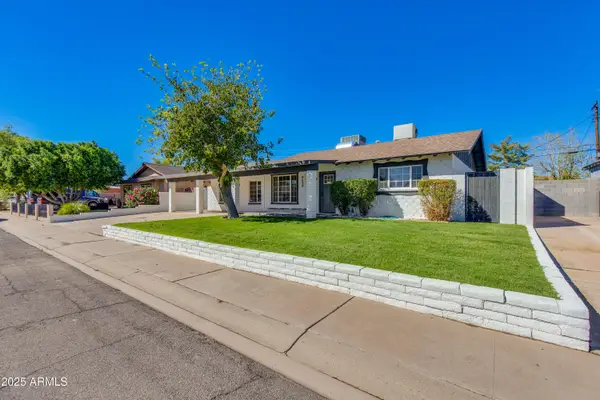 $745,900Active3 beds 3 baths1,614 sq. ft.
$745,900Active3 beds 3 baths1,614 sq. ft.8650 E Roanoke Avenue, Scottsdale, AZ 85257
MLS# 6947857Listed by: ENGEL & VOELKERS SCOTTSDALE  $3,575,900Active3 beds 6 baths4,684 sq. ft.
$3,575,900Active3 beds 6 baths4,684 sq. ft.38026 N 114th Way, Scottsdale, AZ 85262
MLS# 6867695Listed by: CAMELOT HOMES, INC.
