18506 N 94th Street, Scottsdale, AZ 85255
Local realty services provided by:ERA Brokers Consolidated
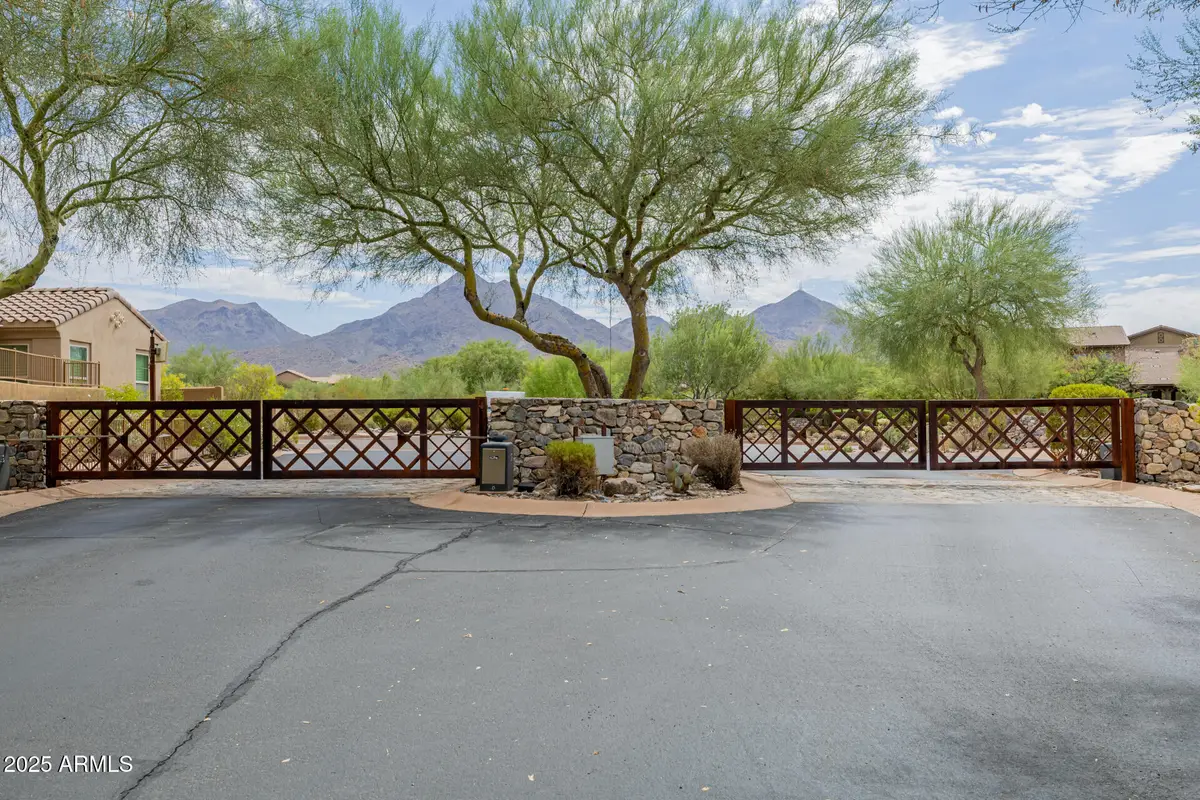
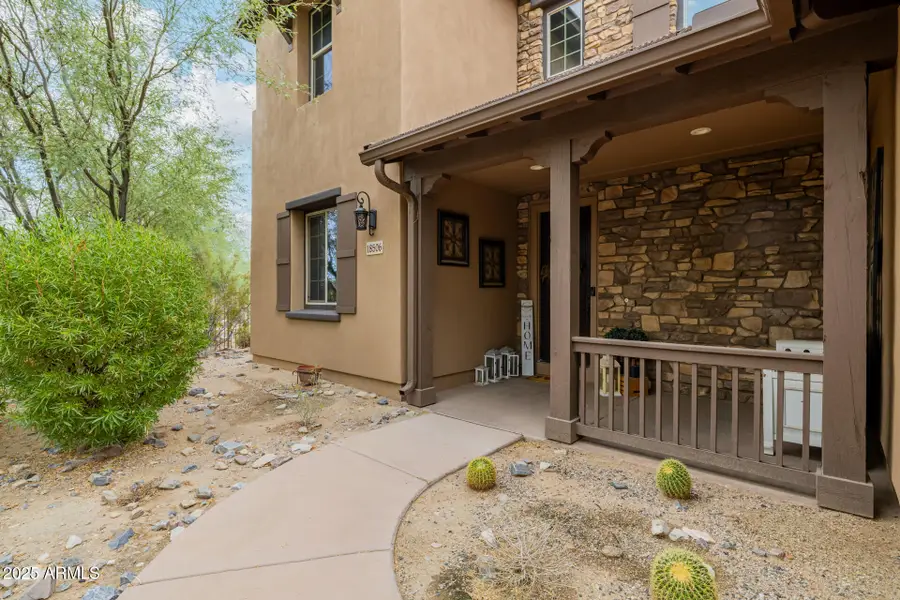
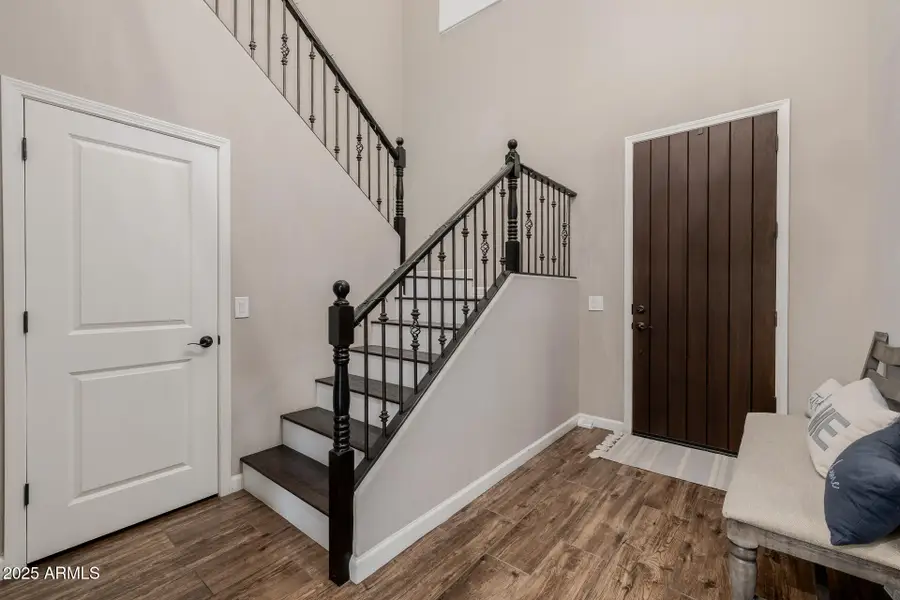
18506 N 94th Street,Scottsdale, AZ 85255
$875,000
- 3 Beds
- 3 Baths
- 2,227 sq. ft.
- Townhouse
- Active
Listed by:daniel e kahn
Office:e & g real estate services
MLS#:6909394
Source:ARMLS
Price summary
- Price:$875,000
- Price per sq. ft.:$392.91
About this home
This DC Ranch home blends timeless craftsmanship with modern, functional, and useful upgrades, creating a warm, easy-to-maintain lifestyle. From the charming brick-paved driveway and stone façade to the hand-carved wood entry door and rocking chair-style-covered patio, warm wood floors, crown molding, and wrought iron stair railings elevate the interiors. The home features a first-floor bedroom suite and full bathroom, which could also be used as a private office or study room.
The gourmet kitchen is fantastic, featuring shaker-style cabinetry with glass-front accents, upgraded stainless steel appliances, a gas cooktop, oven hood, and a striking droplet light fixture above the oversized kitchen island. The open-concept design flows seamlessly into a light and bright great room, which Leads to a private and quiet outdoor travertine courtyard with a built-in BBQ and sparkling community pool steps away. The spa-inspired primary retreat is a true sanctuary. It boasts a floor-to-ceiling glass shower enclosure with a sitting bench, dual vanities, a resort-style soaking tub with mountain views, and a spacious walk-in closet. Everyday convenience continues with an upstairs laundry room. Residents enjoy access to the 4,000-acre DC Ranch master-planned community, which features two community centers, heated pools, playgrounds, splashpads, a fitness center, sports courts, and tennis courts. DC Ranch is home to upscale eating establishments, stores, dry cleaning, coffee shops, grocery stores, and business offices.
Contact an agent
Home facts
- Year built:2015
- Listing Id #:6909394
- Updated:August 22, 2025 at 06:41 PM
Rooms and interior
- Bedrooms:3
- Total bathrooms:3
- Full bathrooms:3
- Living area:2,227 sq. ft.
Heating and cooling
- Cooling:Ceiling Fan(s), ENERGY STAR Qualified Equipment
- Heating:Natural Gas
Structure and exterior
- Year built:2015
- Building area:2,227 sq. ft.
- Lot area:0.08 Acres
Schools
- High school:Chaparral High School
- Middle school:Copper Ridge School
- Elementary school:Copper Ridge School
Utilities
- Water:City Water
Finances and disclosures
- Price:$875,000
- Price per sq. ft.:$392.91
- Tax amount:$3,278
New listings near 18506 N 94th Street
- New
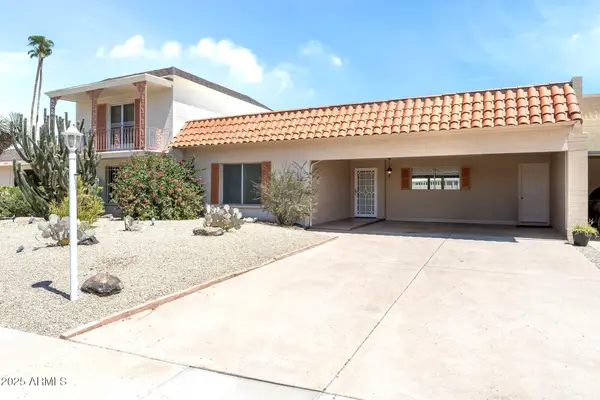 $480,000Active2 beds 2 baths1,578 sq. ft.
$480,000Active2 beds 2 baths1,578 sq. ft.5023 N 77th Street, Scottsdale, AZ 85250
MLS# 6909431Listed by: HOMESMART - New
 $253,500Active1 beds 1 baths812 sq. ft.
$253,500Active1 beds 1 baths812 sq. ft.8787 E Mountain View Road #2038, Scottsdale, AZ 85258
MLS# 6909455Listed by: RUSS LYON SOTHEBY'S INTERNATIONAL REALTY - New
 $1,674,900Active4 beds 5 baths4,410 sq. ft.
$1,674,900Active4 beds 5 baths4,410 sq. ft.8607 E Preserve Way, Scottsdale, AZ 85266
MLS# 6909468Listed by: EXP REALTY - New
 $159,900Active2 beds 1 baths773 sq. ft.
$159,900Active2 beds 1 baths773 sq. ft.920 N 82nd Street #H208, Scottsdale, AZ 85257
MLS# 6909350Listed by: AMERICAN REALTY BROKERS - New
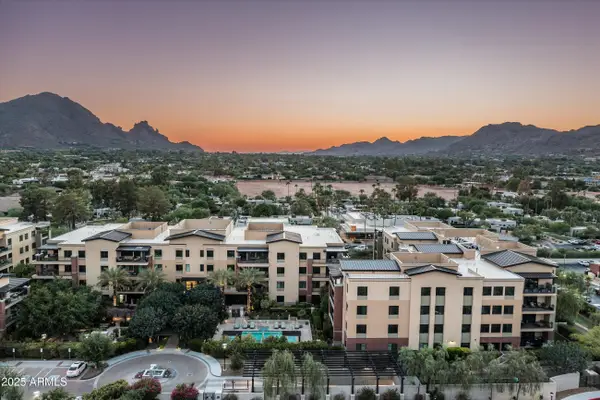 $1,525,000Active2 beds 3 baths1,867 sq. ft.
$1,525,000Active2 beds 3 baths1,867 sq. ft.6166 N Scottsdale Road #C3001, Scottsdale, AZ 85253
MLS# 6909296Listed by: RUSS LYON SOTHEBY'S INTERNATIONAL REALTY - New
 $650,000Active3 beds 2 baths1,626 sq. ft.
$650,000Active3 beds 2 baths1,626 sq. ft.8832 E Sunnyside Drive, Scottsdale, AZ 85260
MLS# 6909297Listed by: PONCHER REALTY OF ARIZONA, L.L.C. - New
 $10,500,000Active4 beds 5 baths7,176 sq. ft.
$10,500,000Active4 beds 5 baths7,176 sq. ft.42690 N 98th Pl & 42597 N Chiricahua Pass, Scottsdale, AZ 85262
MLS# 6909272Listed by: RUSS LYON SOTHEBY'S INTERNATIONAL REALTY - Open Sat, 11am to 1pmNew
 $1,175,000Active3 beds 3 baths2,220 sq. ft.
$1,175,000Active3 beds 3 baths2,220 sq. ft.23461 N 76th Place #5, Scottsdale, AZ 85255
MLS# 6909256Listed by: RUSS LYON SOTHEBY'S INTERNATIONAL REALTY - New
 $895,000Active3 beds 3 baths2,099 sq. ft.
$895,000Active3 beds 3 baths2,099 sq. ft.9422 E Sandy Vista Drive, Scottsdale, AZ 85262
MLS# 6909224Listed by: BERKSHIRE HATHAWAY HOMESERVICES ARIZONA PROPERTIES
