18515 N 97th Way, Scottsdale, AZ 85255
Local realty services provided by:ERA Brokers Consolidated
18515 N 97th Way,Scottsdale, AZ 85255
$1,575,000
- 4 Beds
- 4 Baths
- 3,196 sq. ft.
- Single family
- Active
Listed by: chey castro
Office: exp realty
MLS#:6948568
Source:ARMLS
Price summary
- Price:$1,575,000
- Price per sq. ft.:$492.8
- Monthly HOA dues:$435
About this home
Highly sought-after Glenview floor plan in the perfect location within the prestigious guard-gated, master-planned community of Windgate Ranch. Ideally situated on a premium cul-de-sac lot near the north gate and tennis courts, this home backs to a walking trail and offers scenic McDowell Mountain views.
Inside, the home features chic modern finishes and a spacious great room layout, with a first-floor primary suite plus an additional ensuite bedroom. A versatile dining/flex room sits just off the great room, offering additional living or workspace options. The luxury kitchen includes a generous eat-in island, custom white cabinetry, and granite countertops. The sophisticated spa-like primary bath showcases an open glass shower with marble tile surrounds and a large walk-in closet. The resort-style backyard is designed to capture picturesque mountain views and includes a covered patio, PebbleTec pool with baja shelf, turf area, and built-in BBQ island.
Windgate Ranch residents enjoy a premier lifestyle with access to resort-style amenities including pools, spa, clubhouse, fitness center, sports courts, playgrounds, and miles of scenic walking and biking trails. The 24/7 staffed guard gate provides privacy and peace of mind, while a full calendar of community events creates a vibrant neighborhood atmosphere. Ideally located near top-rated schools, shopping, dining, golf, and hiking, this home offers the best of North Scottsdale living.
Contact an agent
Home facts
- Year built:2012
- Listing ID #:6948568
- Updated:January 08, 2026 at 04:30 PM
Rooms and interior
- Bedrooms:4
- Total bathrooms:4
- Full bathrooms:3
- Half bathrooms:1
- Living area:3,196 sq. ft.
Heating and cooling
- Cooling:Ceiling Fan(s)
- Heating:Natural Gas
Structure and exterior
- Year built:2012
- Building area:3,196 sq. ft.
- Lot area:0.18 Acres
Schools
- High school:Chaparral High School
- Middle school:Copper Ridge School
- Elementary school:Copper Ridge School
Utilities
- Water:City Water
Finances and disclosures
- Price:$1,575,000
- Price per sq. ft.:$492.8
- Tax amount:$4,440 (2024)
New listings near 18515 N 97th Way
- New
 $699,000Active2 beds 2 baths1,729 sq. ft.
$699,000Active2 beds 2 baths1,729 sq. ft.19700 N 76th Street #2083, Scottsdale, AZ 85255
MLS# 6965033Listed by: HOMESMART - New
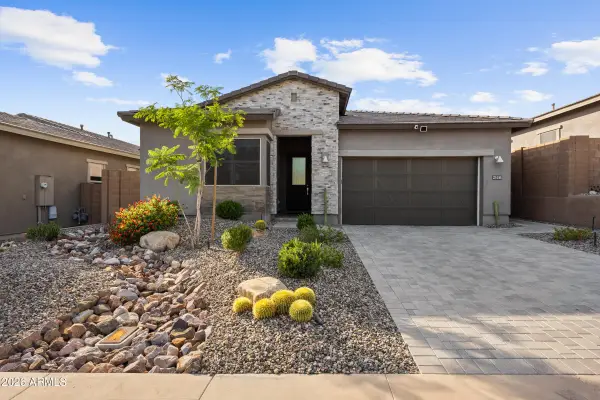 $1,250,000Active3 beds 3 baths2,220 sq. ft.
$1,250,000Active3 beds 3 baths2,220 sq. ft.23446 N 76th Way, Scottsdale, AZ 85255
MLS# 6965034Listed by: MY HOME GROUP REAL ESTATE - New
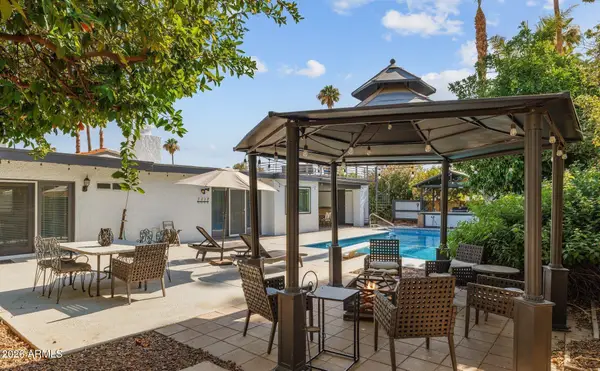 $950,000Active3 beds 4 baths2,179 sq. ft.
$950,000Active3 beds 4 baths2,179 sq. ft.7036 E Sheena Drive, Scottsdale, AZ 85254
MLS# 6965037Listed by: CITIEA - New
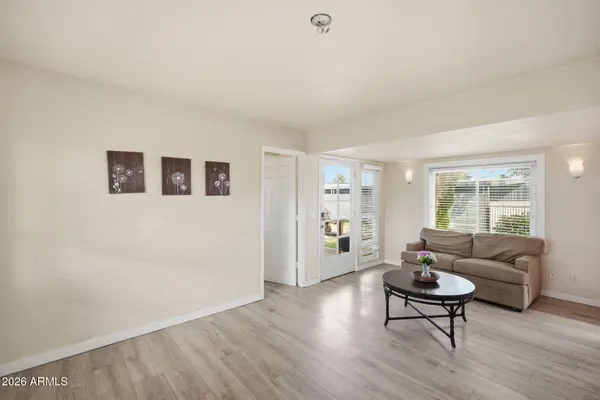 $239,900Active3 beds 2 baths1,040 sq. ft.
$239,900Active3 beds 2 baths1,040 sq. ft.7660 E Mckellips Road #82, Scottsdale, AZ 85257
MLS# 6965038Listed by: DWELLINGS REALTY GROUP - New
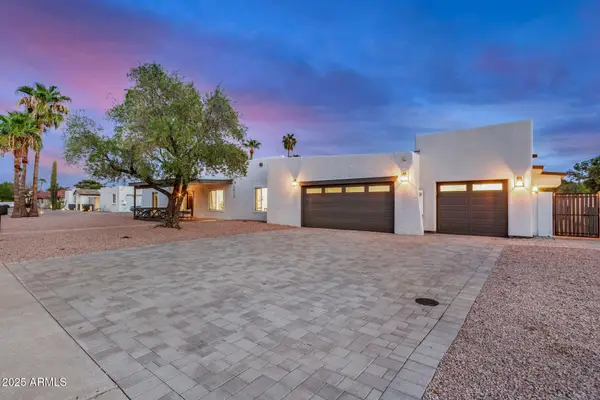 $1,899,000Active6 beds 4 baths3,537 sq. ft.
$1,899,000Active6 beds 4 baths3,537 sq. ft.5839 E Voltaire Avenue, Scottsdale, AZ 85254
MLS# 6965066Listed by: APEX RESIDENTIAL - New
 $3,800,000Active4 beds 5 baths4,709 sq. ft.
$3,800,000Active4 beds 5 baths4,709 sq. ft.39728 N 106th Place, Scottsdale, AZ 85262
MLS# 6965017Listed by: RUSS LYON SOTHEBY'S INTERNATIONAL REALTY - New
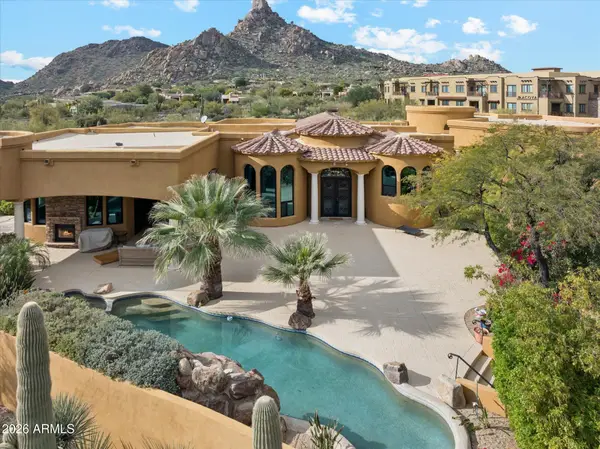 $2,450,000Active4 beds 5 baths5,112 sq. ft.
$2,450,000Active4 beds 5 baths5,112 sq. ft.10460 E Quartz Rock Road, Scottsdale, AZ 85255
MLS# 6965041Listed by: CITIEA - New
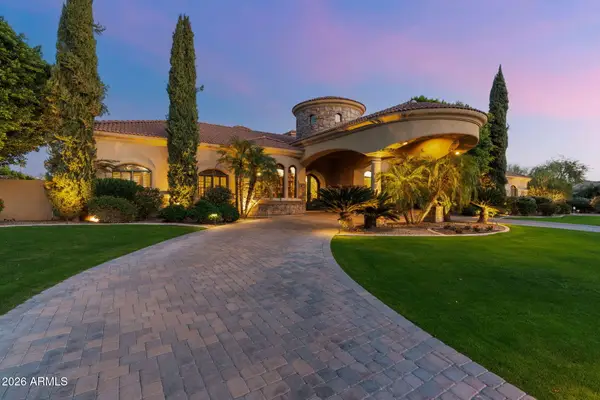 $2,999,500Active4 beds 4 baths5,564 sq. ft.
$2,999,500Active4 beds 4 baths5,564 sq. ft.11087 E Ironwood Drive, Scottsdale, AZ 85259
MLS# 6964989Listed by: MY HOME GROUP REAL ESTATE - Open Sat, 11am to 1pmNew
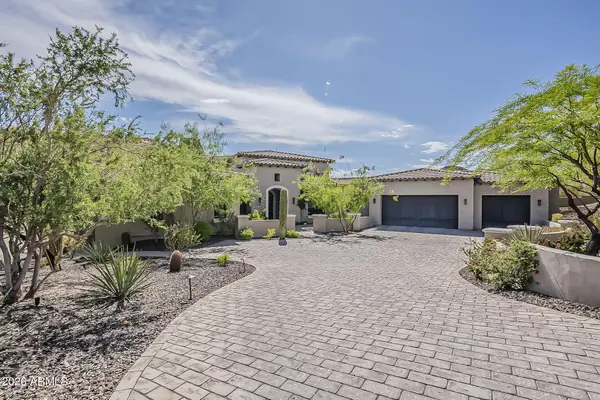 $3,600,000Active4 beds 6 baths5,435 sq. ft.
$3,600,000Active4 beds 6 baths5,435 sq. ft.12016 N Sunset Vista Drive, Fountain Hills, AZ 85268
MLS# 6964996Listed by: FORT LOWELL REALTY & PROPERTY MANAGEMENT - New
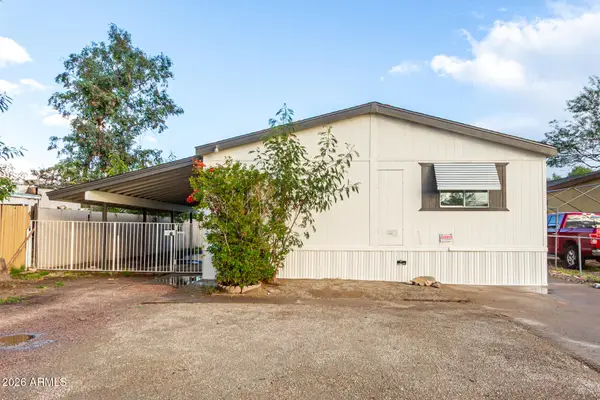 $350,000Active4 beds 2 baths1,456 sq. ft.
$350,000Active4 beds 2 baths1,456 sq. ft.7660 E Mckellips Road #27, Scottsdale, AZ 85257
MLS# 6964966Listed by: EXP REALTY
