18526 N 94th Street, Scottsdale, AZ 85255
Local realty services provided by:HUNT Real Estate ERA
Listed by: beth m rider
Office: keller williams arizona realty
MLS#:6928093
Source:ARMLS
Price summary
- Price:$850,000
- Price per sq. ft.:$359.41
- Monthly HOA dues:$354
About this home
Step into this move-in-ready home designed for true Arizona living, a rare 4-bedroom end- unit townhouse in DC Ranch. Featuring 4 bedrooms, 3 bathrooms, and a family room with a fireplace, it is fully furnished to complement the unique interior and size of each room. The home is thoughtfully crafted with multiple patios and a private balcony off the primary suite, creating a seamless indoor-outdoor flow perfect for enjoying desert evenings. With abundant natural light, refined finishes, and a layout designed for everyday living, you will love this home! Inside, the spacious family room with its cozy fireplace invites you to unwind. The kitchen features built-in stainless-steel appliances and plenty of cabinet space plus a breakfast nook. The primary suite offers stunning mountain views and features a spa-like ensuite boasting a soaking tub, large shower, and dual vanities for the ultimate retreat. Tucked under the stairs, this elegant wet bar features granite countertops, rich wood cabinetry, a built-in beverage refrigerator, and a built-in sink, with a French door leading to the front patio. This home features four outdoor patios, with the main patio off the living room offering plenty of space for outdoor dining, living, and BBQ with no neighbors on the north side of the property for the ultimate privacy. The garage was completely redesigned to maximize cabinet storage space and newly designed epoxy flooring.
DC Ranch offers resort-style living with pools, fitness, tennis, pickleball, and plenty of trails all set against stunning McDowell Mountain views in one of Scottsdale's most desirable communities.
Contact an agent
Home facts
- Year built:2009
- Listing ID #:6928093
- Updated:November 15, 2025 at 06:13 PM
Rooms and interior
- Bedrooms:4
- Total bathrooms:3
- Full bathrooms:3
- Living area:2,365 sq. ft.
Heating and cooling
- Heating:Electric
Structure and exterior
- Year built:2009
- Building area:2,365 sq. ft.
- Lot area:0.1 Acres
Schools
- High school:Chaparral High School
- Middle school:Copper Ridge School
- Elementary school:Copper Ridge School
Utilities
- Water:City Water
Finances and disclosures
- Price:$850,000
- Price per sq. ft.:$359.41
- Tax amount:$4,162 (2024)
New listings near 18526 N 94th Street
- New
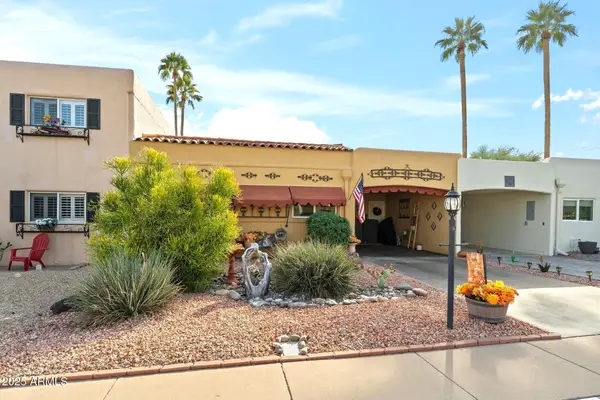 $500,000Active3 beds 2 baths1,395 sq. ft.
$500,000Active3 beds 2 baths1,395 sq. ft.7607 E Northland Drive, Scottsdale, AZ 85251
MLS# 6947810Listed by: HOMESMART - New
 $480,000Active2 beds 2 baths1,294 sq. ft.
$480,000Active2 beds 2 baths1,294 sq. ft.11333 N 92nd Street #1057, Scottsdale, AZ 85260
MLS# 6947783Listed by: ENGEL & VOELKERS SCOTTSDALE - New
 $3,250,000Active4 beds 5 baths4,112 sq. ft.
$3,250,000Active4 beds 5 baths4,112 sq. ft.10801 E Happy Valley Road #103, Scottsdale, AZ 85255
MLS# 6947787Listed by: RUSS LYON SOTHEBY'S INTERNATIONAL REALTY - New
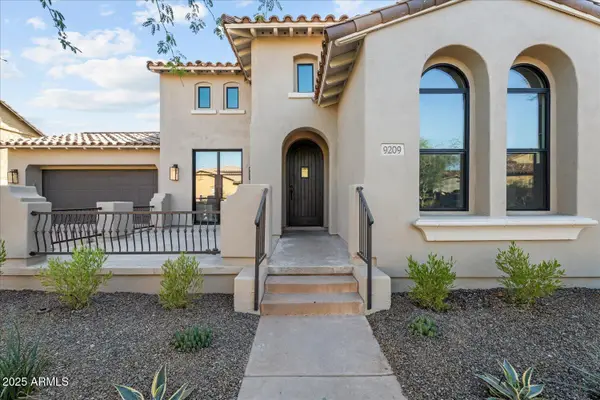 $2,230,000Active4 beds 4 baths3,377 sq. ft.
$2,230,000Active4 beds 4 baths3,377 sq. ft.9209 E Desert Arroyos --, Scottsdale, AZ 85255
MLS# 6947788Listed by: WEICHERT REALTORS - UPRAISE - New
 $1,425,000Active4 beds 3 baths2,358 sq. ft.
$1,425,000Active4 beds 3 baths2,358 sq. ft.10267 E San Salvador Drive, Scottsdale, AZ 85258
MLS# 6947804Listed by: RUSS LYON SOTHEBY'S INTERNATIONAL REALTY - New
 $7,995,000Active7 beds 9 baths9,711 sq. ft.
$7,995,000Active7 beds 9 baths9,711 sq. ft.24547 N 91st Street, Scottsdale, AZ 85255
MLS# 6947806Listed by: COMPASS 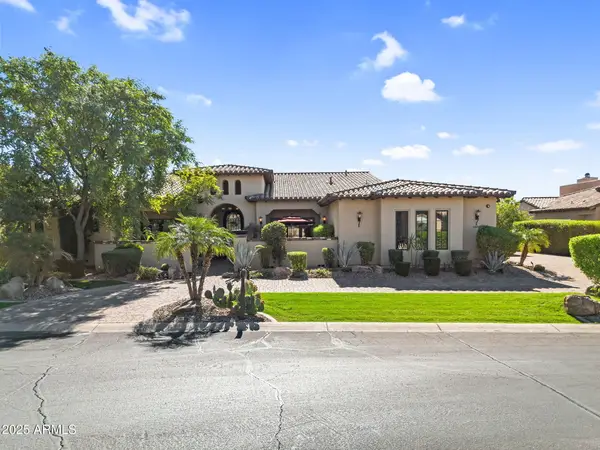 $2,650,000Pending5 beds 5 baths
$2,650,000Pending5 beds 5 baths12099 E Arabian Park Drive, Scottsdale, AZ 85259
MLS# 6946074Listed by: KELLER WILLIAMS REALTY PHOENIX- Open Sat, 12 to 4pmNew
 $1,988,000Active4 beds 5 baths3,544 sq. ft.
$1,988,000Active4 beds 5 baths3,544 sq. ft.11642 E Charter Oak Drive, Scottsdale, AZ 85259
MLS# 6947651Listed by: REALTY EXECUTIVES ARIZONA TERRITORY - New
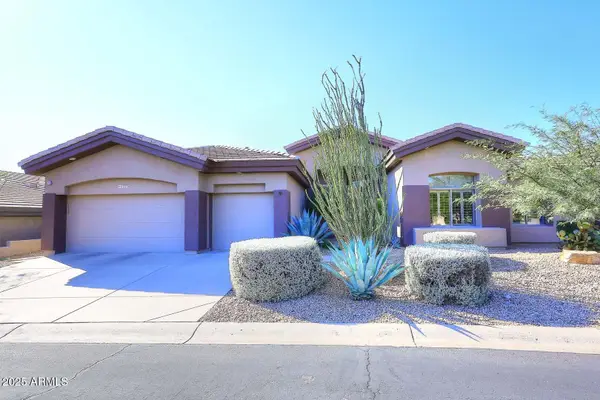 $1,300,000Active4 beds 3 baths2,870 sq. ft.
$1,300,000Active4 beds 3 baths2,870 sq. ft.12338 N 128th Place, Scottsdale, AZ 85259
MLS# 6946014Listed by: REALTY EXECUTIVES ARIZONA TERRITORY - New
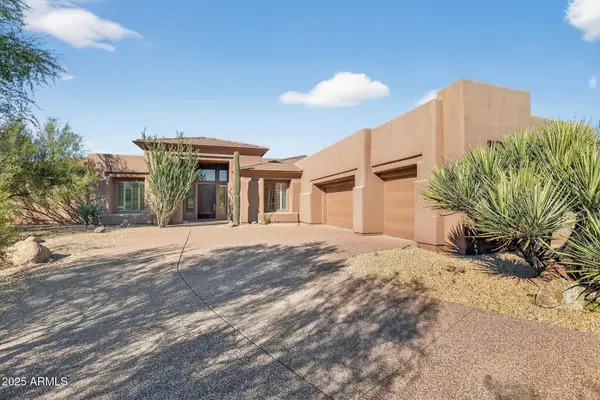 $1,350,000Active3 beds 4 baths4,254 sq. ft.
$1,350,000Active3 beds 4 baths4,254 sq. ft.33948 N 81st Street, Scottsdale, AZ 85266
MLS# 6946157Listed by: TRILLIONAIRE REALTY
