18538 N 98th Way, Scottsdale, AZ 85255
Local realty services provided by:HUNT Real Estate ERA
Listed by:carol spencer
Office:russ lyon sotheby's international realty
MLS#:6933798
Source:ARMLS
Price summary
- Price:$1,950,000
- Price per sq. ft.:$673.34
About this home
Welcome to your dream home in the prestigious guard-gated community of Windgate Ranch, where luxury living meets modern convenience. This beautifully residence features a highly sought-after Toll Brothers floor plan offering 3 spacious bedrooms, 3.5 bathrooms, a private den, and a formal dining room that can easily serve as a flexible living space.
Step into the chef's kitchen — a true showstopper — showcasing custom cabinetry, striking quartz countertops, and top-of-the-line Wolf and Sub-Zero appliances. Designed with upscale contemporary elegance, this home exudes warmth and sophistication with rich wood flooring, a custom Cantera stone fireplace, designer tile in every bathroom, and plantation shutters throughout. Your private backyard retreat awaits, complete with a sparkling pool and spa, custom pergola, cozy fire pit, and no neighbors behind thanks to a wide natural wash that provides exceptional privacy and stunning mountain views.
Enjoy the ease of fully integrated Smart Home technology, managing audio, video, lighting, motorized shades, irrigation, and the pool system at the touch of a button. An epoxy-finished garage with built-in cabinetry adds the final polished touch to this impeccable home.
All this, just minutes from hiking trails, top-rated schools, fine dining, shopping, and everything North Scottsdale has to offer.
Available fully furnished and turn-key ready, just bring your suitcase and start living the Windgate Ranch lifestyle.
Contact an agent
Home facts
- Year built:2017
- Listing ID #:6933798
- Updated:October 20, 2025 at 04:54 PM
Rooms and interior
- Bedrooms:3
- Total bathrooms:4
- Full bathrooms:3
- Half bathrooms:1
- Living area:2,896 sq. ft.
Heating and cooling
- Cooling:Ceiling Fan(s), Programmable Thermostat
- Heating:Natural Gas
Structure and exterior
- Year built:2017
- Building area:2,896 sq. ft.
- Lot area:0.21 Acres
Schools
- High school:Chaparral High School
- Middle school:Copper Ridge School
- Elementary school:Copper Ridge School
Utilities
- Water:City Water
Finances and disclosures
- Price:$1,950,000
- Price per sq. ft.:$673.34
- Tax amount:$4,577
New listings near 18538 N 98th Way
- New
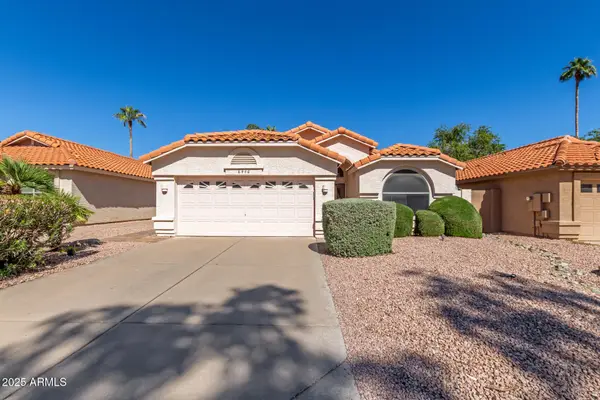 $600,000Active2 beds 2 baths1,526 sq. ft.
$600,000Active2 beds 2 baths1,526 sq. ft.8906 E Windrose Drive, Scottsdale, AZ 85260
MLS# 6935959Listed by: TRELORA REALTY - New
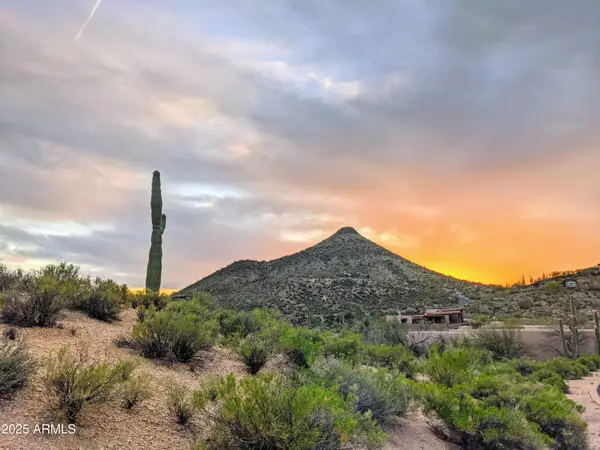 $969,000Active0.67 Acres
$969,000Active0.67 Acres39586 N 98th Way #9, Scottsdale, AZ 85262
MLS# 6935963Listed by: RUSS LYON SOTHEBY'S INTERNATIONAL REALTY - New
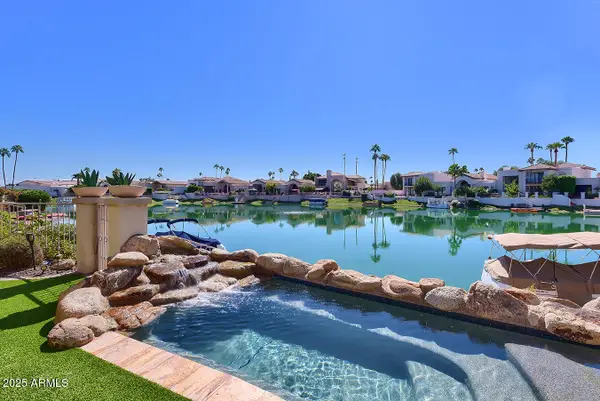 $1,589,000Active2 beds 2 baths1,916 sq. ft.
$1,589,000Active2 beds 2 baths1,916 sq. ft.10109 E Bayview Drive, Scottsdale, AZ 85258
MLS# 6935950Listed by: REALTY ONE GROUP - New
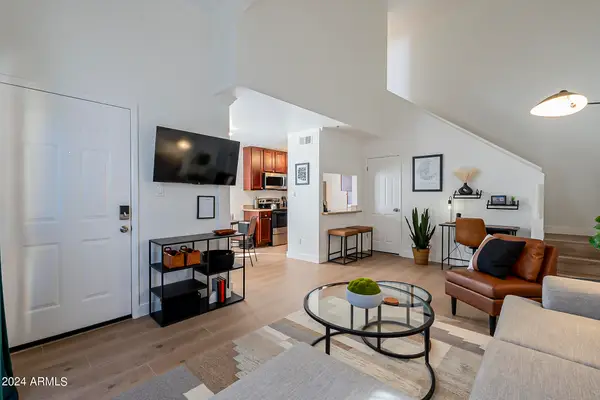 $285,000Active2 beds 1 baths962 sq. ft.
$285,000Active2 beds 1 baths962 sq. ft.3600 N Hayden Road #3410, Scottsdale, AZ 85251
MLS# 6935935Listed by: DESERT VALLEY REAL ESTATE - New
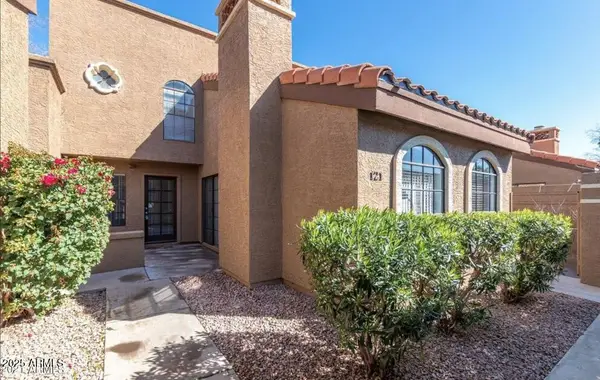 $399,900Active2 beds 2 baths1,533 sq. ft.
$399,900Active2 beds 2 baths1,533 sq. ft.6945 E Cochise Road #121, Paradise Valley, AZ 85253
MLS# 6935911Listed by: RE/MAX EXCALIBUR - New
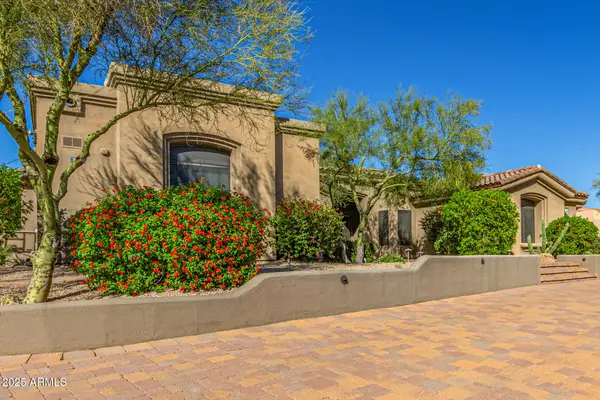 $2,149,000Active5 beds 4 baths3,680 sq. ft.
$2,149,000Active5 beds 4 baths3,680 sq. ft.7872 E Camino Real Lane, Scottsdale, AZ 85255
MLS# 6935913Listed by: AZ FLAT FEE - New
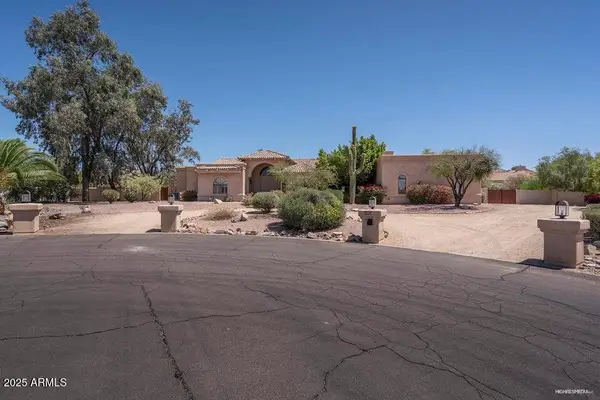 $2,390,000Active4 beds 4 baths3,611 sq. ft.
$2,390,000Active4 beds 4 baths3,611 sq. ft.11975 N 107th Street, Scottsdale, AZ 85259
MLS# 6935875Listed by: REALTY ONE GROUP - New
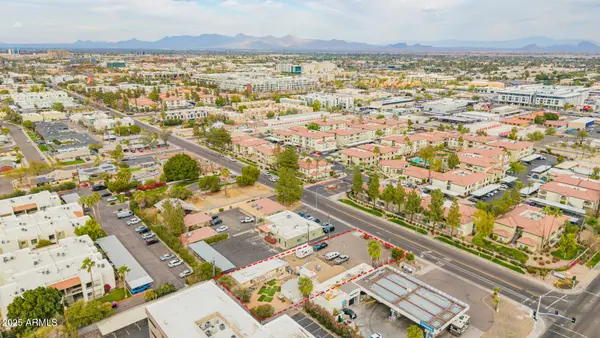 $699,000Active0.36 Acres
$699,000Active0.36 Acres2916 N 70th Street #6, Scottsdale, AZ 85251
MLS# 6935822Listed by: CALL REALTY, INC. - New
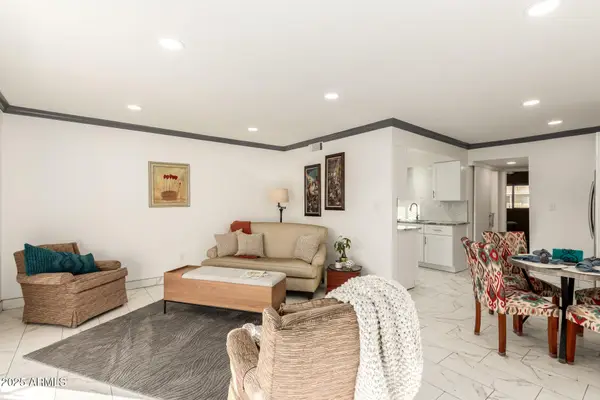 $245,000Active1 beds 1 baths690 sq. ft.
$245,000Active1 beds 1 baths690 sq. ft.7436 E Chaparral Road #B232, Scottsdale, AZ 85250
MLS# 6935799Listed by: WEST USA REALTY - New
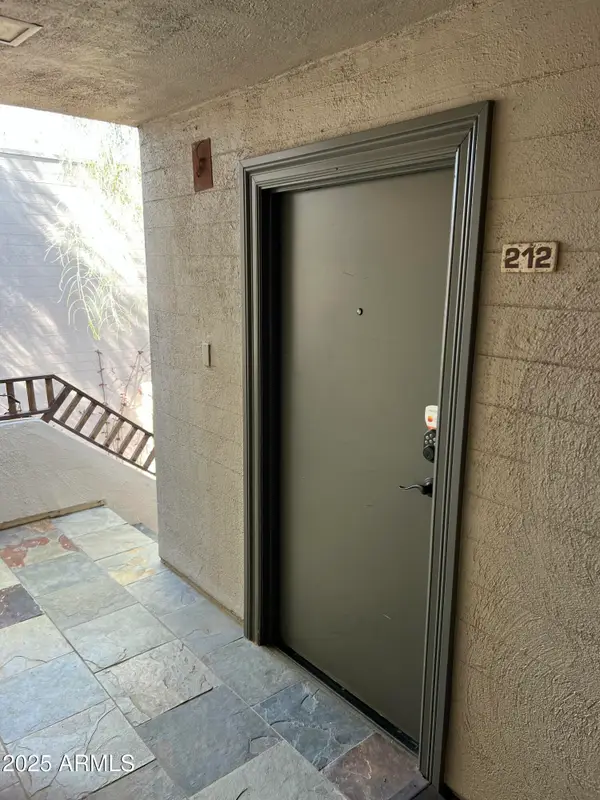 $355,500Active2 beds 2 baths1,010 sq. ft.
$355,500Active2 beds 2 baths1,010 sq. ft.4120 N 78th Street #212, Scottsdale, AZ 85251
MLS# 6935762Listed by: EPL REALTY GROUP, LLC
