18565 N 94th Street, Scottsdale, AZ 85255
Local realty services provided by:ERA Brokers Consolidated
18565 N 94th Street,Scottsdale, AZ 85255
$850,000
- 2 Beds
- 2 Baths
- 1,830 sq. ft.
- Townhouse
- Pending
Listed by: jennifer hay, john j. hay
Office: fathom realty elite
MLS#:6939984
Source:ARMLS
Price summary
- Price:$850,000
- Price per sq. ft.:$464.48
- Monthly HOA dues:$389
About this home
TURN-KEY LUXURY! Nestled in the prestigious DC Ranch neighborhood, this timeless 2-bed 2-bath, single-level Villa offers luxury living with the ease & convenience of a lock-and-leave lifestyle. This meticulously maintained MOVE-IN-READY townhome is an end-unit on one of the largest lots available w/ an open concept living space, vaulted ceilings, and convenient direct access from 2-car garage. This home features a dedicated, built-in desk/office area, pre-wired surround sound throughout, refined finishes, gas appliances, & resort-style primary bathroom w/ vanity area & walk-in closet. 2 outdoor living areas include a covered front porch & a mountainside private courtyard w/ built-in BBQ & statuesque water fountain - the perfect backdrop for entertaining or private seclusion! Enjoy access to top-notch amenities at DC Ranch, including 2 clubhouses, fitness center, pools, tennis, pickleball courts, parks, playground, in addition to your own community pool/spa just steps away. (Visit DC Ranch website for more community information, outdoor activities, & community events.) The Villas at DC Ranch offers effortless access to world-class golf, shopping, scenic hiking, & fine dining - life just doesn't get much better than this!
Contact an agent
Home facts
- Year built:2014
- Listing ID #:6939984
- Updated:November 15, 2025 at 07:07 PM
Rooms and interior
- Bedrooms:2
- Total bathrooms:2
- Full bathrooms:2
- Living area:1,830 sq. ft.
Heating and cooling
- Cooling:Ceiling Fan(s), Programmable Thermostat
- Heating:Natural Gas
Structure and exterior
- Year built:2014
- Building area:1,830 sq. ft.
- Lot area:0.11 Acres
Schools
- High school:Chaparral High School
- Middle school:Copper Ridge School
- Elementary school:Copper Ridge School
Utilities
- Water:City Water
Finances and disclosures
- Price:$850,000
- Price per sq. ft.:$464.48
- Tax amount:$3,898 (2025)
New listings near 18565 N 94th Street
- New
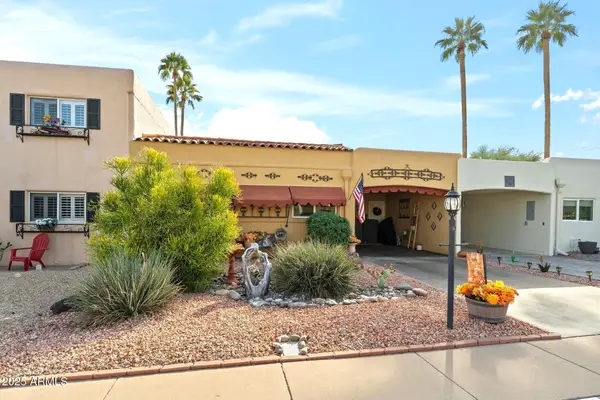 $500,000Active3 beds 2 baths1,395 sq. ft.
$500,000Active3 beds 2 baths1,395 sq. ft.7607 E Northland Drive, Scottsdale, AZ 85251
MLS# 6947810Listed by: HOMESMART - New
 $480,000Active2 beds 2 baths1,294 sq. ft.
$480,000Active2 beds 2 baths1,294 sq. ft.11333 N 92nd Street #1057, Scottsdale, AZ 85260
MLS# 6947783Listed by: ENGEL & VOELKERS SCOTTSDALE - New
 $3,250,000Active4 beds 5 baths4,112 sq. ft.
$3,250,000Active4 beds 5 baths4,112 sq. ft.10801 E Happy Valley Road #103, Scottsdale, AZ 85255
MLS# 6947787Listed by: RUSS LYON SOTHEBY'S INTERNATIONAL REALTY - New
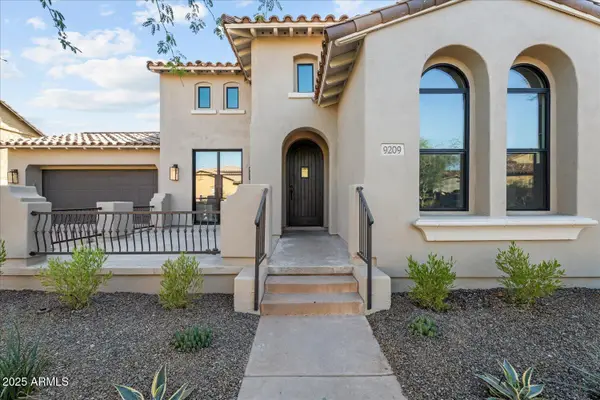 $2,230,000Active4 beds 4 baths3,377 sq. ft.
$2,230,000Active4 beds 4 baths3,377 sq. ft.9209 E Desert Arroyos --, Scottsdale, AZ 85255
MLS# 6947788Listed by: WEICHERT REALTORS - UPRAISE - New
 $1,425,000Active4 beds 3 baths2,358 sq. ft.
$1,425,000Active4 beds 3 baths2,358 sq. ft.10267 E San Salvador Drive, Scottsdale, AZ 85258
MLS# 6947804Listed by: RUSS LYON SOTHEBY'S INTERNATIONAL REALTY - New
 $7,995,000Active7 beds 9 baths9,711 sq. ft.
$7,995,000Active7 beds 9 baths9,711 sq. ft.24547 N 91st Street, Scottsdale, AZ 85255
MLS# 6947806Listed by: COMPASS 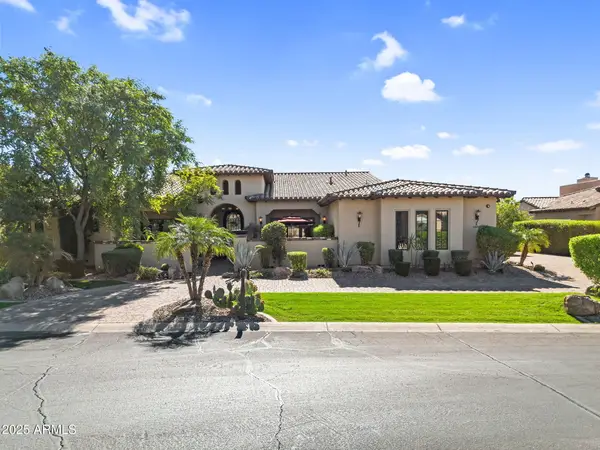 $2,650,000Pending5 beds 5 baths
$2,650,000Pending5 beds 5 baths12099 E Arabian Park Drive, Scottsdale, AZ 85259
MLS# 6946074Listed by: KELLER WILLIAMS REALTY PHOENIX- Open Sat, 12 to 4pmNew
 $1,988,000Active4 beds 5 baths3,544 sq. ft.
$1,988,000Active4 beds 5 baths3,544 sq. ft.11642 E Charter Oak Drive, Scottsdale, AZ 85259
MLS# 6947651Listed by: REALTY EXECUTIVES ARIZONA TERRITORY - New
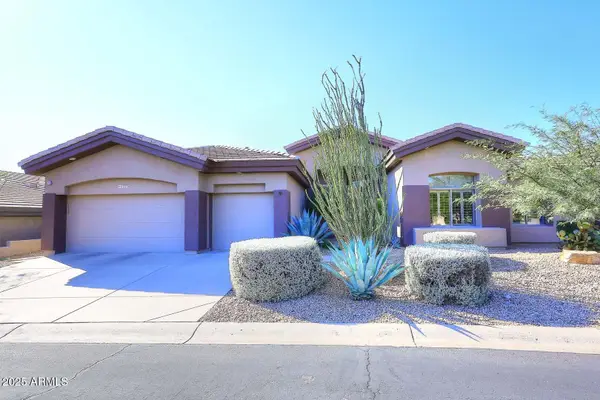 $1,300,000Active4 beds 3 baths2,870 sq. ft.
$1,300,000Active4 beds 3 baths2,870 sq. ft.12338 N 128th Place, Scottsdale, AZ 85259
MLS# 6946014Listed by: REALTY EXECUTIVES ARIZONA TERRITORY - New
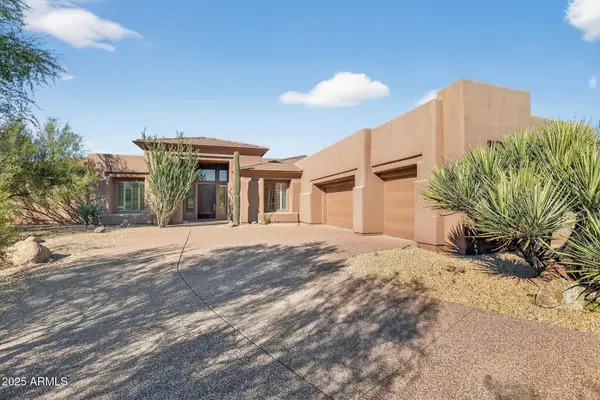 $1,350,000Active3 beds 4 baths4,254 sq. ft.
$1,350,000Active3 beds 4 baths4,254 sq. ft.33948 N 81st Street, Scottsdale, AZ 85266
MLS# 6946157Listed by: TRILLIONAIRE REALTY
