- ERA
- Arizona
- Scottsdale
- 19204 N 100th Way
19204 N 100th Way, Scottsdale, AZ 85255
Local realty services provided by:HUNT Real Estate ERA
19204 N 100th Way,Scottsdale, AZ 85255
$6,995,000
- 5 Beds
- 6 Baths
- 6,333 sq. ft.
- Single family
- Active
Listed by: andrew beardsley, caroline van arsdale
Office: silverleaf realty
MLS#:6913615
Source:ARMLS
Price summary
- Price:$6,995,000
- Price per sq. ft.:$1,104.53
- Monthly HOA dues:$433
About this home
Nestled in the prestigious Horseshoe Canyon neighborhood of Silverleaf, this elegantly updated Mediterranean-style estate sits at the end of a quiet cul-de-sac, offering stunning mountain, city light, and sunset views. Thoughtfully designed for both relaxed living and refined entertaining, the home blends timeless sophistication with inviting indoor-outdoor spaces—including charming courtyards and serene patios. Step outside and experience unmatched outdoor living, featuring a cozy firepit sitting area, a one-of-a-kind BBQ lounge, golf practice area, and a beautiful fireplace beside the sparkling pool and spa—perfect for year-round entertaining or peaceful evenings under the stars. Inside, every room showcases impeccable craftsmanship and high-end finishes in a light, airy palette that feels both fresh and refined. Highlights include a luxurious primary suite, three spacious en-suite guest bedrooms, and a private guest casita with a separate entranceideal for visitors or extended stays. The chef's kitchen is a culinary dream, featuring a generous walk-in pantry and seamless flow to the living and dining areas. A four-car garage with built-in storage adds convenience and functionality. Enjoy close proximity to the renowned Silverleaf Club and Spa, as well as one of the most acclaimed private golf courses in the Southwestoffering a truly elevated lifestyle just moments from your front door. An extraordinary home in an extraordinary locationthis is Silverleaf living at its finest.
Contact an agent
Home facts
- Year built:2013
- Listing ID #:6913615
- Updated:January 30, 2026 at 04:56 PM
Rooms and interior
- Bedrooms:5
- Total bathrooms:6
- Full bathrooms:5
- Half bathrooms:1
- Living area:6,333 sq. ft.
Heating and cooling
- Cooling:Ceiling Fan(s)
- Heating:Natural Gas
Structure and exterior
- Year built:2013
- Building area:6,333 sq. ft.
- Lot area:0.68 Acres
Schools
- High school:Chaparral High School
- Middle school:Copper Ridge School
- Elementary school:Copper Ridge School
Utilities
- Water:City Water
Finances and disclosures
- Price:$6,995,000
- Price per sq. ft.:$1,104.53
- Tax amount:$19,519 (2024)
New listings near 19204 N 100th Way
- New
 $690,000Active2 beds 3 baths1,040 sq. ft.
$690,000Active2 beds 3 baths1,040 sq. ft.6150 N Scottsdale Road #9, Paradise Valley, AZ 85253
MLS# 6977017Listed by: RETSY - New
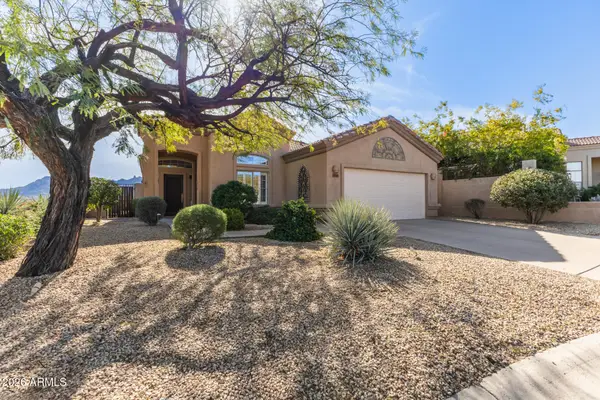 $825,000Active2 beds 3 baths1,840 sq. ft.
$825,000Active2 beds 3 baths1,840 sq. ft.11569 E Bronco Trail, Scottsdale, AZ 85255
MLS# 6977030Listed by: REALTY ONE GROUP - New
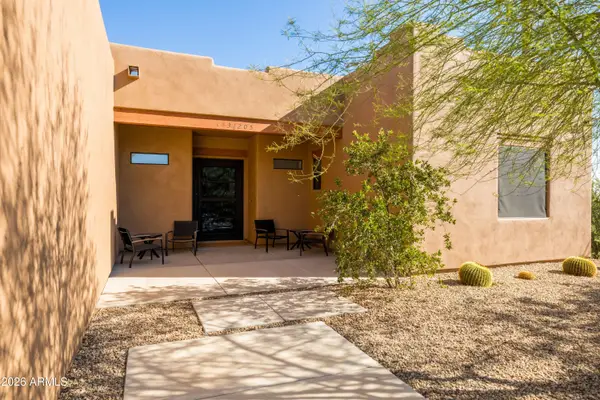 $1,195,000Active4 beds 2 baths2,492 sq. ft.
$1,195,000Active4 beds 2 baths2,492 sq. ft.31206 N 155th Street, Scottsdale, AZ 85262
MLS# 6977038Listed by: RE/MAX FINE PROPERTIES - New
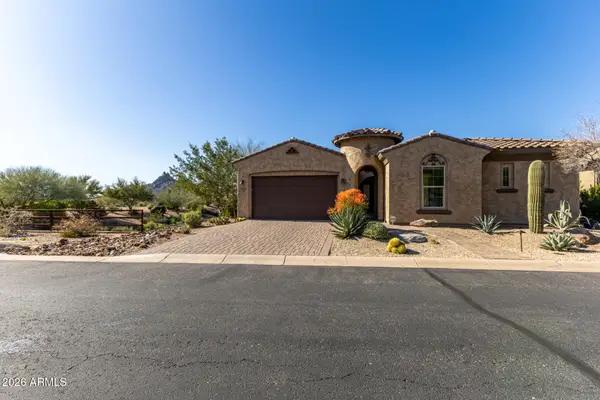 $1,450,000Active3 beds 3 baths2,557 sq. ft.
$1,450,000Active3 beds 3 baths2,557 sq. ft.27192 N 110th Place, Scottsdale, AZ 85262
MLS# 6977055Listed by: REALTY ONE GROUP - New
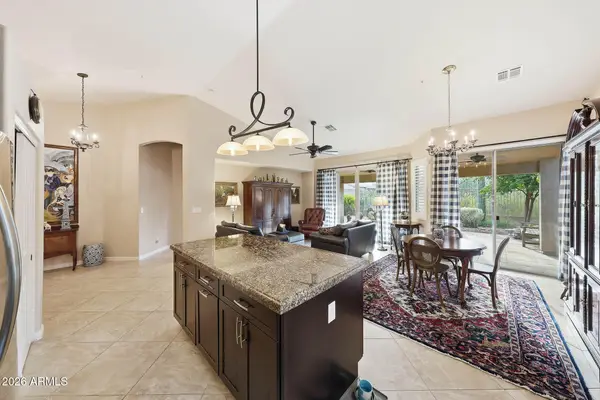 $719,000Active3 beds 2 baths1,504 sq. ft.
$719,000Active3 beds 2 baths1,504 sq. ft.10457 E Star Of The Desert Drive, Scottsdale, AZ 85255
MLS# 6977060Listed by: KELLER WILLIAMS ARIZONA REALTY - New
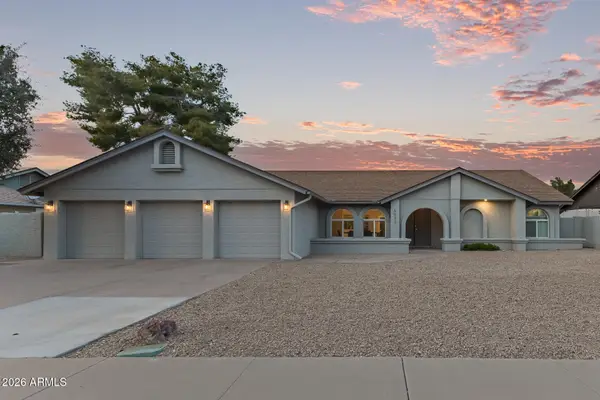 $1,295,000Active5 beds 3 baths2,522 sq. ft.
$1,295,000Active5 beds 3 baths2,522 sq. ft.6022 E Hillery Drive, Scottsdale, AZ 85254
MLS# 6977073Listed by: REALTY ONE GROUP - New
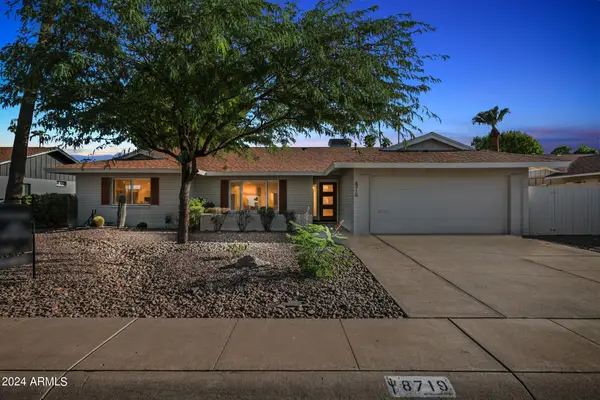 $1,250,000Active4 beds 2 baths1,993 sq. ft.
$1,250,000Active4 beds 2 baths1,993 sq. ft.8719 E Columbus Avenue, Scottsdale, AZ 85251
MLS# 6976916Listed by: KELLER WILLIAMS ARIZONA REALTY - New
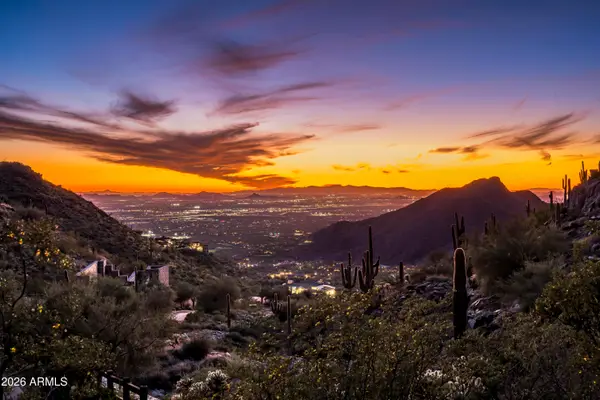 $6,900,000Active33.31 Acres
$6,900,000Active33.31 Acres11602 E Del Cielo Drive #1875, 1876, 1877, Scottsdale, AZ 85255
MLS# 6976949Listed by: SILVERLEAF REALTY - New
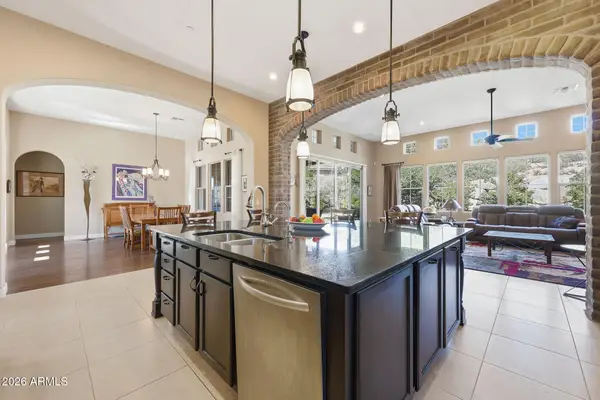 $1,595,000Active3 beds 3 baths2,947 sq. ft.
$1,595,000Active3 beds 3 baths2,947 sq. ft.11058 E Bent Tree Drive, Scottsdale, AZ 85262
MLS# 6976951Listed by: RUSS LYON SOTHEBY'S INTERNATIONAL REALTY - New
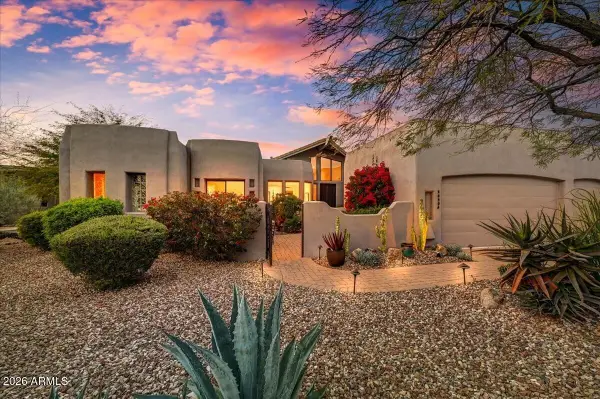 $1,499,000Active4 beds 4 baths3,500 sq. ft.
$1,499,000Active4 beds 4 baths3,500 sq. ft.10894 E Balancing Rock Road, Scottsdale, AZ 85262
MLS# 6976959Listed by: RE/MAX FINE PROPERTIES

