19360 N 73rd Way #1052, Scottsdale, AZ 85255
Local realty services provided by:HUNT Real Estate ERA
19360 N 73rd Way #1052,Scottsdale, AZ 85255
$933,000
- 2 Beds
- 3 Baths
- 1,637 sq. ft.
- Condominium
- Active
Listed by: jim r bucklin, keith m mishkin
Office: cambridge properties
MLS#:6898829
Source:ARMLS
Price summary
- Price:$933,000
- Price per sq. ft.:$569.95
- Monthly HOA dues:$625
About this home
Belgravia presents Atavia, a gated community of 88 luxury condominiums in North Scottsdale. The first-of-its-kind product, combines the convenience of a lock-and-leave condominium living with the privacy of your own attached private two-car garage. The first-floor entry features a generous walk-in closet, perfect for storing seasonal items, outdoor gear, or anything you'd rather keep out of sight, making everyday life effortlessly organized. Upstairs, experience the ease of condominium living with an open, light-filled floorplan that seamlessly blends the kitchen, living, and dining spaces extending to your 138 square foot balcony. Ten-foot ceilings, Italian cabinetry, Sub-Zero and Wolf appliances, and wood flooring throughout the living areas. The primary suite offers a peaceful retreat, with a luxury bath featuring a dual-sink vanity, a walk-in shower, and a huge 16'×7' walk-in closet. An elegant powder room and ensuite secondary bedroom complete the second floor. Atavia features a Taliesin West inspired clubhouse with a fitness center, yoga studio, golf simulator, and resort-style pool. Ideally located within the One Scottsdale Masterplan at Loop 101 and Scottsdale Rd, in the heart of the city's "new luxury corridor."
Contact an agent
Home facts
- Year built:2025
- Listing ID #:6898829
- Updated:December 17, 2025 at 07:44 PM
Rooms and interior
- Bedrooms:2
- Total bathrooms:3
- Full bathrooms:2
- Half bathrooms:1
- Living area:1,637 sq. ft.
Heating and cooling
- Cooling:Programmable Thermostat
- Heating:Electric
Structure and exterior
- Year built:2025
- Building area:1,637 sq. ft.
- Lot area:0.04 Acres
Schools
- High school:Pinnacle High School
- Middle school:Explorer Middle School
- Elementary school:Grayhawk Elementary School
Utilities
- Water:City Water
Finances and disclosures
- Price:$933,000
- Price per sq. ft.:$569.95
New listings near 19360 N 73rd Way #1052
- New
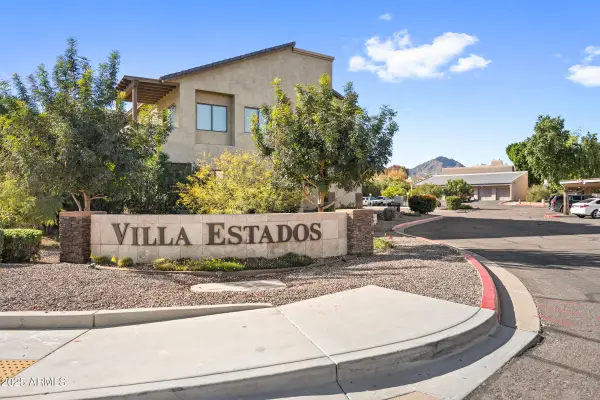 $699,000Active3 beds 2 baths2,405 sq. ft.
$699,000Active3 beds 2 baths2,405 sq. ft.5998 N 78th Street #2002, Scottsdale, AZ 85250
MLS# 6959162Listed by: LIMITLESS REAL ESTATE 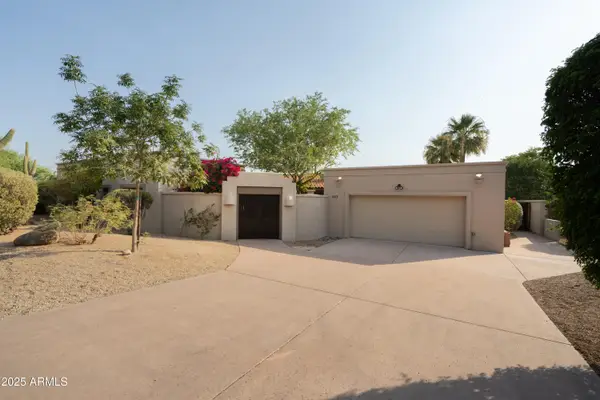 $1,850,000Pending4 beds 5 baths3,090 sq. ft.
$1,850,000Pending4 beds 5 baths3,090 sq. ft.8401 E Vista Del Lago --, Scottsdale, AZ 85255
MLS# 6959111Listed by: THE AVE COLLECTIVE- New
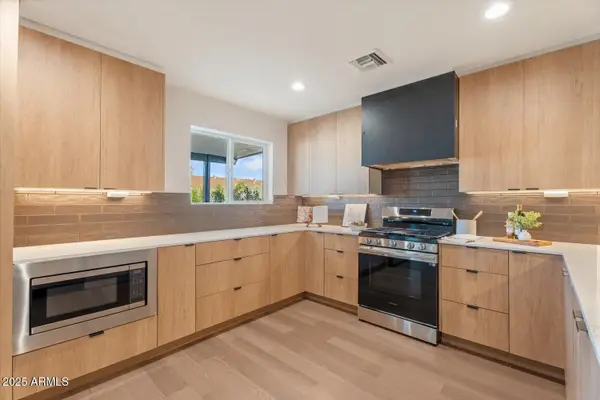 $1,150,000Active4 beds 3 baths2,294 sq. ft.
$1,150,000Active4 beds 3 baths2,294 sq. ft.8408 E Rancho Vista Drive, Scottsdale, AZ 85251
MLS# 6959112Listed by: EXP REALTY  $2,000,000Pending1.41 Acres
$2,000,000Pending1.41 Acres40790 N 94th Street #272, Scottsdale, AZ 85262
MLS# 6959145Listed by: RUSS LYON SOTHEBY'S INTERNATIONAL REALTY- New
 $1,399,900Active4 beds 3 baths2,579 sq. ft.
$1,399,900Active4 beds 3 baths2,579 sq. ft.6118 E Blanche Drive, Scottsdale, AZ 85254
MLS# 6959071Listed by: HOMESMART - New
 $339,900Active2 beds 2 baths917 sq. ft.
$339,900Active2 beds 2 baths917 sq. ft.8625 E Belleview Place #1043, Scottsdale, AZ 85257
MLS# 6959075Listed by: REAL BROKER - New
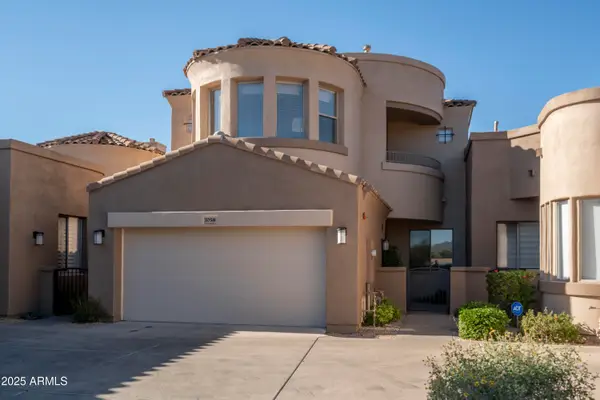 $950,000Active3 beds 4 baths2,737 sq. ft.
$950,000Active3 beds 4 baths2,737 sq. ft.19475 N Grayhawk Drive #1054, Scottsdale, AZ 85255
MLS# 6959089Listed by: AURUMYS - New
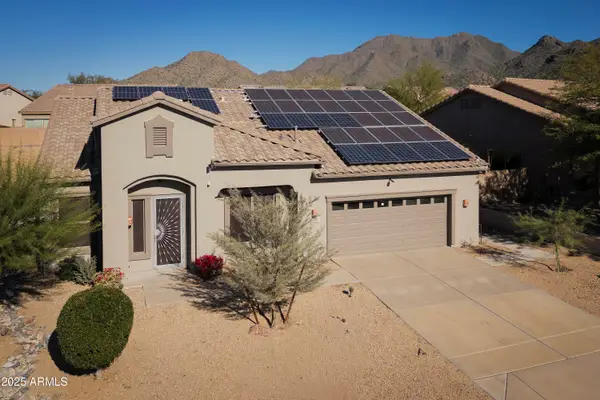 $875,000Active3 beds 2 baths1,936 sq. ft.
$875,000Active3 beds 2 baths1,936 sq. ft.10788 E Betony Drive, Scottsdale, AZ 85255
MLS# 6958950Listed by: SHIELDS REGAL REALTY - New
 $715,000Active2 beds 2 baths1,987 sq. ft.
$715,000Active2 beds 2 baths1,987 sq. ft.8418 E Via De Viva --, Scottsdale, AZ 85258
MLS# 6958933Listed by: HOMESMART - New
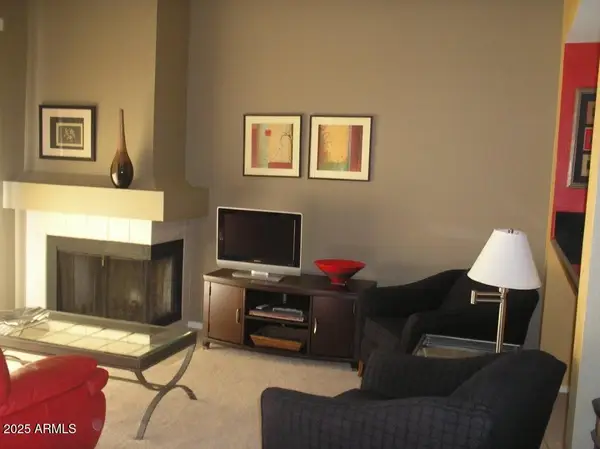 $357,000Active2 beds 2 baths1,038 sq. ft.
$357,000Active2 beds 2 baths1,038 sq. ft.9708 E Via Linda -- #2339, Scottsdale, AZ 85258
MLS# 6958897Listed by: KAREN DERIENZO
