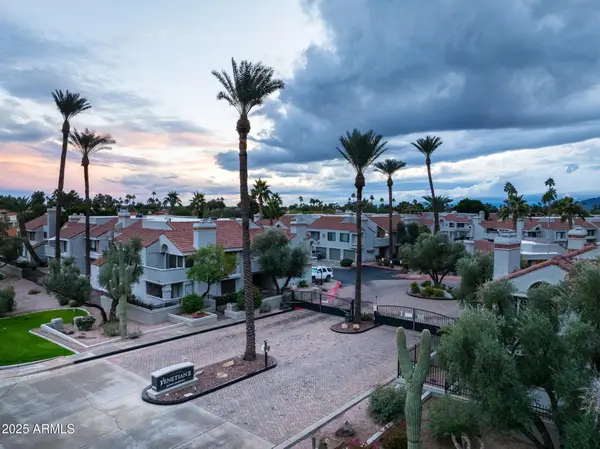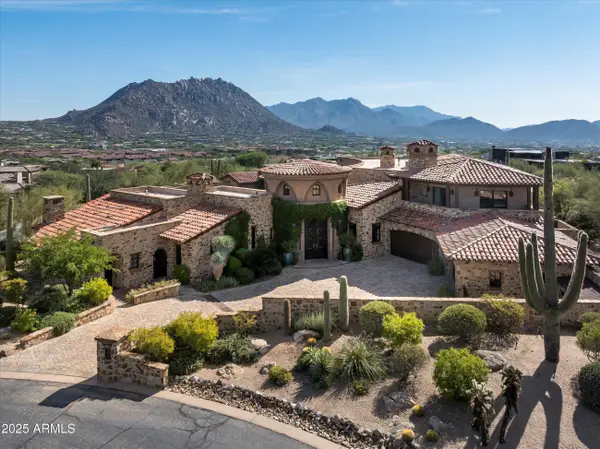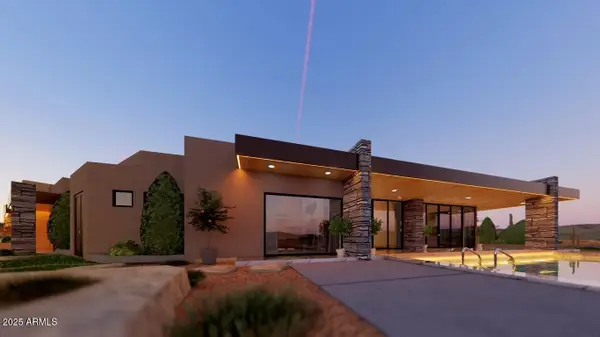19979 N 102nd Place #1137, Scottsdale, AZ 85255
Local realty services provided by:ERA Four Feathers Realty, L.C.
19979 N 102nd Place #1137,Scottsdale, AZ 85255
$5,300,000
- 4 Beds
- 5 Baths
- 5,048 sq. ft.
- Single family
- Active
Listed by: laura l lester, brock mackenzie480 212-6358
Office: silverleaf realty
MLS#:6914257
Source:ARMLS
Price summary
- Price:$5,300,000
- Price per sq. ft.:$1,049.92
- Monthly HOA dues:$470
About this home
Set against the scenic backdrop of Arizona sunsets and McDowell Mountain views, this beautifully updated custom residence in The Parks at Silverleaf offers an elegant blend of luxury, privacy, and effortless style. Thoughtfully designed with timeless finishes and inviting spaces, the home captures the essence of refined desert living.
Inside, a chef-worthy kitchen takes center stage with custom cabinetry, top-tier stainless-steel appliances, and an open layout that seamlessly supports both entertaining and everyday life. The main-level primary suite is a true retreat—featuring a cozy stone fireplace, spa-like bathroom, expansive walk-in closet, and direct access to the peaceful front courtyard. All secondary bedrooms include their own en-suite baths, with two additional powder rooms for added flexibility.
Oversized sliding doors open to a resort-inspired backyardcomplete with a covered patio, a built-in Wolf BBQ beneath a charming pergola, multiple lounging areas, and a sparkling pool and spa with tranquil water features. Upstairs, a spacious loft offers a perfect flex space for a game room, home office, or media lounge and opens to a private terrace with panoramic city and mountain views.
Whether you're seeking a seasonal escape or a full-time residence, this home pairs relaxed sophistication with the prestige of one of North Scottsdale's most coveted neighborhoods. Coming to market soondon't miss the opportunity to experience it first.
Silverleaf, located in North Scottsdale, Arizona, is a prestigious guard-gated community known for its luxurious estates, exclusive golf courses, private Club, and stunning desert landscapes. The Tom Weiskopf-designed Silverleaf Golf Course is a highlight for golf enthusiasts. With a blend of Spanish and Mediterranean-inspired architecture, the community offers a high standard of living, including upscale amenities like spas, fine dining, and exclusive shopping. Residents enjoy a harmonious balance between modern luxury and the natural beauty of the desert environment, making Silverleaf a sought-after destination for those seeking an exceptional lifestyle in North Scottsdale.
Contact an agent
Home facts
- Year built:2010
- Listing ID #:6914257
- Updated:November 24, 2025 at 03:58 PM
Rooms and interior
- Bedrooms:4
- Total bathrooms:5
- Full bathrooms:5
- Living area:5,048 sq. ft.
Heating and cooling
- Heating:Natural Gas
Structure and exterior
- Year built:2010
- Building area:5,048 sq. ft.
- Lot area:0.29 Acres
Schools
- High school:Chaparral High School
- Middle school:Copper Ridge School
- Elementary school:Copper Ridge School
Utilities
- Water:City Water
Finances and disclosures
- Price:$5,300,000
- Price per sq. ft.:$1,049.92
- Tax amount:$10,653 (2024)
New listings near 19979 N 102nd Place #1137
- New
 $2,150,000Active4 beds 3 baths3,232 sq. ft.
$2,150,000Active4 beds 3 baths3,232 sq. ft.17725 N 93rd Street, Scottsdale, AZ 85255
MLS# 6950851Listed by: RE/MAX FINE PROPERTIES - New
 $2,750,000Active5 beds 5 baths4,561 sq. ft.
$2,750,000Active5 beds 5 baths4,561 sq. ft.12888 E Appaloosa Place, Scottsdale, AZ 85259
MLS# 6950805Listed by: EXP REALTY - New
 $429,000Active2 beds 2 baths1,254 sq. ft.
$429,000Active2 beds 2 baths1,254 sq. ft.15380 N 100th Street #1092, Scottsdale, AZ 85260
MLS# 6950754Listed by: HOMESMART - New
 $699,999Active3 beds 2 baths1,534 sq. ft.
$699,999Active3 beds 2 baths1,534 sq. ft.7930 E Palm Lane, Scottsdale, AZ 85257
MLS# 6950742Listed by: AIG REALTY LLC - New
 $785,000Active3 beds 3 baths2,663 sq. ft.
$785,000Active3 beds 3 baths2,663 sq. ft.7695 E Pozos Drive, Scottsdale, AZ 85255
MLS# 6950750Listed by: HOMESMART - New
 $619,000Active3 beds 2 baths1,228 sq. ft.
$619,000Active3 beds 2 baths1,228 sq. ft.6417 N 77th Way, Scottsdale, AZ 85250
MLS# 6950718Listed by: EXP REALTY - New
 $799,000Active1.14 Acres
$799,000Active1.14 Acres6415 E Lomas Verdes Drive #4, Scottsdale, AZ 85266
MLS# 6950689Listed by: WEST USA REALTY - New
 $475,000Active2 beds 2 baths1,076 sq. ft.
$475,000Active2 beds 2 baths1,076 sq. ft.10115 E Mountain View Road #1089, Scottsdale, AZ 85258
MLS# 6950586Listed by: RUSS LYON SOTHEBY'S INTERNATIONAL REALTY - New
 $8,000,000Active6 beds 10 baths11,675 sq. ft.
$8,000,000Active6 beds 10 baths11,675 sq. ft.10199 E Cavedale Drive, Scottsdale, AZ 85262
MLS# 6950518Listed by: THE NOBLE AGENCY - New
 $2,800,000Active5 beds 5 baths4,075 sq. ft.
$2,800,000Active5 beds 5 baths4,075 sq. ft.10876 E Rising Sun Drive, Scottsdale, AZ 85262
MLS# 6950526Listed by: VENTURE REI, LLC
