- ERA
- Arizona
- Scottsdale
- 20263 N 102nd Place
20263 N 102nd Place, Scottsdale, AZ 85255
Local realty services provided by:HUNT Real Estate ERA
Listed by: michelle meglio macklin, jay macklin
Office: apex residential
MLS#:6934359
Source:ARMLS
Price summary
- Price:$3,595,000
- Price per sq. ft.:$911.97
- Monthly HOA dues:$492
About this home
Highly Desired Furnished Home in Silverleaf's Coveted Ethel's Garden in the Parks where this stunning, fully furnished Park Villa offers effortless luxury in the exclusive guard-gated community of Silverleaf. Designed for low-maintenance living, the residence showcases a spacious great-room floor plan, gourmet kitchen, and total privacy and serenity—perfect for a turnkey experience.
The chef's kitchen is appointed with Sub-Zero and Wolf appliances, a large granite island, and an inviting dining area that opens seamlessly to the backyard. Wine enthusiasts will appreciate the multiple Sub-Zero wine fridges, ideal for storing and showcasing a curated collection. Step outside to your own north-facing retreat with gorgeous views of the Ethel's Garden Park. The Master Suite is conveniently located on the main level along with an additional office/flex space.Upstairs, two ensuite guest bedrooms and a generous media/bonus room with mountain views create the perfect blend of comfort and style.
The backyard features a covered patio and a heated in-ground spa perfect for relaxing or entertaining.
Recent upgrades include a new Energy Star Carrier Infinity HVAC, Control4 home automation system, tankless water heater, updated landscaping irrigation, and an EV charging station. Set in the heart of North Scottsdale, Silverleaf is renowned for its Tom Weiskopf-designed golf course, private club, and dramatic desert landscapes.
Residents and guests alike enjoy Spanish and Mediterranean inspired architecture, spa and wellness amenities, fine dining, and boutique shopping, offering a refined balance of modern luxury and natural beauty.
Contact an agent
Home facts
- Year built:2006
- Listing ID #:6934359
- Updated:January 29, 2026 at 04:41 PM
Rooms and interior
- Bedrooms:3
- Total bathrooms:5
- Full bathrooms:4
- Half bathrooms:1
- Living area:3,942 sq. ft.
Heating and cooling
- Cooling:Ceiling Fan(s), Programmable Thermostat
- Heating:Natural Gas
Structure and exterior
- Year built:2006
- Building area:3,942 sq. ft.
- Lot area:0.17 Acres
Schools
- High school:Chaparral High School
- Middle school:Cocopah Middle School
- Elementary school:Copper Ridge School
Utilities
- Water:City Water
- Sewer:Sewer in & Connected
Finances and disclosures
- Price:$3,595,000
- Price per sq. ft.:$911.97
- Tax amount:$10,721 (2024)
New listings near 20263 N 102nd Place
- New
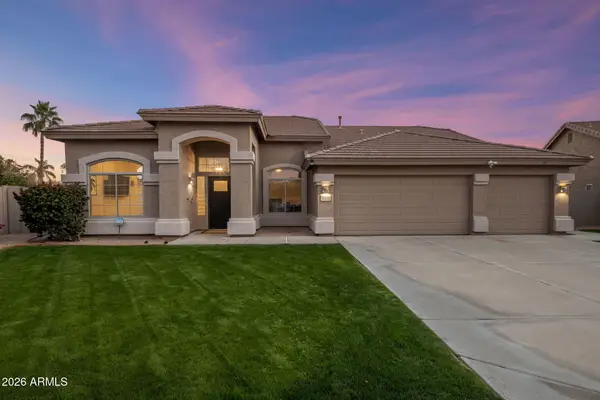 $1,099,000Active4 beds 2 baths2,159 sq. ft.
$1,099,000Active4 beds 2 baths2,159 sq. ft.5011 E Villa Rita Drive, Scottsdale, AZ 85254
MLS# 6977156Listed by: REALTY ONE GROUP - New
 $1,250,000Active3 beds 3 baths2,518 sq. ft.
$1,250,000Active3 beds 3 baths2,518 sq. ft.7007 E Thirsty Cactus Lane, Scottsdale, AZ 85266
MLS# 6977157Listed by: MY HOME GROUP REAL ESTATE - New
 $1,249,900Active4 beds 2 baths2,249 sq. ft.
$1,249,900Active4 beds 2 baths2,249 sq. ft.7521 E Ironwood Court, Scottsdale, AZ 85258
MLS# 6977166Listed by: REALTY ONE GROUP - New
 $390,000Active2 beds 2 baths1,422 sq. ft.
$390,000Active2 beds 2 baths1,422 sq. ft.4525 N 66th Street #6, Scottsdale, AZ 85251
MLS# 6977177Listed by: COMPASS - New
 $565,000Active2 beds 2 baths1,578 sq. ft.
$565,000Active2 beds 2 baths1,578 sq. ft.7636 E Pasadena Avenue, Scottsdale, AZ 85250
MLS# 6977181Listed by: REALTY ONE GROUP - New
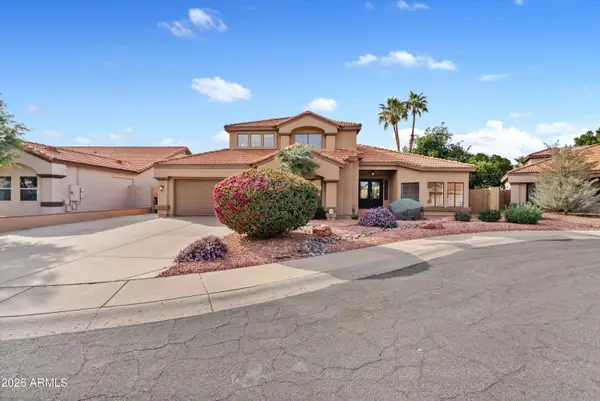 $1,300,000Active5 beds 3 baths3,309 sq. ft.
$1,300,000Active5 beds 3 baths3,309 sq. ft.16442 N 59th Place, Scottsdale, AZ 85254
MLS# 6977112Listed by: LOCAL LUXURY CHRISTIE'S INTERNATIONAL REAL ESTATE - New
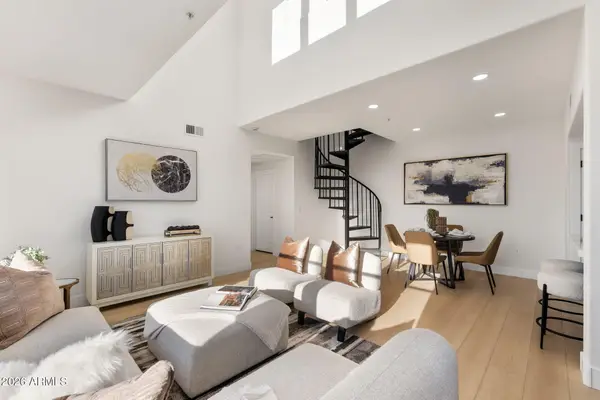 $395,000Active2 beds 1 baths942 sq. ft.
$395,000Active2 beds 1 baths942 sq. ft.20100 N 78th Place #2130, Scottsdale, AZ 85255
MLS# 6977113Listed by: HOMESMART - New
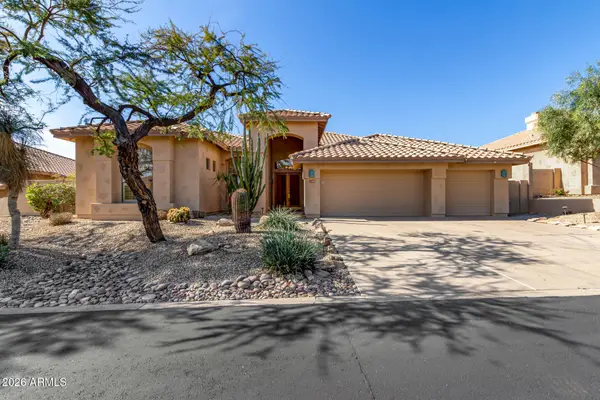 $1,100,000Active3 beds 2 baths2,879 sq. ft.
$1,100,000Active3 beds 2 baths2,879 sq. ft.11994 N 125th Street, Scottsdale, AZ 85259
MLS# 6977134Listed by: COMPASS - New
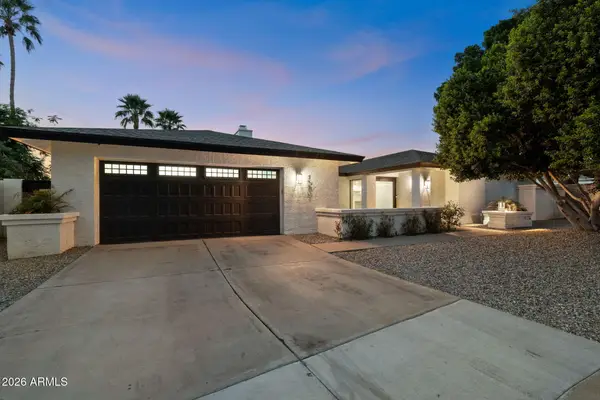 $1,450,000Active4 beds 3 baths2,484 sq. ft.
$1,450,000Active4 beds 3 baths2,484 sq. ft.15832 N 62nd Place, Scottsdale, AZ 85254
MLS# 6977135Listed by: EXP REALTY - New
 $690,000Active2 beds 3 baths1,040 sq. ft.
$690,000Active2 beds 3 baths1,040 sq. ft.6150 N Scottsdale Road #9, Paradise Valley, AZ 85253
MLS# 6977017Listed by: RETSY

