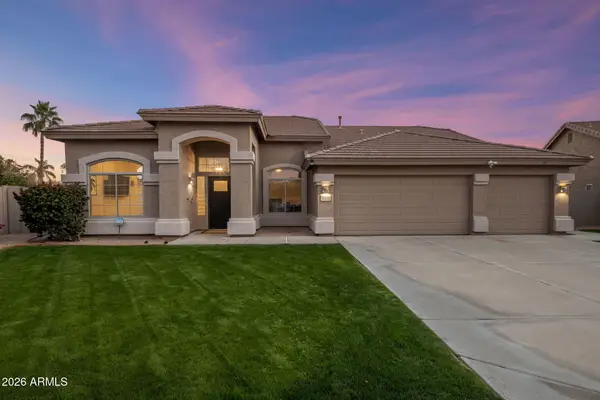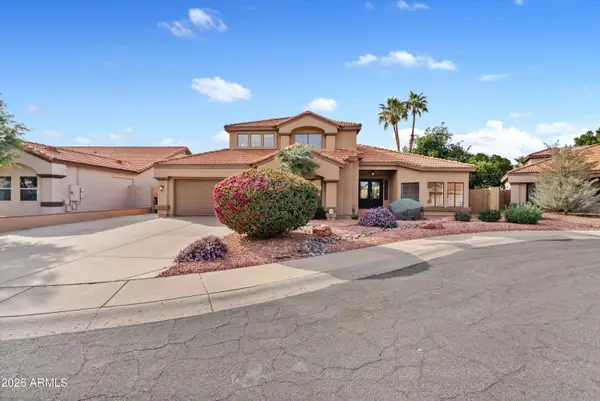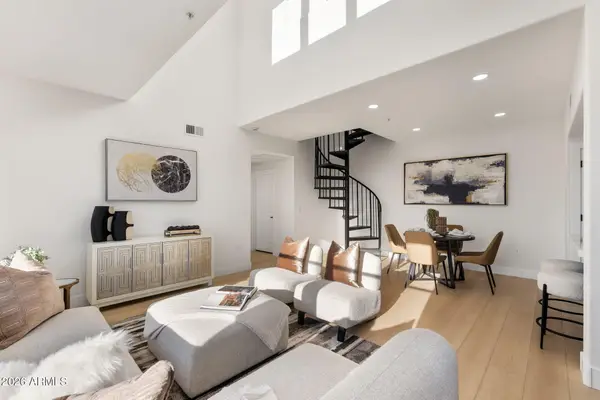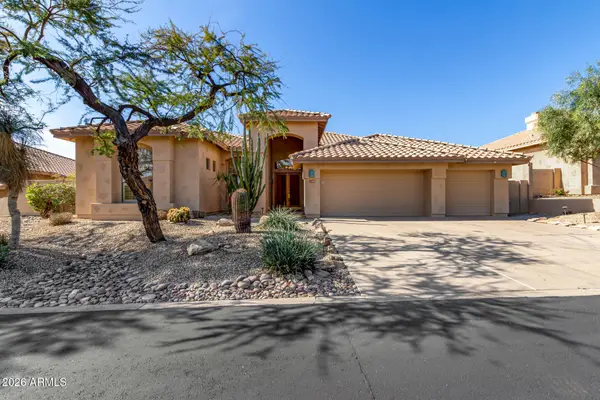- ERA
- Arizona
- Scottsdale
- 21018 N 104th Street #1491
21018 N 104th Street #1491, Scottsdale, AZ 85255
Local realty services provided by:ERA Brokers Consolidated
21018 N 104th Street #1491,Scottsdale, AZ 85255
$48,000,000
- 7 Beds
- 12 Baths
- 31,983 sq. ft.
- Single family
- Active
Listed by: nickie knight, donald g. knight
Office: compass
MLS#:6934738
Source:ARMLS
Price summary
- Price:$48,000,000
- Price per sq. ft.:$1,500.8
- Monthly HOA dues:$497
About this home
Nestled in the prestigious Silverleaf community, Lot 1491 is an extraordinary estate spanning over 30 acres of pristine desert landscape, offering unmatched luxury, privacy, and scale. This architectural masterpiece boasts 31,983 square feet of livable space and 47,604 square feet under roof, designed for elevated living and grand entertaining. The property features a quarter-mile-long driveway of colored exposed concrete aggregate with decorative concrete banding, leading to a residence with five bedrooms and eleven bathrooms, including a primary suite, junior primary suite, three guest bedrooms, and a detached guest casita. The estate includes a main-level office and an upper-level office with a lounge and bar, complemented by over 5,000 square feet of climate-controlled garage space. Additional amenities elevate the experience, with four bars, seven fireplaces, two fire features, three elevators, three laundry rooms, 3-phase power, a Lutron lighting and automated shade system, and an advanced hydronic mechanical system with an air-cooled chiller and boiler for optimal efficiency.
The lower level showcases a remarkable garage and entertainment wing, featuring a car wash and detailing area, a large laundry room, and a showroom garage with two car turntables accommodating 9-10 vehicles. This level also includes two themed barsClutch & Cocktail and The Formula Baralongside a 4,700-square-foot lounge and game area with racing simulators, a golf simulator, a theater, and a two-lane bowling alley. A 1,500-square-foot wellness area offers a gym, Pilates room, health bar, steam room, shower, and washer/dryer, with private exterior access to a patio and lawn, plus a staircase to the main level with an outdoor spa and exercise lawn.
The main level is designed for seamless living and entertaining, featuring a great room, a themed whiskey bar called Sidecar that opens to an outdoor lounge with a fire feature, a main kitchen, a back "chef's" kitchen, and an outdoor kitchen. The dining area flows effortlessly, while the private primary suite, separated by a glass bridge with floor-to-ceiling windows, includes his-and-hers closets, a laundry and dressing area, and a secluded outdoor patio with a reflection pool and fireplace. Throughout the home, 16,000 square feet of tongue-and-groove wood ceilings and rough-sawn wood beams create a warm, sophisticated ambiance. The upper level offers a private bedroom suite with a patio, an office with a lounge and bar, and panoramic views of the surrounding desert. This estate is a rare blend of craftsmanship, innovation, and scale, perfectly suited for the discerning buyer seeking a one-of-a-kind residence in Scottsdale's most exclusive enclave.
Contact an agent
Home facts
- Year built:2028
- Listing ID #:6934738
- Updated:January 30, 2026 at 05:41 PM
Rooms and interior
- Bedrooms:7
- Total bathrooms:12
- Full bathrooms:11
- Half bathrooms:1
- Living area:31,983 sq. ft.
Structure and exterior
- Year built:2028
- Building area:31,983 sq. ft.
- Lot area:30.18 Acres
Schools
- High school:Chaparral High School
- Middle school:Copper Ridge School
- Elementary school:Copper Ridge School
Utilities
- Water:City Water
- Sewer:Sewer Available
Finances and disclosures
- Price:$48,000,000
- Price per sq. ft.:$1,500.8
- Tax amount:$40,336 (2024)
New listings near 21018 N 104th Street #1491
- New
 $337,500Active2 beds 2 baths917 sq. ft.
$337,500Active2 beds 2 baths917 sq. ft.7008 E Gold Dust Avenue #147, Paradise Valley, AZ 85253
MLS# 6977238Listed by: BARRETT REAL ESTATE - New
 $2,200,000Active4 beds 3 baths4,039 sq. ft.
$2,200,000Active4 beds 3 baths4,039 sq. ft.16005 N 66 Street, Scottsdale, AZ 85254
MLS# 6977245Listed by: RETSY - New
 $1,099,000Active4 beds 2 baths2,159 sq. ft.
$1,099,000Active4 beds 2 baths2,159 sq. ft.5011 E Villa Rita Drive, Scottsdale, AZ 85254
MLS# 6977156Listed by: REALTY ONE GROUP - New
 $1,250,000Active3 beds 3 baths2,518 sq. ft.
$1,250,000Active3 beds 3 baths2,518 sq. ft.7007 E Thirsty Cactus Lane, Scottsdale, AZ 85266
MLS# 6977157Listed by: MY HOME GROUP REAL ESTATE - New
 $1,249,900Active4 beds 2 baths2,249 sq. ft.
$1,249,900Active4 beds 2 baths2,249 sq. ft.7521 E Ironwood Court, Scottsdale, AZ 85258
MLS# 6977166Listed by: REALTY ONE GROUP - New
 $390,000Active2 beds 2 baths1,422 sq. ft.
$390,000Active2 beds 2 baths1,422 sq. ft.4525 N 66th Street #6, Scottsdale, AZ 85251
MLS# 6977177Listed by: COMPASS - New
 $565,000Active2 beds 2 baths1,578 sq. ft.
$565,000Active2 beds 2 baths1,578 sq. ft.7636 E Pasadena Avenue, Scottsdale, AZ 85250
MLS# 6977181Listed by: REALTY ONE GROUP - New
 $1,300,000Active5 beds 3 baths3,309 sq. ft.
$1,300,000Active5 beds 3 baths3,309 sq. ft.16442 N 59th Place, Scottsdale, AZ 85254
MLS# 6977112Listed by: LOCAL LUXURY CHRISTIE'S INTERNATIONAL REAL ESTATE - New
 $395,000Active2 beds 1 baths942 sq. ft.
$395,000Active2 beds 1 baths942 sq. ft.20100 N 78th Place #2130, Scottsdale, AZ 85255
MLS# 6977113Listed by: HOMESMART - New
 $1,100,000Active3 beds 2 baths2,879 sq. ft.
$1,100,000Active3 beds 2 baths2,879 sq. ft.11994 N 125th Street, Scottsdale, AZ 85259
MLS# 6977134Listed by: COMPASS

