22610 N 80th Place, Scottsdale, AZ 85255
Local realty services provided by:ERA Four Feathers Realty, L.C.
22610 N 80th Place,Scottsdale, AZ 85255
$2,275,000
- 4 Beds
- 5 Baths
- - sq. ft.
- Single family
- Sold
Listed by: chris j wyatt, nancy annette wyatt
Office: re/max fine properties
MLS#:6861006
Source:ARMLS
Sorry, we are unable to map this address
Price summary
- Price:$2,275,000
About this home
Tucked with-in gated Pinnacle Peak Estates. Extraordinary elegant home is refined Scottsdale living at its BEST! Meticulously maintained custom home of elegant design, seamlessly blends timeless architecture w/serene desert luxury. Handcrafted iron & glass entry and arched architectural details create a warm & inviting flow t/o the home. Sunlight pours through expansive windows, casting a soft glow across spacious interiors highlighting the home's exceptional craftsmanship. Kitchen is impeccably appointed w/rich alder cabinetry, granite surfaces, professional-grade appls, conveniently located wet-bar makes for seamless entertaining to family room w/gas fireplace & sliding doors to backyard. Split floorplan ensures privacy. Continue to more details... Primary suite w/sitting area & direct access to patio. En-suite bath features soaking tub, walk-in shower, custom vanities & private toilet room w/bidet. 3-bdrms (1-Bedroom could be a great office den/w walk-in closet & 2- bdrms are each with their own private en-suite bath. Backyard is lush, mature landscaping w/large sparkling pool & elevated spa. Shaded covered patios. Built-in BBQ island w/bar seating, firepit & multiple seating areas offer endless opportunities to enjoy Arizona's sunrises, star-filled evenings. This home reflects pride of ownership. Situated near Scottsdale's premier golf courses, upscale shopping, dining and hiking trails.
Contact an agent
Home facts
- Year built:2006
- Listing ID #:6861006
- Updated:December 31, 2025 at 07:33 AM
Rooms and interior
- Bedrooms:4
- Total bathrooms:5
- Full bathrooms:4
Heating and cooling
- Cooling:Ceiling Fan(s)
- Heating:Electric
Structure and exterior
- Year built:2006
Schools
- High school:Pinnacle High School
- Middle school:Mountain Trail Middle School
- Elementary school:Pinnacle Peak Preparatory
Utilities
- Water:City Water
- Sewer:Septic In & Connected
Finances and disclosures
- Price:$2,275,000
- Tax amount:$8,721
New listings near 22610 N 80th Place
- New
 $750,000Active3 beds 2 baths2,598 sq. ft.
$750,000Active3 beds 2 baths2,598 sq. ft.7207 E Solano Drive, Scottsdale, AZ 85250
MLS# 6961948Listed by: AH PROPERTIES - New
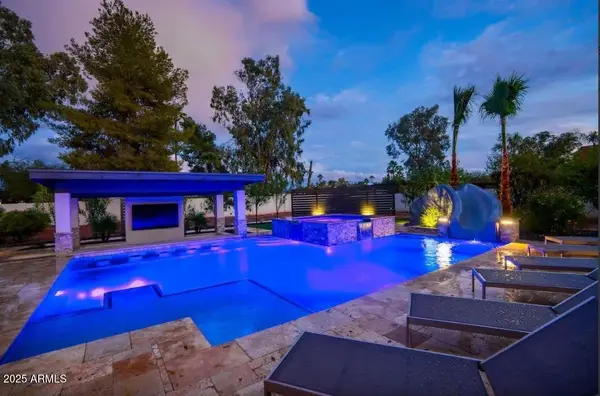 $1,595,000Active7 beds 3 baths2,150 sq. ft.
$1,595,000Active7 beds 3 baths2,150 sq. ft.13015 N 62nd Street, Scottsdale, AZ 85254
MLS# 6961953Listed by: REALTY ONE GROUP - New
 $795,000Active1.05 Acres
$795,000Active1.05 Acres9156 E Happy Hollow Drive #155, Scottsdale, AZ 85262
MLS# 6961961Listed by: RUSS LYON SOTHEBY'S INTERNATIONAL REALTY - Open Fri, 11am to 3pmNew
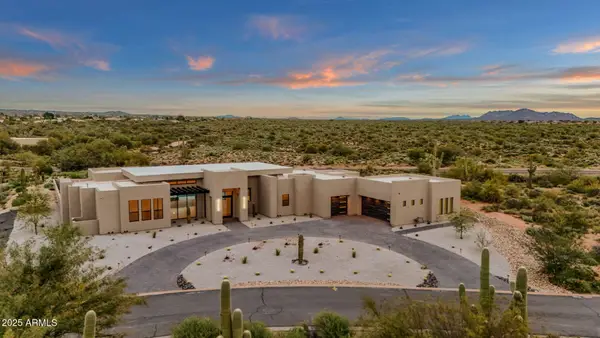 $2,807,845Active4 beds 5 baths3,819 sq. ft.
$2,807,845Active4 beds 5 baths3,819 sq. ft.35891 N 87th Way, Scottsdale, AZ 85266
MLS# 6961888Listed by: REAL BROKER - New
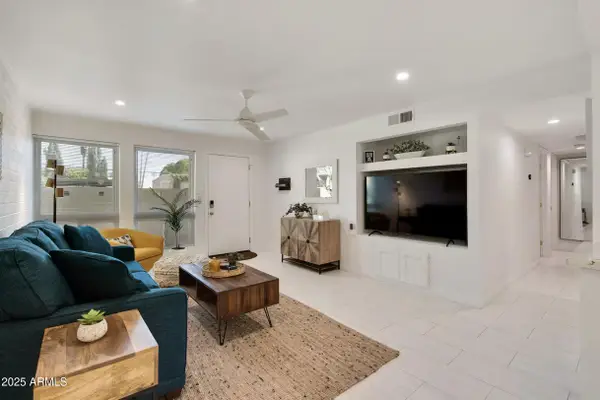 $394,900Active2 beds 2 baths999 sq. ft.
$394,900Active2 beds 2 baths999 sq. ft.4917 N 73rd Street #15, Scottsdale, AZ 85251
MLS# 6961903Listed by: DELEX REALTY - New
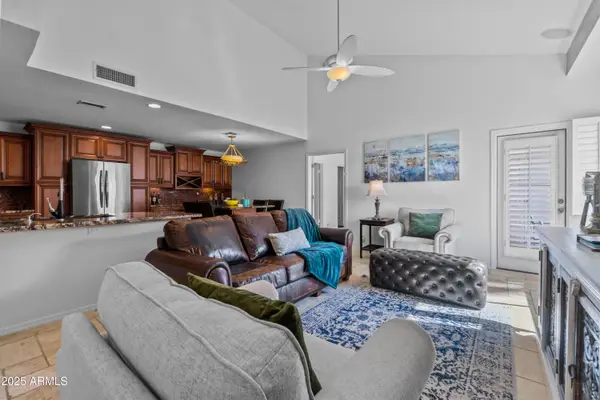 $389,900Active2 beds 2 baths1,125 sq. ft.
$389,900Active2 beds 2 baths1,125 sq. ft.9708 E Via Linda -- #2328, Scottsdale, AZ 85258
MLS# 6961825Listed by: EXP REALTY - New
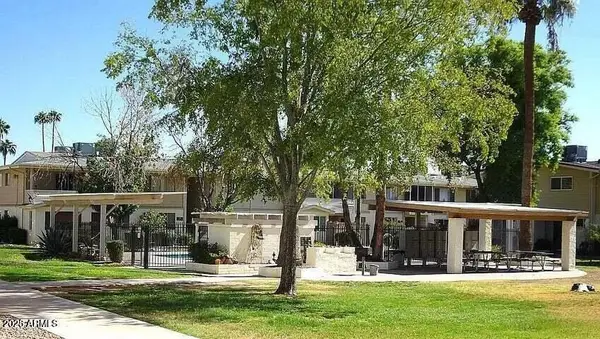 $155,000Active2 beds 1 baths888 sq. ft.
$155,000Active2 beds 1 baths888 sq. ft.8211 E Garfield Street #J219, Scottsdale, AZ 85257
MLS# 6961845Listed by: UNITED SOUTHWEST REALTY - New
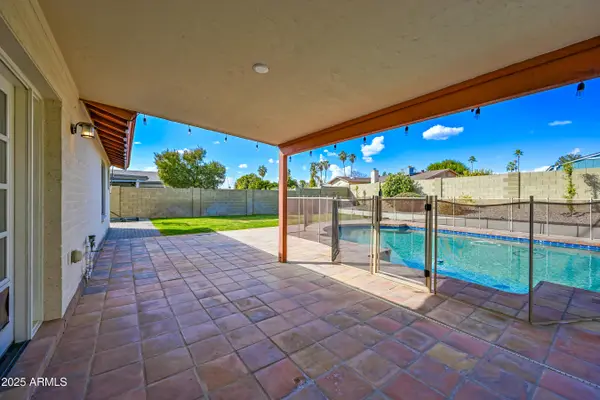 $725,000Active3 beds 2 baths1,506 sq. ft.
$725,000Active3 beds 2 baths1,506 sq. ft.5924 E Everett Drive, Scottsdale, AZ 85254
MLS# 6961730Listed by: WEST USA REALTY - New
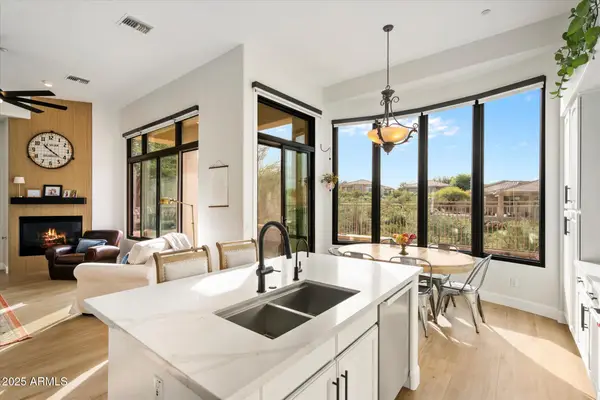 $1,550,000Active4 beds 5 baths2,823 sq. ft.
$1,550,000Active4 beds 5 baths2,823 sq. ft.10747 E Greenway Road, Scottsdale, AZ 85255
MLS# 6961662Listed by: RE/MAX FINE PROPERTIES - New
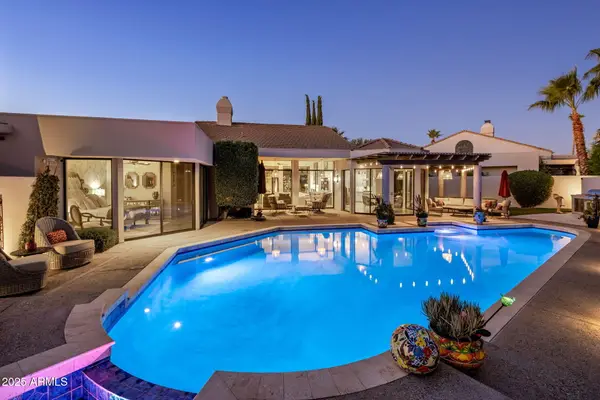 $1,995,000Active3 beds 3 baths2,986 sq. ft.
$1,995,000Active3 beds 3 baths2,986 sq. ft.8549 E Vista Del Lago --, Scottsdale, AZ 85255
MLS# 6961678Listed by: HOMESMART
