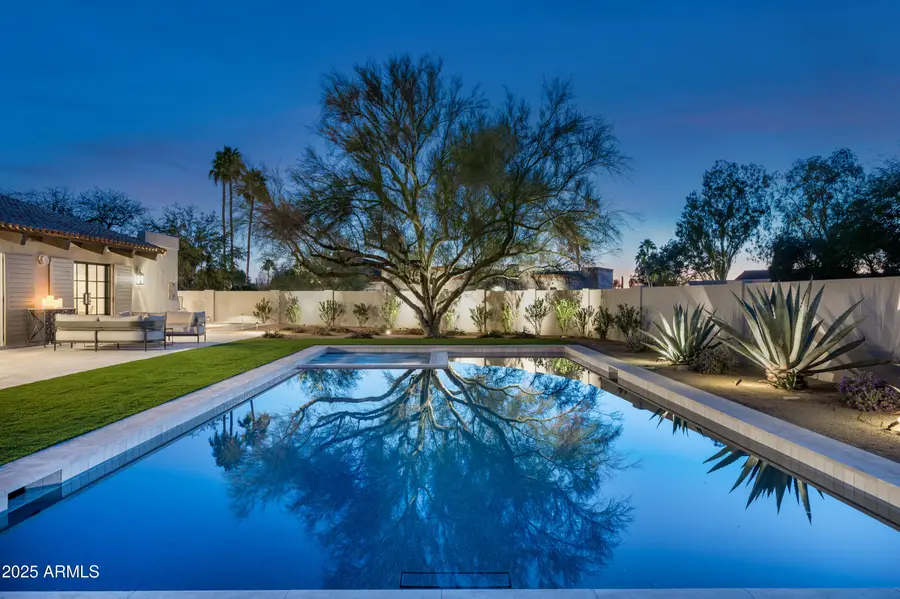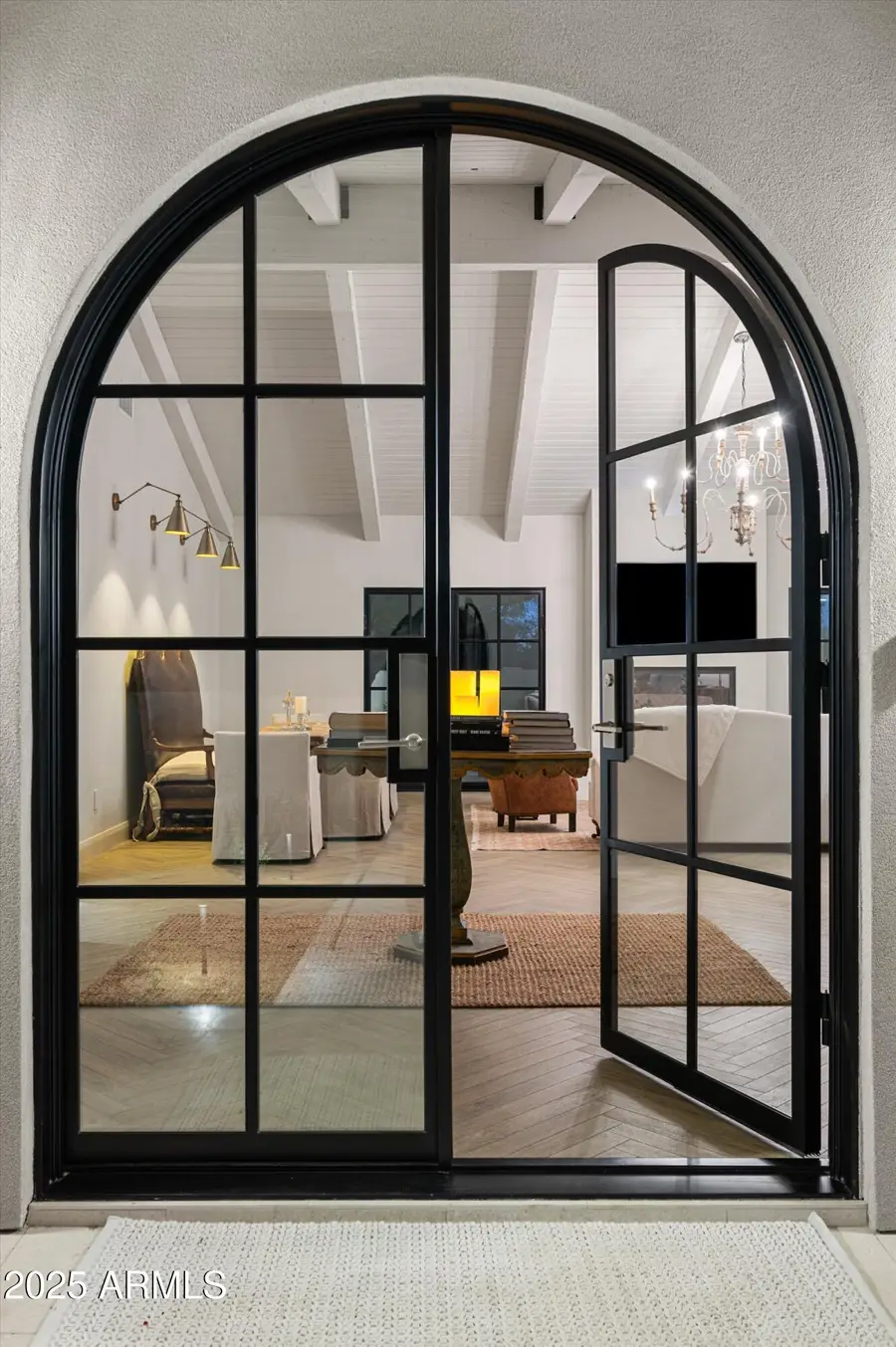22619 N La Senda Drive, Scottsdale, AZ 85255
Local realty services provided by:ERA Brokers Consolidated



22619 N La Senda Drive,Scottsdale, AZ 85255
$2,750,000
- 3 Beds
- 4 Baths
- 2,912 sq. ft.
- Single family
- Active
Listed by:grant almquist
Office:russ lyon sotheby's international realty
MLS#:6908797
Source:ARMLS
Price summary
- Price:$2,750,000
- Price per sq. ft.:$944.37
About this home
La Senda Hacienda, where bespoke European design meets the North Scottsdale country club lifestyle. The Santa Barbara and Mediterranean-inspired redesign transformed the property through an exhaustive, 2-year, no-expense-spared, block-walls-in rebuild. The design team expanded the footprint of the original floor plan, creating a dramatic, expanded front entry, additional bedroom, additional baths, a dedicated laundry room, and an expansive pantry off the new showcase kitchen. Unoccupied since completed, the home features finishes rarely seen at this price point: handcrafted, sand cast, mortar-set roof tiles, all steel windows and doors, herringbone floors, Waterworks plumbing fixtures throughout, hand-made Zellige tiles, Wolf and Sub-Zero appliances expertly encased in full-custom Goodall cabinetry, and SapienStone surfaces sourced from Castellarano, Italy. An Instagram-worthy island seats 4 and awaits your cooking reels, Pinterest recipe attempts, or simply entertaining your friends in this one-of-a-kind property. Century-old Belgian antique doors accent key living spaces. As for location. THIS. IS. IT. Sitting on 0.6 acres, it is the singular "peninsula" lot in the PPCC Estates, having no direct adjacent neighbors, delivering stunning outdoor living spaces with unparalleled privacy for entertaining, or a quick dash from the primary bedroom to the new spa and pool. The Hacienda is strategically separated by one lot from 3 PPCC fairways & greens, ensuring outdoor spaces are blissfully free from 5:30 am mowing, players peering into your backyard, projectiles, and bad swing thoughts. An ancient Foothills Palo Verde stands guard over the new pool/spa, limestone surfaces, structured landscaping, fireplace, & pétanque/bocce court adjacent to the grilling area. Wi-Fi controls most everything, including the new HVAC, lighting, pool/spa, and irrigation.
Contact an agent
Home facts
- Year built:1981
- Listing Id #:6908797
- Updated:August 21, 2025 at 06:40 PM
Rooms and interior
- Bedrooms:3
- Total bathrooms:4
- Full bathrooms:3
- Half bathrooms:1
- Living area:2,912 sq. ft.
Heating and cooling
- Heating:Electric
Structure and exterior
- Year built:1981
- Building area:2,912 sq. ft.
- Lot area:0.58 Acres
Schools
- High school:Pinnacle High School
- Middle school:Pinnacle High School
- Elementary school:Pinnacle Peak Preparatory
Utilities
- Water:City Water
- Sewer:Septic In & Connected
Finances and disclosures
- Price:$2,750,000
- Price per sq. ft.:$944.37
- Tax amount:$4,934
New listings near 22619 N La Senda Drive
- New
 $1,100,000Active4 beds 3 baths2,538 sq. ft.
$1,100,000Active4 beds 3 baths2,538 sq. ft.7665 E Quill Lane, Scottsdale, AZ 85255
MLS# 6908871Listed by: SUCCESS PROPERTY BROKERS - New
 $4,300,000Active6 beds 8 baths6,216 sq. ft.
$4,300,000Active6 beds 8 baths6,216 sq. ft.11215 N 68th Street, Scottsdale, AZ 85254
MLS# 6908875Listed by: THOMAS JAMES HOMES - New
 $245,000Active2 beds 2 baths932 sq. ft.
$245,000Active2 beds 2 baths932 sq. ft.3313 N 68th Street #203, Scottsdale, AZ 85251
MLS# 6908795Listed by: RE/MAX FINE PROPERTIES - New
 $2,400,000Active4 beds 4 baths4,985 sq. ft.
$2,400,000Active4 beds 4 baths4,985 sq. ft.33799 N 84th Street, Scottsdale, AZ 85266
MLS# 6908845Listed by: RETSY - New
 $1,495,000Active5 Acres
$1,495,000Active5 Acres11473 E Oberlin Way #20, Scottsdale, AZ 85262
MLS# 6908653Listed by: COMPASS - New
 $1,425,000Active4 beds 4 baths3,622 sq. ft.
$1,425,000Active4 beds 4 baths3,622 sq. ft.5851 E Hedgehog Place, Scottsdale, AZ 85266
MLS# 6908601Listed by: REALTY ONE GROUP - New
 $1,250,000Active4 beds 4 baths3,619 sq. ft.
$1,250,000Active4 beds 4 baths3,619 sq. ft.11880 N 104th Street, Scottsdale, AZ 85260
MLS# 6908611Listed by: COMPASS - New
 $1,199,000Active3 beds 3 baths2,090 sq. ft.
$1,199,000Active3 beds 3 baths2,090 sq. ft.19355 N 73rd Way #4002, Scottsdale, AZ 85255
MLS# 6908513Listed by: CAMBRIDGE PROPERTIES - New
 $1,432,000Active2 beds 2 baths1,504 sq. ft.
$1,432,000Active2 beds 2 baths1,504 sq. ft.7230 E Mayo Boulevard #2025, Scottsdale, AZ 85255
MLS# 6908451Listed by: POLARIS PACIFIC OF AZ

