23548 N 119th Way, Scottsdale, AZ 85255
Local realty services provided by:HUNT Real Estate ERA
23548 N 119th Way,Scottsdale, AZ 85255
$1,899,900
- 4 Beds
- 4 Baths
- 3,763 sq. ft.
- Single family
- Active
Listed by: stephen horn, taylor melander
Office: real broker
MLS#:6943866
Source:ARMLS
Price summary
- Price:$1,899,900
- Price per sq. ft.:$504.89
- Monthly HOA dues:$81.17
About this home
Troon Treasure: Private, Picturesque & Perfectly Positioned! Nestled on an expansive 49,700 sq ft private preserve view lot, this stunning 4-bedroom Troon residence blends elegance, comfort, and resort-style living - all framed by breathtaking mountain and desert views.
Enjoy peace of mind with two NEW AC units and an OWNED SOLAR system on the south side for energy efficiency, plus a beautiful saltwater pool in a backyard that truly impresses! The outdoor space has been thoughtfully enhanced with an extended patio, multiple fireplaces, a built-in BBQ, retractable shades, and panoramic desert vistas - creating the ultimate setting for entertaining or unwinding in style. Inside, bright and generous living spaces showcase tile flooring, new carpet in the main living updated fans, modern lighting, and an inviting earth-toned palette. The formal dining room impresses with its double tray ceiling, while the family room offers warmth with a stone-accented gas fireplace. The gourmet kitchen is a chef's delight, featuring recessed lighting, ample cabinetry and counter space, built-in appliances, and a center island - all oriented to capture gorgeous desert views. The expanded floor plan adds a custom wet bar and additional square footage to the primary suite, creating a true owner's retreat. Each bedroom includes a walk-in closet, with the secondary bedrooms sharing a convenient Jack & Jill bath. When you're not enjoying your own private paradise, take advantage of Troon's world-class amenities - including championship golf, a private country club, fitness and tennis facilities, resort-style pools, and social events - all surrounded by Scottsdale's signature desert beauty and mountain scenery.
Contact an agent
Home facts
- Year built:1996
- Listing ID #:6943866
- Updated:December 27, 2025 at 04:16 PM
Rooms and interior
- Bedrooms:4
- Total bathrooms:4
- Full bathrooms:3
- Half bathrooms:1
- Living area:3,763 sq. ft.
Heating and cooling
- Cooling:Ceiling Fan(s)
- Heating:Natural Gas
Structure and exterior
- Year built:1996
- Building area:3,763 sq. ft.
- Lot area:1.14 Acres
Schools
- High school:Cactus Shadows High School
- Middle school:Sonoran Trails Middle School
- Elementary school:Desert Sun Academy
Utilities
- Water:City Water
Finances and disclosures
- Price:$1,899,900
- Price per sq. ft.:$504.89
- Tax amount:$4,416 (2024)
New listings near 23548 N 119th Way
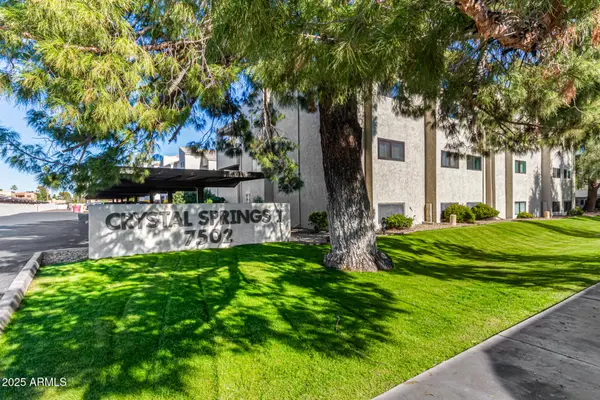 $218,000Pending1 beds 1 baths832 sq. ft.
$218,000Pending1 beds 1 baths832 sq. ft.7502 E Thomas Road #109, Scottsdale, AZ 85251
MLS# 6961107Listed by: RUSS LYON SOTHEBY'S INTERNATIONAL REALTY- New
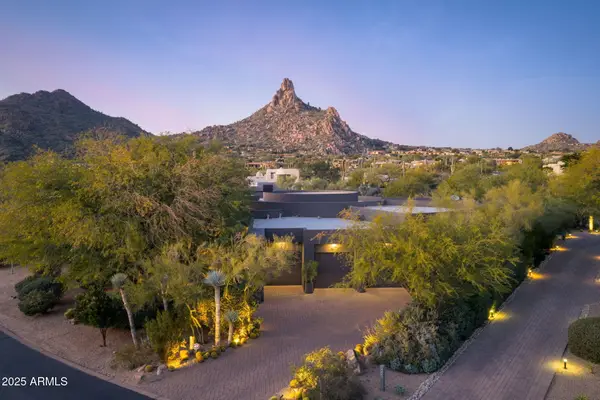 $4,295,000Active3 beds 4 baths5,986 sq. ft.
$4,295,000Active3 beds 4 baths5,986 sq. ft.10040 E Happy Valley Road #625, Scottsdale, AZ 85255
MLS# 6961069Listed by: MIRABEL PROPERTIES - New
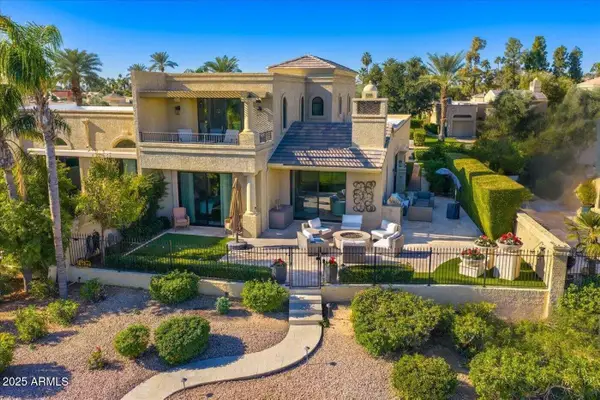 $2,800,000Active4 beds 4 baths2,830 sq. ft.
$2,800,000Active4 beds 4 baths2,830 sq. ft.4649 N 65th Street, Scottsdale, AZ 85251
MLS# 6961011Listed by: HOMESMART - New
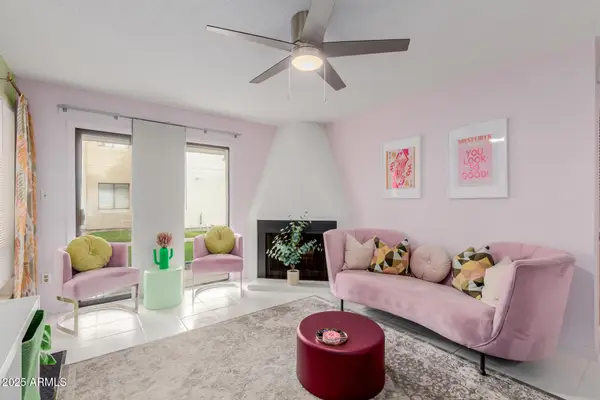 $255,000Active1 beds 1 baths600 sq. ft.
$255,000Active1 beds 1 baths600 sq. ft.3002 N 70th Street #136, Scottsdale, AZ 85251
MLS# 6961017Listed by: SUCCESS PROPERTY BROKERS - New
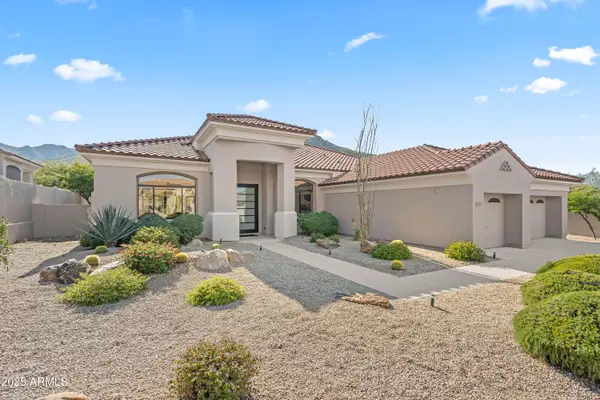 $1,750,000Active3 beds 3 baths3,194 sq. ft.
$1,750,000Active3 beds 3 baths3,194 sq. ft.11917 E Mariposa Grande Drive, Scottsdale, AZ 85255
MLS# 6961025Listed by: LOCAL LUXURY CHRISTIE'S INTERNATIONAL REAL ESTATE - New
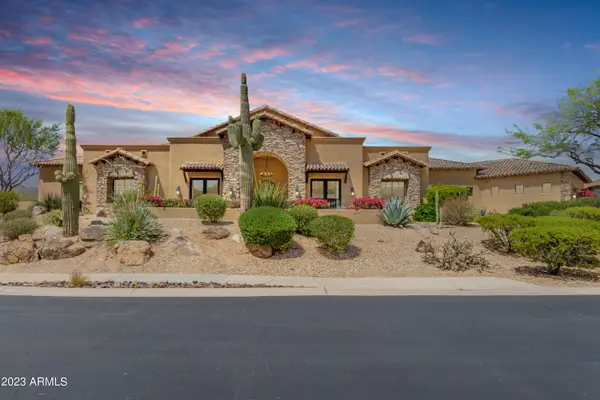 $2,495,000Active4 beds 5 baths4,555 sq. ft.
$2,495,000Active4 beds 5 baths4,555 sq. ft.14216 E Desert Cove Avenue, Scottsdale, AZ 85259
MLS# 6961026Listed by: PLATINUM REALTY NETWORK - New
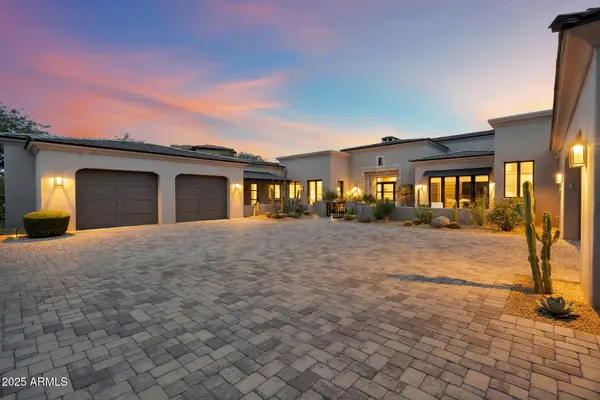 $5,750,000Active5 beds 6 baths6,077 sq. ft.
$5,750,000Active5 beds 6 baths6,077 sq. ft.10281 E Aniko Drive, Scottsdale, AZ 85262
MLS# 6961052Listed by: ROVER REALTY - New
 $849,900Active3 beds 4 baths2,318 sq. ft.
$849,900Active3 beds 4 baths2,318 sq. ft.17772 N 77th Way, Scottsdale, AZ 85255
MLS# 6961053Listed by: LONG REALTY COVEY LUXURY PROPERTIES - Open Sat, 11am to 2pmNew
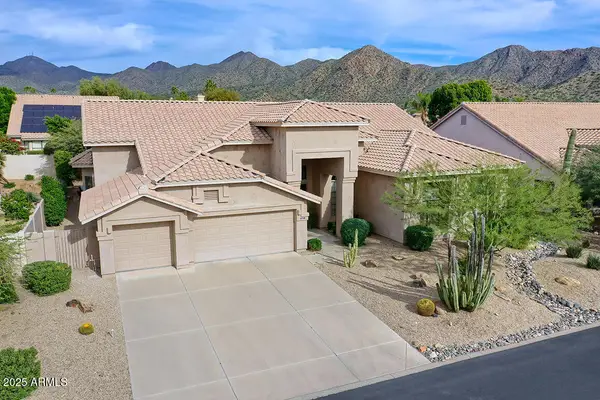 $1,350,000Active4 beds 3 baths3,096 sq. ft.
$1,350,000Active4 beds 3 baths3,096 sq. ft.12728 E Kalil Drive, Scottsdale, AZ 85259
MLS# 6960983Listed by: REALTY ONE GROUP - Open Sat, 11am to 1pmNew
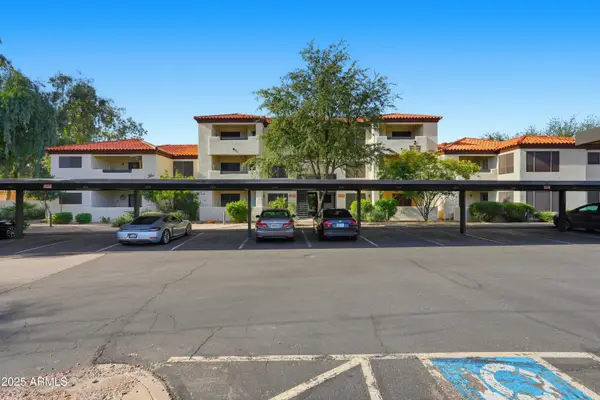 $299,000Active1 beds 1 baths679 sq. ft.
$299,000Active1 beds 1 baths679 sq. ft.9990 N Scottsdale Road #1014, Paradise Valley, AZ 85253
MLS# 6960896Listed by: REALTY ONE GROUP
