23975 N 128th Place, Scottsdale, AZ 85255
Local realty services provided by:ERA Brokers Consolidated
Listed by: beth m rider
Office: keller williams arizona realty
MLS#:6932434
Source:ARMLS
Price summary
- Price:$4,000,000
- Price per sq. ft.:$778.97
- Monthly HOA dues:$198
About this home
Nestled in the prestigious new development of Storyrock, this extraordinary Rosewood semi-custom home occupies the premier homesite in the community, offering unobstructed, panoramic views of Four Peaks and Tom's Thumb. With an east-facing backyard, you'll enjoy both breathtaking sunrises and vibrant sunsets from the comfort of your home and outdoor living areas. Exceeding $2M in premium upgrades, this residence is finished to the highest standards. This home is a true masterpiece, blending timeless modern design with cutting-edge technology and luxurious desert living. Come experience why Storyrock is among Scottsdale's most sought-after enclaves. Expansive floor-to-ceiling windows in the Great Room flood the interiors with natural light and frame the captivating mountain views and surrounding desert landscape. The chef's kitchen is outfitted with top-of-the-line Wolf Pro Series and Sub-Zero appliances, and features an extended layout with 24 feet of additional custom cabinetry and countertops, perfect for entertaining and ample storage. The oversized kitchen island boasts a sleek waterfall-edge leathered granite countertop with a stainless steel apron sink, while matching granite continues seamlessly up the backsplash for a modern, unified look. The split floor plan offers maximum privacy. The Primary Suite is a tranquil retreat with stunning views, direct access to the backyard oasis, and a lavish ensuite bathroom featuring two custom-designed walk-in closets, an oversized walk-in shower with floor-to-ceiling tile, triple shower heads, and a deep soaking tub. Each ancillary bedroom includes an ensuite bath and walk-in closet, offering comfort and privacy for guests or family members. Just off the foyer, a custom executive office/library showcases floor-to-ceiling built-in bookcases with integrated LED lighting an ideal setting for work or study. The resort-style backyard is a true entertainer's dream, featuring a heated pool with a 6-person spa and Four Peaks views, a fully custom outdoor kitchen with a high-end Heston grill, pizza oven, Memphis wood-fired smoker, refrigerator, and sealed storage, a large gas fireplace, and expansive covered patios and lounge areas. Come experience why Storyrock is among Scottsdale's most sought-after enclaves.
Contact an agent
Home facts
- Year built:2024
- Listing ID #:6932434
- Updated:December 20, 2025 at 04:33 PM
Rooms and interior
- Bedrooms:3
- Total bathrooms:4
- Full bathrooms:3
- Half bathrooms:1
- Living area:5,135 sq. ft.
Heating and cooling
- Cooling:Ceiling Fan(s)
- Heating:Natural Gas
Structure and exterior
- Year built:2024
- Building area:5,135 sq. ft.
- Lot area:0.76 Acres
Schools
- High school:Cactus Shadows High School
- Middle school:Sonoran Trails Middle School
- Elementary school:Desert Sun Academy
Utilities
- Water:City Water
Finances and disclosures
- Price:$4,000,000
- Price per sq. ft.:$778.97
- Tax amount:$224 (2024)
New listings near 23975 N 128th Place
- New
 $245,000Active1 beds 1 baths731 sq. ft.
$245,000Active1 beds 1 baths731 sq. ft.11375 E Sahuaro Drive #2007, Scottsdale, AZ 85259
MLS# 6959862Listed by: EXP REALTY - New
 $500,000Active3 beds 2 baths1,625 sq. ft.
$500,000Active3 beds 2 baths1,625 sq. ft.6537 N 81st Place, Scottsdale, AZ 85250
MLS# 6959873Listed by: MOMENTUM BROKERS LLC - New
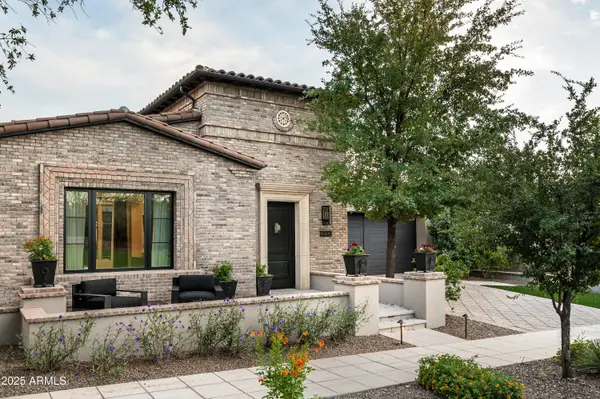 $5,490,000Active4 beds 5 baths4,228 sq. ft.
$5,490,000Active4 beds 5 baths4,228 sq. ft.10263 E Windrunner Drive, Scottsdale, AZ 85255
MLS# 6959861Listed by: SILVERLEAF REALTY - New
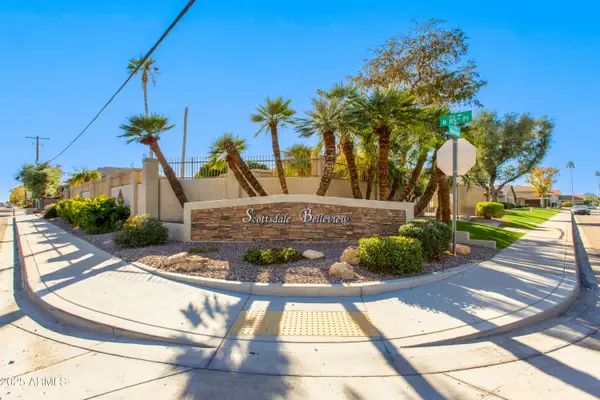 $275,000Active2 beds 2 baths936 sq. ft.
$275,000Active2 beds 2 baths936 sq. ft.1318 N 85th Place, Scottsdale, AZ 85257
MLS# 6959818Listed by: THE BROKERY - New
 $399,900Active3 beds 2 baths1,053 sq. ft.
$399,900Active3 beds 2 baths1,053 sq. ft.7809 E Valley Vista Drive, Scottsdale, AZ 85250
MLS# 6959791Listed by: EXP REALTY - New
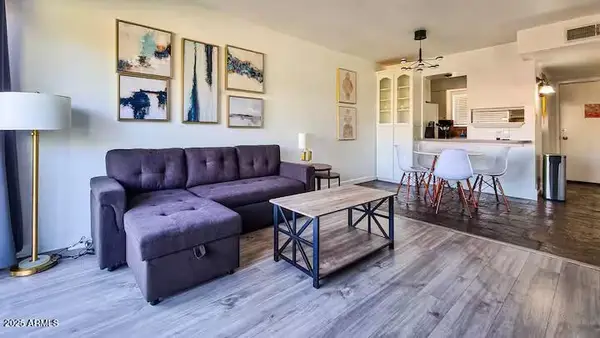 $278,000Active1 beds 1 baths702 sq. ft.
$278,000Active1 beds 1 baths702 sq. ft.4600 N 68th Street #359, Scottsdale, AZ 85251
MLS# 6959799Listed by: TIERRA ANTIGUA REALTY, LLC - New
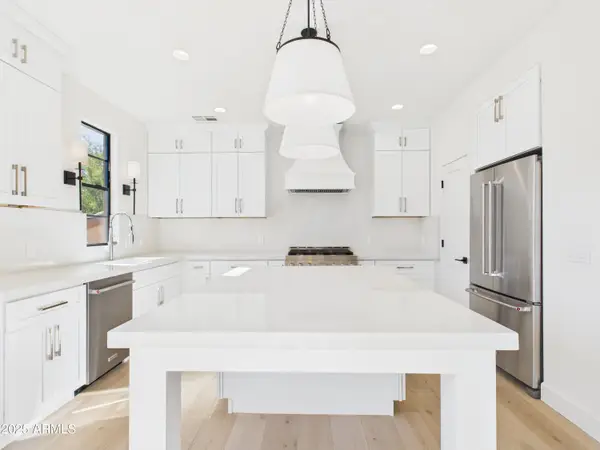 $1,025,000Active2 beds 2 baths1,636 sq. ft.
$1,025,000Active2 beds 2 baths1,636 sq. ft.20704 N 90th Place #1015, Scottsdale, AZ 85255
MLS# 6959806Listed by: L.A. FISHER REAL ESTATE INVESTMENT COMPANY 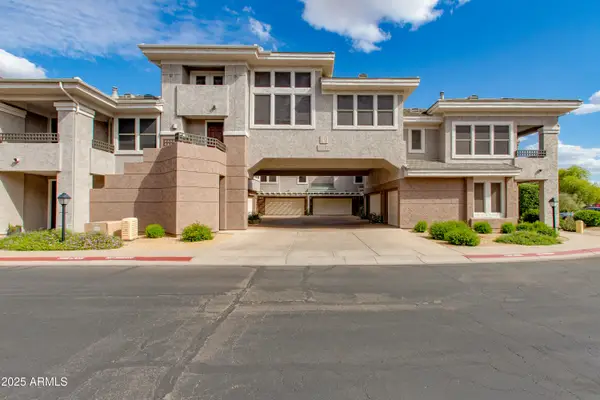 $574,900Pending2 beds 2 baths1,243 sq. ft.
$574,900Pending2 beds 2 baths1,243 sq. ft.15221 N Clubgate Drive #2132, Scottsdale, AZ 85254
MLS# 6959757Listed by: THE BROKERY- New
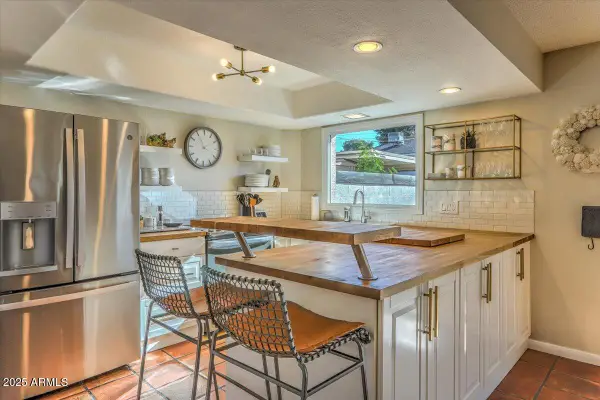 $455,500Active4 beds 3 baths1,584 sq. ft.
$455,500Active4 beds 3 baths1,584 sq. ft.8520 E Montebello Avenue, Scottsdale, AZ 85250
MLS# 6959723Listed by: ARIZONA BEST REAL ESTATE - New
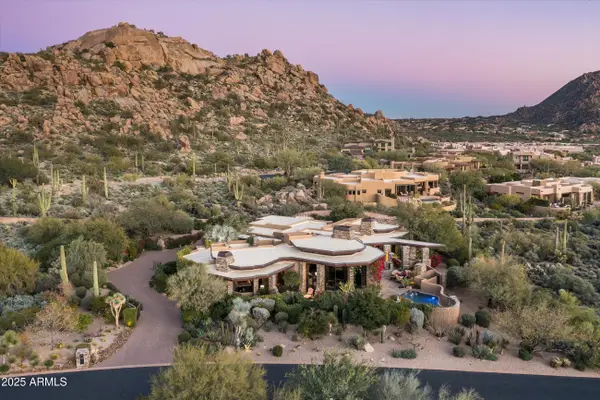 $5,495,000Active3 beds 5 baths4,420 sq. ft.
$5,495,000Active3 beds 5 baths4,420 sq. ft.27447 N 103rd Way, Scottsdale, AZ 85262
MLS# 6959733Listed by: RUSS LYON SOTHEBY'S INTERNATIONAL REALTY
