24293 N 120th Place, Scottsdale, AZ 85255
Local realty services provided by:HUNT Real Estate ERA
Listed by: rebecca kennard
Office: my home group real estate
MLS#:6934184
Source:ARMLS
Price summary
- Price:$5,000,000
- Price per sq. ft.:$770.65
- Monthly HOA dues:$150
About this home
Incredible opportunity to own this stunning Troon single story gem with custom chefs' kitchen! Massive paid off solar system provided more than enough power for the estate. Enter through the beautiful, serene courtyard. Enjoy a resort style backyard pool with two waterfalls, jacuzzi, wrap around patio, built in BBQ and two fire pits! Custom kitchen includes wolf chef series appliances, subzero refrigerator and freezer with custom alder wood cabinets! Massive master suite with brand new soaking tub. Paid off solar! Breathing views make this home a must see! The split main bedroom boasts backyard access, a huge walk-in closet, private laundry room, & a luxurious ensuite w/slate stone accents, freestanding tub, snail shower, & dual vanities. Generous-sized bedrooms w/walk-in closets, custom paint finishes, & pre-wired surround sound elevate the home's style! Entertainer's backyard includes lush green grass, multiple seating areas, a fire pit, built-in BBQ, covered patio, multiple Ramadas, outdoor fireplace, relaxing spa, a sparkling blue pool w/boulder waterfall, & view fence for breathtaking mountain vistas. Energy-efficient solar panels further enhance this exceptional property! Don't let this jewel slip by!
Contact an agent
Home facts
- Year built:2005
- Listing ID #:6934184
- Updated:January 03, 2026 at 04:01 PM
Rooms and interior
- Bedrooms:6
- Total bathrooms:6
- Full bathrooms:5
- Half bathrooms:1
- Living area:6,488 sq. ft.
Heating and cooling
- Cooling:Ceiling Fan(s)
- Heating:Natural Gas
Structure and exterior
- Year built:2005
- Building area:6,488 sq. ft.
- Lot area:1.36 Acres
Schools
- High school:Cactus Shadows High School
- Middle school:Sonoran Trails Middle School
- Elementary school:Desert Sun Academy
Utilities
- Water:City Water
Finances and disclosures
- Price:$5,000,000
- Price per sq. ft.:$770.65
- Tax amount:$6,441 (2024)
New listings near 24293 N 120th Place
- New
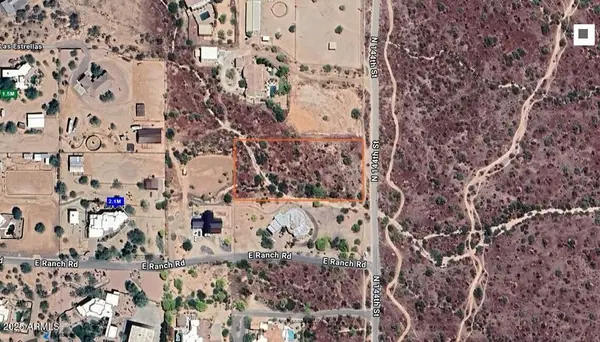 $235,000Active1.7 Acres
$235,000Active1.7 Acres1.7 acres N 144 Street #3, Scottsdale, AZ 85262
MLS# 6962993Listed by: MY HOME GROUP REAL ESTATE - New
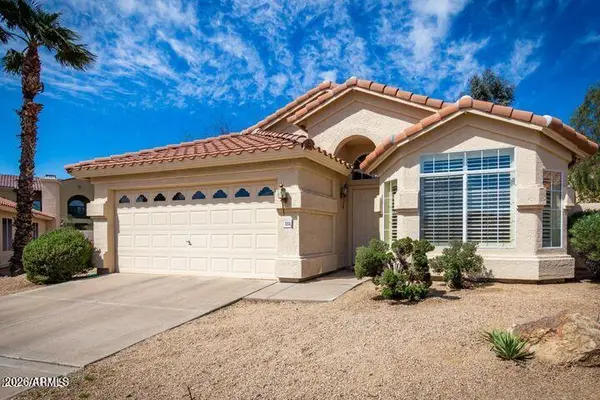 $685,000Active3 beds 2 baths1,629 sq. ft.
$685,000Active3 beds 2 baths1,629 sq. ft.7354 E Hanover Way, Scottsdale, AZ 85255
MLS# 6962995Listed by: RED MANOR REALTY - New
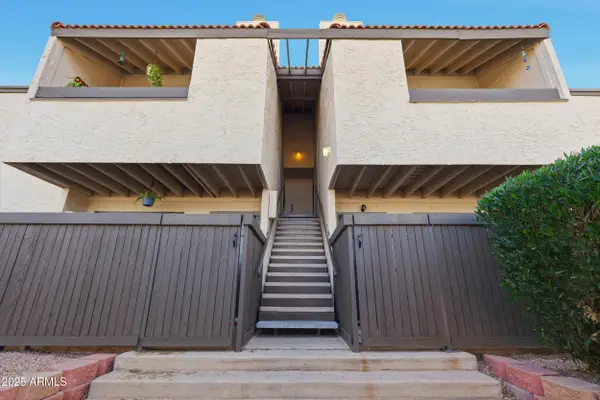 $240,000Active1 beds 1 baths771 sq. ft.
$240,000Active1 beds 1 baths771 sq. ft.2938 N 61st Place #236, Scottsdale, AZ 85251
MLS# 6963016Listed by: EXP REALTY - New
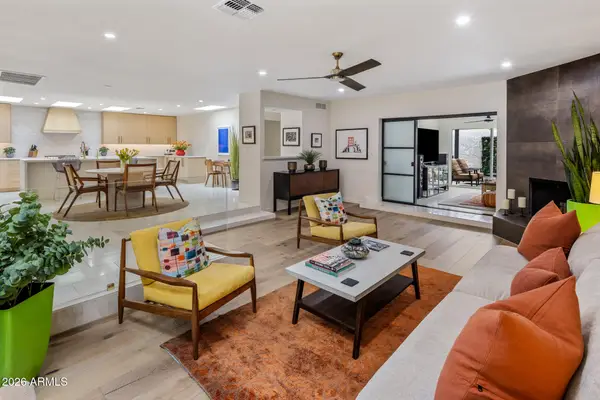 $975,000Active3 beds 2 baths2,232 sq. ft.
$975,000Active3 beds 2 baths2,232 sq. ft.8083 E Via Del Valle Lane, Scottsdale, AZ 85258
MLS# 6962951Listed by: COMPASS - New
 $559,000Active3 beds 2 baths1,245 sq. ft.
$559,000Active3 beds 2 baths1,245 sq. ft.7409 E Garfield Street, Scottsdale, AZ 85257
MLS# PW26000680Listed by: GOLD AMERICA REAL ESTATE INC - New
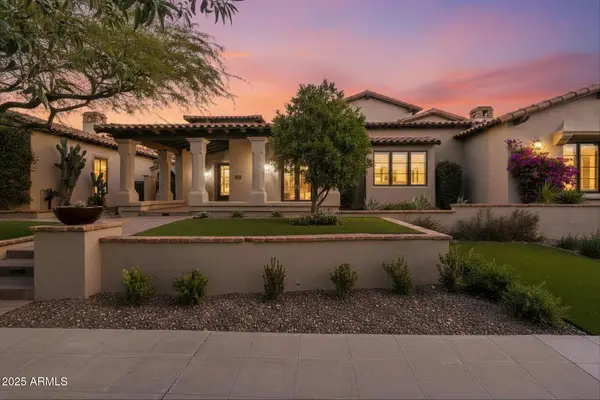 $3,495,000Active3 beds 4 baths3,862 sq. ft.
$3,495,000Active3 beds 4 baths3,862 sq. ft.10074 E Flathorn Drive, Scottsdale, AZ 85255
MLS# 6962913Listed by: ENGEL & VOELKERS SCOTTSDALE - New
 $999,000Active2 beds 2 baths2,256 sq. ft.
$999,000Active2 beds 2 baths2,256 sq. ft.9463 E Cavalry Drive, Scottsdale, AZ 85262
MLS# 6962915Listed by: COMPASS - New
 $325,000Active2 beds 2 baths852 sq. ft.
$325,000Active2 beds 2 baths852 sq. ft.8625 E Belleview Place #1085, Scottsdale, AZ 85257
MLS# 6962799Listed by: WEST USA REALTY - New
 $2,900,000Active5 beds 5 baths3,867 sq. ft.
$2,900,000Active5 beds 5 baths3,867 sq. ft.20136 N 85th Way, Scottsdale, AZ 85255
MLS# 6962813Listed by: RE/MAX FINE PROPERTIES - New
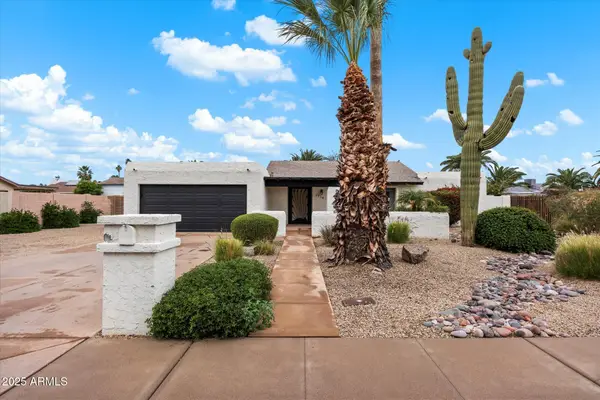 $715,000Active3 beds 2 baths1,656 sq. ft.
$715,000Active3 beds 2 baths1,656 sq. ft.5330 E Winchcomb Drive, Scottsdale, AZ 85254
MLS# 6962824Listed by: CITIEA
