24334 N 128th Street, Scottsdale, AZ 85255
Local realty services provided by:HUNT Real Estate ERA
24334 N 128th Street,Scottsdale, AZ 85255
$4,948,000
- 6 Beds
- 5 Baths
- 5,000 sq. ft.
- Single family
- Active
Listed by: brendon b adcox480-322-3720
Office: gentry real estate
MLS#:6893576
Source:ARMLS
Price summary
- Price:$4,948,000
- Price per sq. ft.:$989.6
About this home
Start the new year in your brand-new home - Move-in ready January 2026! This 5,000 sqft custom contemporary farmhouse by Encore Design Group, is perfectly positioned on a rare 3-acre lot with no HOA, just steps from Tom's Thumb Trailhead in Scottsdale's high desert. Blending bold architectural volume with refined comfort, this home is centered around a vaulted 24' x 24' great room with 15' ceilings and seamless flow to the outdoors. The design features 5 spacious bedrooms, 4.5 bathrooms, a dedicated game/theater room, private home office, and a chef's kitchen with prep kitchen and wine niche. Garage space includes an oversized 3-car (26' x 36') garage plus a 52' deep RV garage with 16' ceilings, ideal for car collectors, RV owners, or hobbyists. The backyard oasis includes an outdoor kitchen with a stone fireplace, custom pool with a separate integrated spa, sunken fire pit perfect for stargazing, an expansive artificial turf zone, lush plantings with mature desert trees, boulders, & revegetated NAOS area, & last but not least a fully irrigated and privately fenced backyard ideal for entertaining and family living. The property is located in a serene desert setting with panoramic mountain views, this property offers unmatched privacy, peace, and proximity to trails, golf, and shopping. Estimated completion early 2026.
Contact an agent
Home facts
- Year built:2025
- Listing ID #:6893576
- Updated:November 10, 2025 at 04:48 PM
Rooms and interior
- Bedrooms:6
- Total bathrooms:5
- Full bathrooms:4
- Half bathrooms:1
- Living area:5,000 sq. ft.
Heating and cooling
- Cooling:Ceiling Fan(s), ENERGY STAR Qualified Equipment, Programmable Thermostat
- Heating:Electric, Natural Gas
Structure and exterior
- Year built:2025
- Building area:5,000 sq. ft.
- Lot area:3 Acres
Schools
- High school:Cactus Shadows High School
- Middle school:Sonoran Trails Middle School
- Elementary school:Desert Sun Academy
Utilities
- Water:City Water
Finances and disclosures
- Price:$4,948,000
- Price per sq. ft.:$989.6
- Tax amount:$995 (2023)
New listings near 24334 N 128th Street
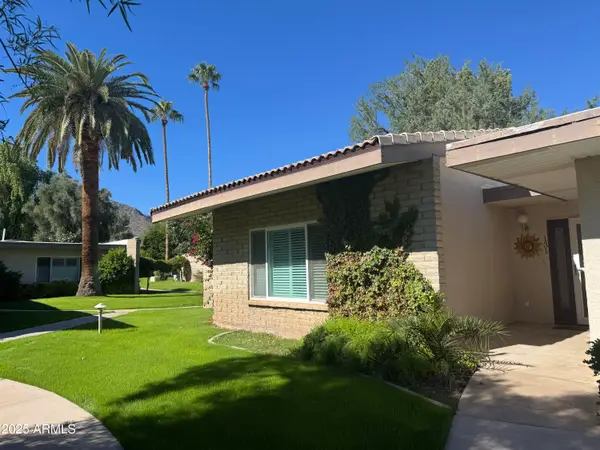 $299,000Pending2 beds 2 baths1,315 sq. ft.
$299,000Pending2 beds 2 baths1,315 sq. ft.4800 N 68th Street #131, Scottsdale, AZ 85251
MLS# 6945119Listed by: BLONDIE SHERMAN REALTY- New
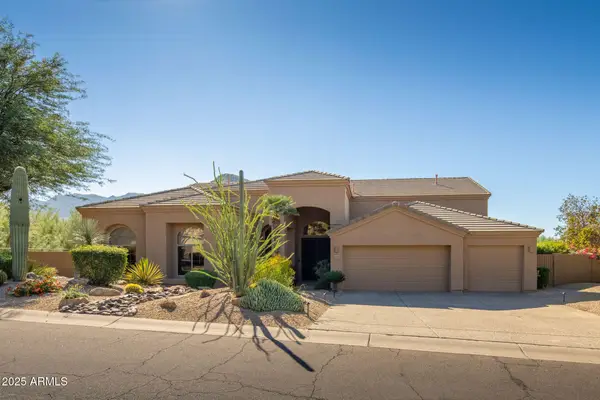 $1,300,000Active3 beds 3 baths3,094 sq. ft.
$1,300,000Active3 beds 3 baths3,094 sq. ft.11753 E Parkview Lane, Scottsdale, AZ 85255
MLS# 6944189Listed by: RUSS LYON SOTHEBY'S INTERNATIONAL REALTY - New
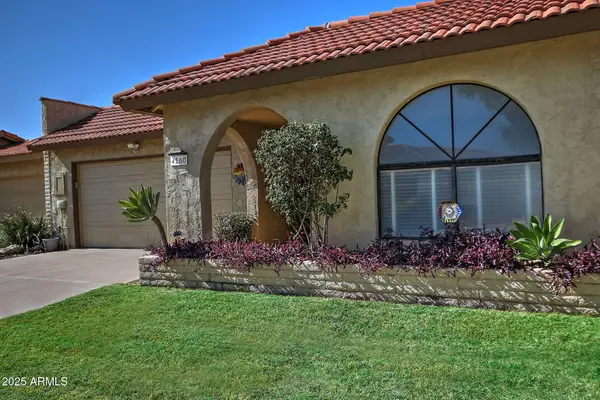 $642,000Active2 beds 2 baths1,733 sq. ft.
$642,000Active2 beds 2 baths1,733 sq. ft.4160 N 78th Way, Scottsdale, AZ 85251
MLS# 6944996Listed by: ARIZONA BEST REAL ESTATE - New
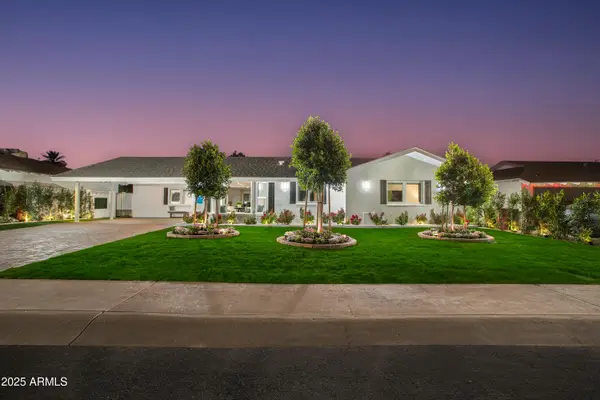 $950,000Active4 beds 4 baths2,089 sq. ft.
$950,000Active4 beds 4 baths2,089 sq. ft.7526 E Edgemont Avenue, Scottsdale, AZ 85257
MLS# 6944993Listed by: VICSDALE 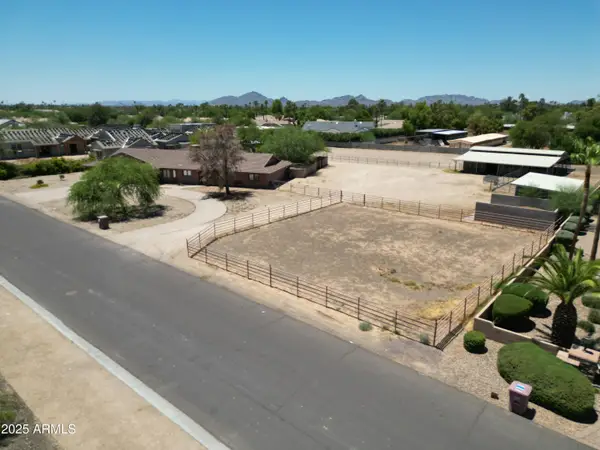 $4,000,000Pending4 beds 2 baths2,901 sq. ft.
$4,000,000Pending4 beds 2 baths2,901 sq. ft.11998 N 98th Street, Scottsdale, AZ 85260
MLS# 6944949Listed by: REALTY ONE GROUP- New
 $1,100,000Active2 beds 2 baths1,338 sq. ft.
$1,100,000Active2 beds 2 baths1,338 sq. ft.6850 E Main Street #4404, Scottsdale, AZ 85251
MLS# 6944913Listed by: RUSS LYON SOTHEBY'S INTERNATIONAL REALTY - New
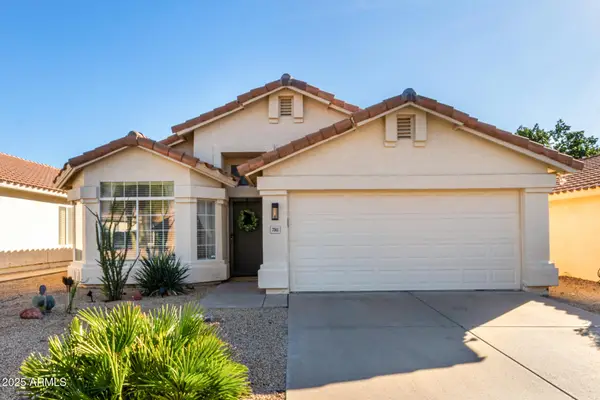 $739,999Active3 beds 2 baths1,629 sq. ft.
$739,999Active3 beds 2 baths1,629 sq. ft.7361 E Hanover Way, Scottsdale, AZ 85255
MLS# 6944880Listed by: WEST USA REALTY - New
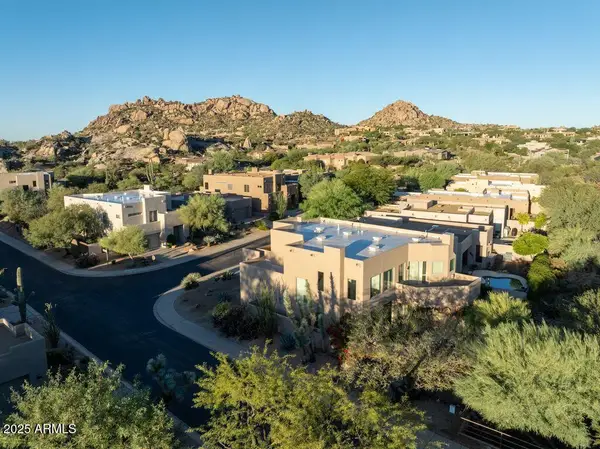 $1,225,000Active4 beds 3 baths3,233 sq. ft.
$1,225,000Active4 beds 3 baths3,233 sq. ft.10894 E Hedgehog Place, Scottsdale, AZ 85262
MLS# 6944887Listed by: RUSS LYON SOTHEBY'S INTERNATIONAL REALTY - New
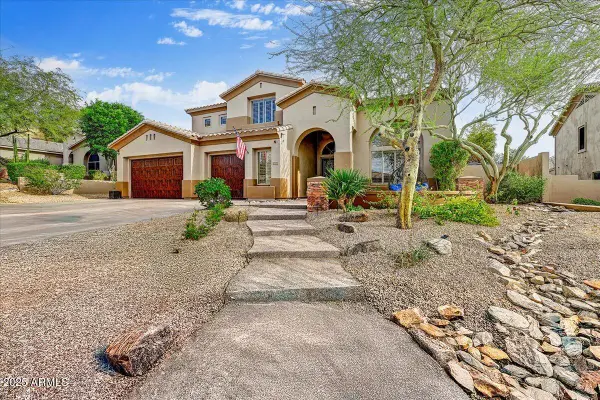 $1,675,000Active6 beds 3 baths3,801 sq. ft.
$1,675,000Active6 beds 3 baths3,801 sq. ft.10943 E Winchcomb Drive, Scottsdale, AZ 85255
MLS# 6937943Listed by: REAL BROKER - New
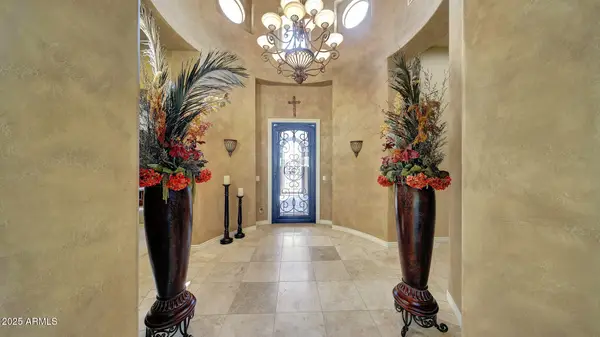 $1,799,000Active4 beds 5 baths4,460 sq. ft.
$1,799,000Active4 beds 5 baths4,460 sq. ft.10938 E Siena Way, Scottsdale, AZ 85262
MLS# 6944769Listed by: NOUVEAU REAL ESTATE
