24417 N 120th Place, Scottsdale, AZ 85255
Local realty services provided by:ERA Four Feathers Realty, L.C.
24417 N 120th Place,Scottsdale, AZ 85255
$2,750,000
- 4 Beds
- 5 Baths
- 5,577 sq. ft.
- Single family
- Active
Upcoming open houses
- Mon, Oct 2002:00 pm - 04:00 pm
- Wed, Oct 2202:00 pm - 04:00 pm
- Thu, Oct 2302:00 pm - 04:00 pm
- Fri, Oct 2412:00 pm - 03:00 pm
- Sat, Oct 2501:00 pm - 04:00 pm
- Sun, Oct 2612:00 pm - 03:00 pm
Listed by:david arustamian
Office:russ lyon sotheby's international realty
MLS#:6929825
Source:ARMLS
Price summary
- Price:$2,750,000
- Price per sq. ft.:$493.1
- Monthly HOA dues:$150
About this home
Located within the gated Sonoran Crest enclave of Troon, this private 1.3-acre estate impresses with paid solar, four ensuite bedrooms, and a resort-style backyard with heated negative-edge pool, spa, and panoramic mountain views. A private front courtyard with a fountain leads into elegant interiors that include a six-seat theatre room, wine cellar, and a gym or office with closet. The chef's kitchen is equipped with Sub-Zero and Dacor appliances, a large granite island, and custom cabinetry designed for both everyday living and entertaining. The primary suite features a sitting area, oversized closet, fireplace and spa-inspired bathroom, while one junior suite also includes its own fireplace. Outdoor living is elevated with built-in seating inside and outside the pool, a built-in BBQ, and outdoor fireplace, surrounded by lush desert landscaping and complete privacy. Additional highlights include three newer AC units (2021), a gas water heater with recirculation pump (2021), indoor/outdoor speakers, security cameras, and a three-car epoxy-finished garage with cabinetry and storage room. A fenced dog run and peaceful setting complete this exceptional Troon retreat, where elegance, efficiency, and tranquility converge.
Contact an agent
Home facts
- Year built:2005
- Listing ID #:6929825
- Updated:October 20, 2025 at 03:19 PM
Rooms and interior
- Bedrooms:4
- Total bathrooms:5
- Full bathrooms:4
- Half bathrooms:1
- Living area:5,577 sq. ft.
Heating and cooling
- Cooling:Ceiling Fan(s)
- Heating:Natural Gas
Structure and exterior
- Year built:2005
- Building area:5,577 sq. ft.
- Lot area:1.35 Acres
Schools
- High school:Cactus Shadows High School
- Middle school:Sonoran Trails Middle School
- Elementary school:Desert Sun Academy
Utilities
- Water:City Water
- Sewer:Sewer Available, Sewer in & Connected
Finances and disclosures
- Price:$2,750,000
- Price per sq. ft.:$493.1
- Tax amount:$9,047 (2024)
New listings near 24417 N 120th Place
- New
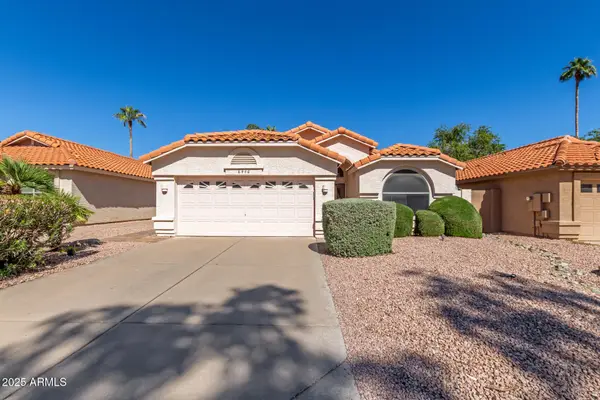 $600,000Active2 beds 2 baths1,526 sq. ft.
$600,000Active2 beds 2 baths1,526 sq. ft.8906 E Windrose Drive, Scottsdale, AZ 85260
MLS# 6935959Listed by: TRELORA REALTY - New
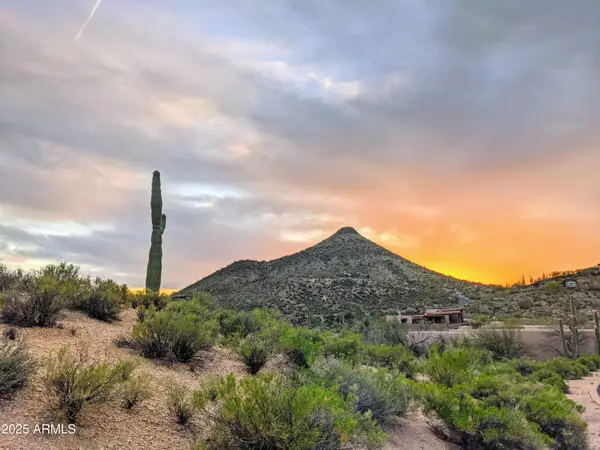 $969,000Active0.67 Acres
$969,000Active0.67 Acres39586 N 98th Way #9, Scottsdale, AZ 85262
MLS# 6935963Listed by: RUSS LYON SOTHEBY'S INTERNATIONAL REALTY - New
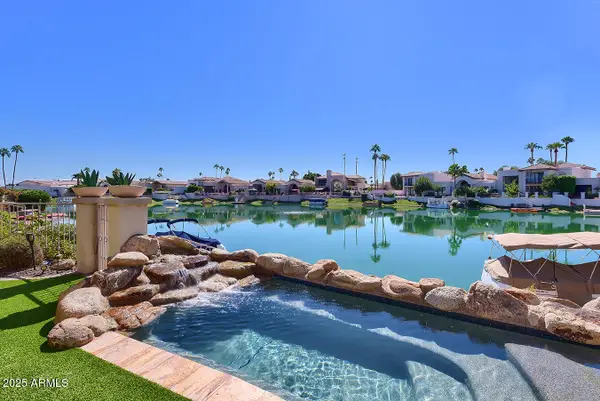 $1,589,000Active2 beds 2 baths1,916 sq. ft.
$1,589,000Active2 beds 2 baths1,916 sq. ft.10109 E Bayview Drive, Scottsdale, AZ 85258
MLS# 6935950Listed by: REALTY ONE GROUP - New
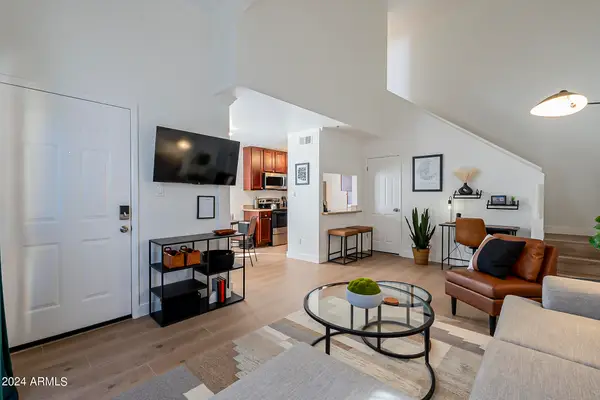 $285,000Active2 beds 1 baths962 sq. ft.
$285,000Active2 beds 1 baths962 sq. ft.3600 N Hayden Road #3410, Scottsdale, AZ 85251
MLS# 6935935Listed by: DESERT VALLEY REAL ESTATE - New
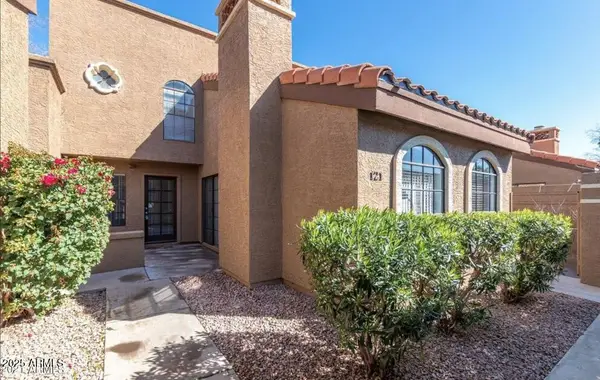 $399,900Active2 beds 2 baths1,533 sq. ft.
$399,900Active2 beds 2 baths1,533 sq. ft.6945 E Cochise Road #121, Paradise Valley, AZ 85253
MLS# 6935911Listed by: RE/MAX EXCALIBUR - New
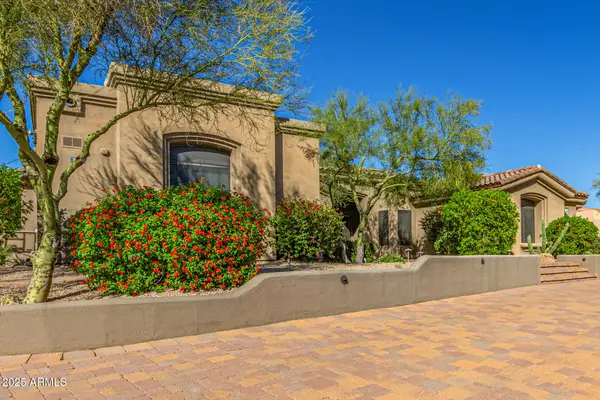 $2,149,000Active5 beds 4 baths3,680 sq. ft.
$2,149,000Active5 beds 4 baths3,680 sq. ft.7872 E Camino Real Lane, Scottsdale, AZ 85255
MLS# 6935913Listed by: AZ FLAT FEE - New
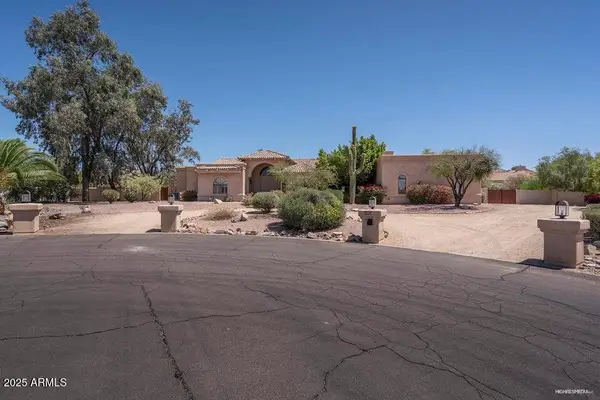 $2,390,000Active4 beds 4 baths3,611 sq. ft.
$2,390,000Active4 beds 4 baths3,611 sq. ft.11975 N 107th Street, Scottsdale, AZ 85259
MLS# 6935875Listed by: REALTY ONE GROUP - New
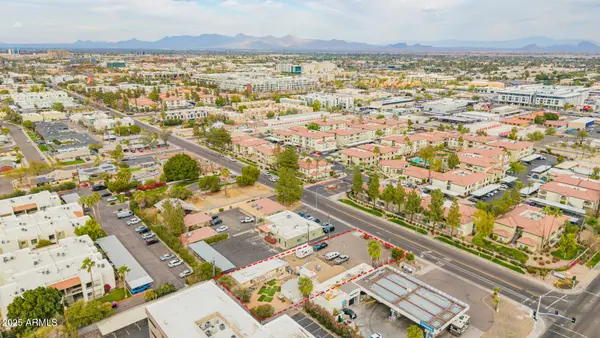 $699,000Active0.36 Acres
$699,000Active0.36 Acres2916 N 70th Street #6, Scottsdale, AZ 85251
MLS# 6935822Listed by: CALL REALTY, INC. - New
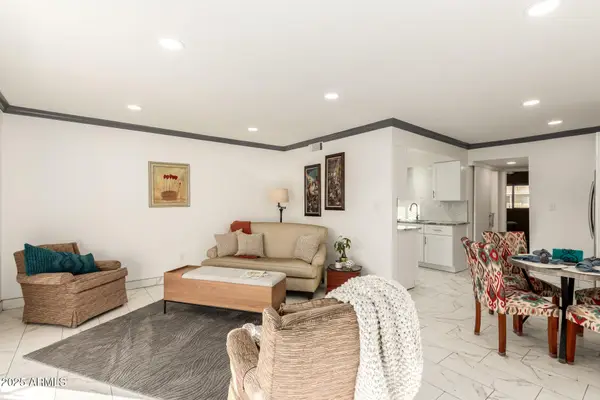 $245,000Active1 beds 1 baths690 sq. ft.
$245,000Active1 beds 1 baths690 sq. ft.7436 E Chaparral Road #B232, Scottsdale, AZ 85250
MLS# 6935799Listed by: WEST USA REALTY - New
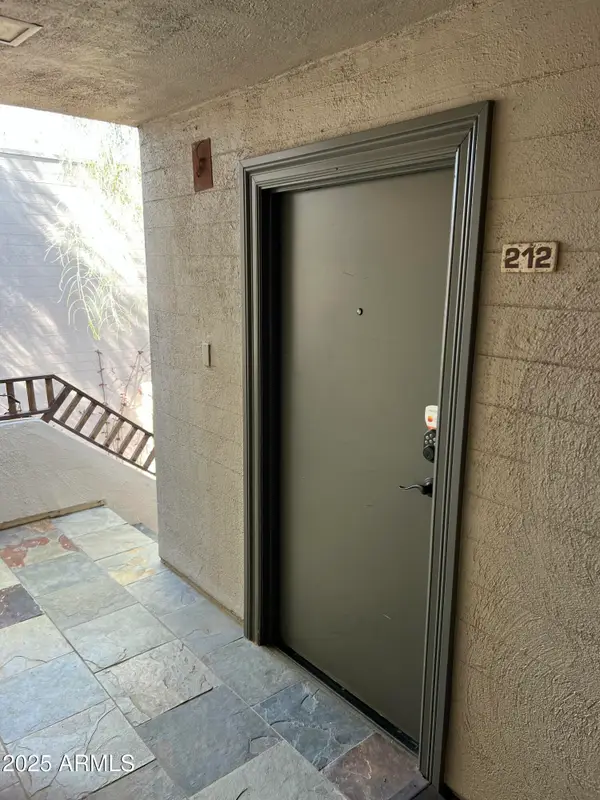 $355,500Active2 beds 2 baths1,010 sq. ft.
$355,500Active2 beds 2 baths1,010 sq. ft.4120 N 78th Street #212, Scottsdale, AZ 85251
MLS# 6935762Listed by: EPL REALTY GROUP, LLC
