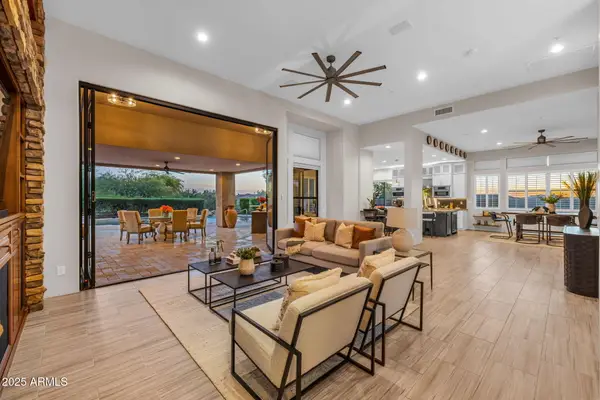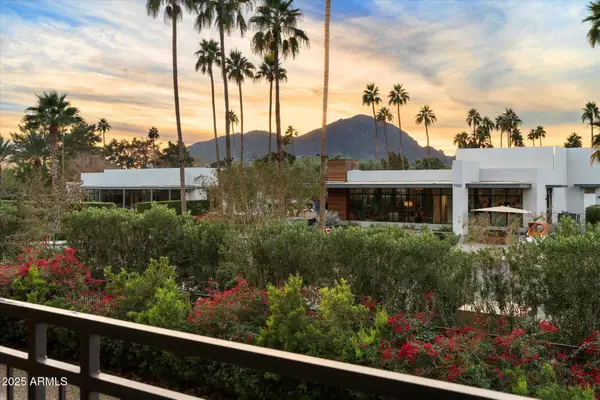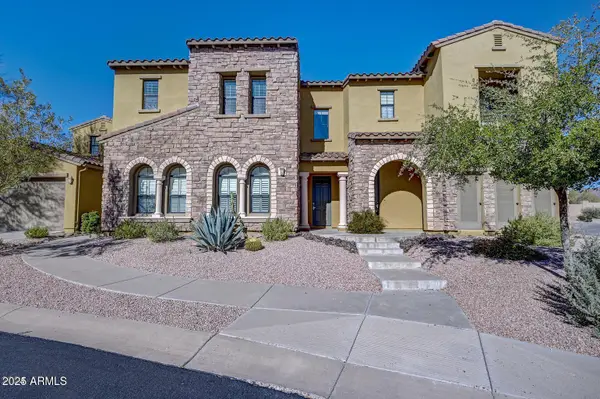24550 N 128th Street, Scottsdale, AZ 85255
Local realty services provided by:HUNT Real Estate ERA
24550 N 128th Street,Scottsdale, AZ 85255
$5,600,000
- 6 Beds
- 6 Baths
- 5,600 sq. ft.
- Single family
- Active
Listed by: brendon b adcox480-322-3720
Office: gentry real estate
MLS#:6948992
Source:ARMLS
Price summary
- Price:$5,600,000
- Price per sq. ft.:$1,000
About this home
Experience this TO-BE-BUILT 5,600 sq ft custom contemporary home designed by Encore Design Group, ideally situated on a private 3-acre, no-HOA lot just moments from Tom's Thumb Trailhead in North Scottsdale's breathtaking high desert. Showcased in the architectural rendering, the exterior blends warm stone, modern rooflines, and a dramatic gated courtyard entry that sets the tone for the refined design throughout. Inside, the home is anchored by an expansive great room featuring soaring ceilings, walls of glass, and seamless indoor-outdoor connectivity overlooking the natural desert landscape. The split floor plan offers a luxurious master wing with a spa-inspired bathroom and an oversized custom closet. The secondary layout includes three private ensuite bedrooms, a dedicated guest suite, and a professional home office positioned off the front courtyard. A spacious media/game room provides the perfect retreat for entertainment or family use. At the heart of the home, the chef's kitchen features a large island, designer finishes, a walk-in pantry, and a full prep kitchen, all flowing naturally into the dining area and outdoor living spaces. A convenient pool bath supports future resort-style outdoor amenities.
For car enthusiasts or those needing substantial storage, the property includes two oversized side-entry garages, offering generous space for vehicles, equipment, or workshop use.
Surrounded by untouched Sonoran Desert with no HOA restrictions, this residence blends contemporary architecture, luxury finishes, and serene privacy in one of Scottsdale's most desirable natural settings.
Contact an agent
Home facts
- Year built:2026
- Listing ID #:6948992
- Updated:December 21, 2025 at 04:22 PM
Rooms and interior
- Bedrooms:6
- Total bathrooms:6
- Full bathrooms:5
- Living area:5,600 sq. ft.
Heating and cooling
- Cooling:Ceiling Fan(s), ENERGY STAR Qualified Equipment, Programmable Thermostat
- Heating:Electric, Natural Gas
Structure and exterior
- Year built:2026
- Building area:5,600 sq. ft.
- Lot area:3 Acres
Schools
- High school:Cactus Shadows High School
- Middle school:Sonoran Trails Middle School
- Elementary school:Desert Sun Academy
Utilities
- Water:City Water
Finances and disclosures
- Price:$5,600,000
- Price per sq. ft.:$1,000
- Tax amount:$995 (2023)
New listings near 24550 N 128th Street
- Open Sun, 1 to 5pmNew
 $1,675,000Active3 beds 3 baths2,560 sq. ft.
$1,675,000Active3 beds 3 baths2,560 sq. ft.11421 E Aster Drive, Scottsdale, AZ 85259
MLS# 6960050Listed by: REALTY EXECUTIVES ARIZONA TERRITORY - Open Mon, 1 to 4pmNew
 $1,800,000Active3 beds 4 baths3,520 sq. ft.
$1,800,000Active3 beds 4 baths3,520 sq. ft.12014 N 134th Place, Scottsdale, AZ 85259
MLS# 6960026Listed by: RUSS LYON SOTHEBY'S INTERNATIONAL REALTY - New
 $2,100,000Active3 beds 3 baths3,213 sq. ft.
$2,100,000Active3 beds 3 baths3,213 sq. ft.11046 N 74th Street, Scottsdale, AZ 85260
MLS# 6960027Listed by: EXP REALTY - New
 $1,700,000Active2 beds 3 baths1,957 sq. ft.
$1,700,000Active2 beds 3 baths1,957 sq. ft.6166 N Scottsdale Road #C2003, Paradise Valley, AZ 85253
MLS# 6960003Listed by: REMAX SUMMIT PROPERTIES - New
 $5,975,000Active5 beds 5 baths7,808 sq. ft.
$5,975,000Active5 beds 5 baths7,808 sq. ft.9350 E Via Del Sol Drive, Scottsdale, AZ 85255
MLS# 6959974Listed by: REAL BROKER - New
 $269,000Active1 beds 1 baths870 sq. ft.
$269,000Active1 beds 1 baths870 sq. ft.7940 E Camelback Road #307, Scottsdale, AZ 85251
MLS# 6959883Listed by: BARRETT REAL ESTATE - New
 $650,000Active3 beds 2 baths1,825 sq. ft.
$650,000Active3 beds 2 baths1,825 sq. ft.20750 N 87th Street #2062, Scottsdale, AZ 85255
MLS# 6959896Listed by: KELLER WILLIAMS REALTY SONORAN LIVING - New
 $650,000Active3 beds 2 baths1,520 sq. ft.
$650,000Active3 beds 2 baths1,520 sq. ft.8532 E Sheridan Street, Scottsdale, AZ 85257
MLS# 6959899Listed by: REALTY ONE GROUP - New
 $1,799,000Active3 beds 4 baths4,189 sq. ft.
$1,799,000Active3 beds 4 baths4,189 sq. ft.37115 N 103rd Street, Scottsdale, AZ 85262
MLS# 6959905Listed by: GENTRY REAL ESTATE - New
 $245,000Active1 beds 1 baths731 sq. ft.
$245,000Active1 beds 1 baths731 sq. ft.11375 E Sahuaro Drive #2007, Scottsdale, AZ 85259
MLS# 6959862Listed by: EXP REALTY
