24779 N 91st Street, Scottsdale, AZ 85255
Local realty services provided by:HUNT Real Estate ERA
Listed by: julie pelle, peyton september
Office: compass
MLS#:6928917
Source:ARMLS
Price summary
- Price:$4,450,000
- Price per sq. ft.:$888.22
- Monthly HOA dues:$300
About this home
Move-in ready and meticulously designed, this 2024 New Build-NEVER LIVED IN-Solitude retreat is the embodiment of elevated desert luxury where modern architecture, new-build convenience, & endless views unite. Designed by Swaback Architects & crafted by Sonora West Development, this 5010 sqft single level home is nestled on a premium lot, capturing sweeping mountain vistas by day & sparkling city lights by night. The striking modern stone façade opens to an airy, open-concept interior with 16-foot ceilings, wide-plank European oak floors, linear fireplace with stacked stone surround, & walls of retractable glass that dissolve the boundary between inside & out. Every room has been designed to frame the desert's beauty, ensuring breathtaking views at every turn. The chef's kitchen is a showcase of refinementcustom flat-panel cabinetry, Wolf, SubZero, & Asko appliances, plus a waterfall-edge quartz islandseamlessly flowing into dining & living spaces, perfect for entertaining. The primary suite is a serene retreat, with a private fireplace, retractable slider, & spa-like bath featuring a marble-clad shower, freestanding soaking tub, & dual vanities. Outdoor living defines this residence: a heated pool & spa, elegant Turkish travertine patios, firepit, barbeque island, & wood-detailed covered patiosall perched to maximize the extraordinary panorama. Experience North Scottdale living at it's finest in this extraordinary residence.
Contact an agent
Home facts
- Year built:2024
- Listing ID #:6928917
- Updated:December 23, 2025 at 03:53 PM
Rooms and interior
- Bedrooms:4
- Total bathrooms:5
- Full bathrooms:4
- Half bathrooms:1
- Living area:5,010 sq. ft.
Heating and cooling
- Cooling:Ceiling Fan(s), Programmable Thermostat
- Heating:Natural Gas
Structure and exterior
- Year built:2024
- Building area:5,010 sq. ft.
- Lot area:0.85 Acres
Schools
- High school:Cactus Shadows High School
- Middle school:Sonoran Trails Middle School
- Elementary school:Desert Sun Academy
Utilities
- Water:City Water
Finances and disclosures
- Price:$4,450,000
- Price per sq. ft.:$888.22
- Tax amount:$2,193 (2024)
New listings near 24779 N 91st Street
- New
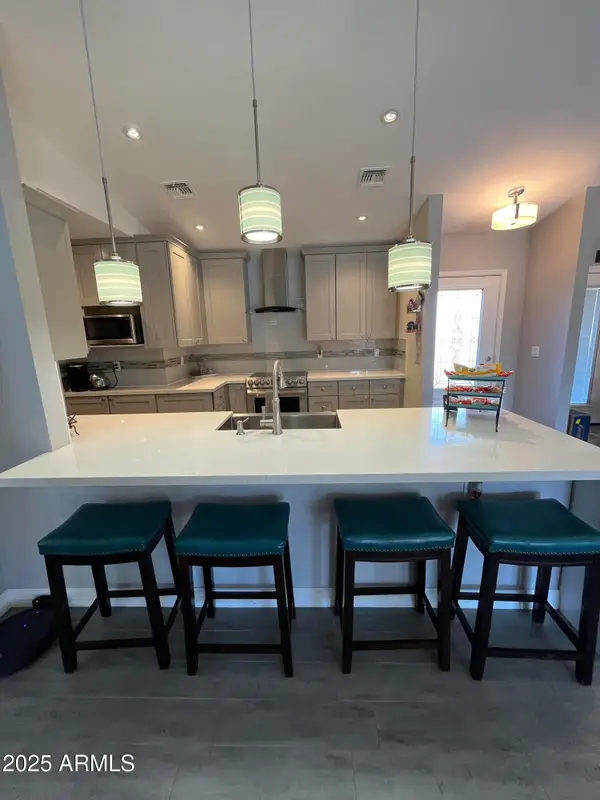 $747,888Active3 beds 2 baths1,434 sq. ft.
$747,888Active3 beds 2 baths1,434 sq. ft.5811 E Crocus Drive, Scottsdale, AZ 85254
MLS# 6960420Listed by: HOMESMART - New
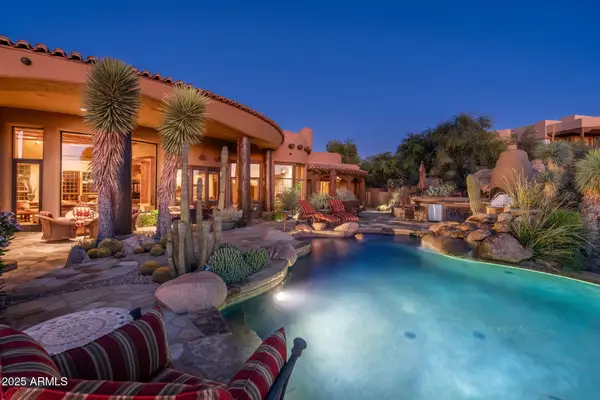 $4,250,000Active4 beds 6 baths6,499 sq. ft.
$4,250,000Active4 beds 6 baths6,499 sq. ft.28460 N 104th Way, Scottsdale, AZ 85262
MLS# 6960216Listed by: RUSS LYON SOTHEBY'S INTERNATIONAL REALTY - New
 $425,000Active2 beds 2 baths1,299 sq. ft.
$425,000Active2 beds 2 baths1,299 sq. ft.14000 N 94th Street #1186, Scottsdale, AZ 85260
MLS# 6960182Listed by: COLDWELL BANKER REALTY - Open Sat, 11am to 2pmNew
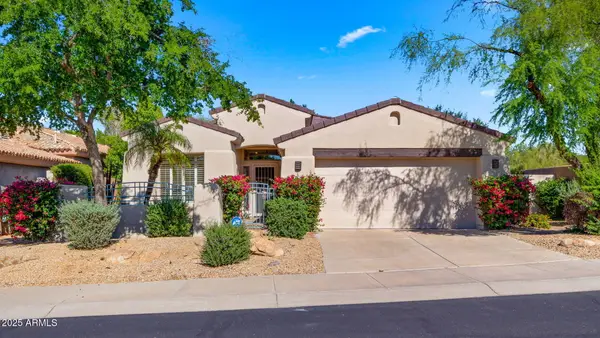 $1,050,000Active3 beds 3 baths2,520 sq. ft.
$1,050,000Active3 beds 3 baths2,520 sq. ft.8258 E Mountain Spring Road, Scottsdale, AZ 85255
MLS# 6960183Listed by: KELLER WILLIAMS REALTY SONORAN LIVING - New
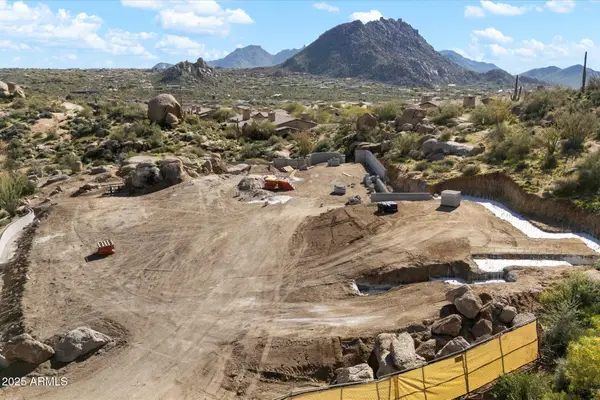 $5,900,000Active5 beds 6 baths6,422 sq. ft.
$5,900,000Active5 beds 6 baths6,422 sq. ft.10671 E Hedgehog Place #5A, Scottsdale, AZ 85262
MLS# 6960152Listed by: EXP REALTY - New
 $799,000Active3 beds 2 baths2,104 sq. ft.
$799,000Active3 beds 2 baths2,104 sq. ft.4511 N 86th Street, Scottsdale, AZ 85251
MLS# 6960130Listed by: GRAYSON REAL ESTATE - New
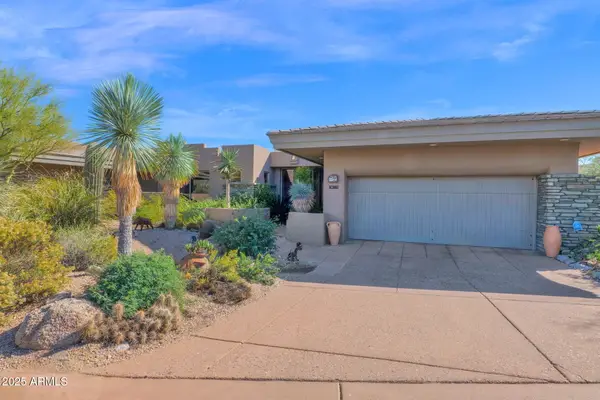 $1,785,000Active3 beds 4 baths2,288 sq. ft.
$1,785,000Active3 beds 4 baths2,288 sq. ft.10181 E Old Trail Road, Scottsdale, AZ 85262
MLS# 6960108Listed by: FATHOM REALTY ELITE - New
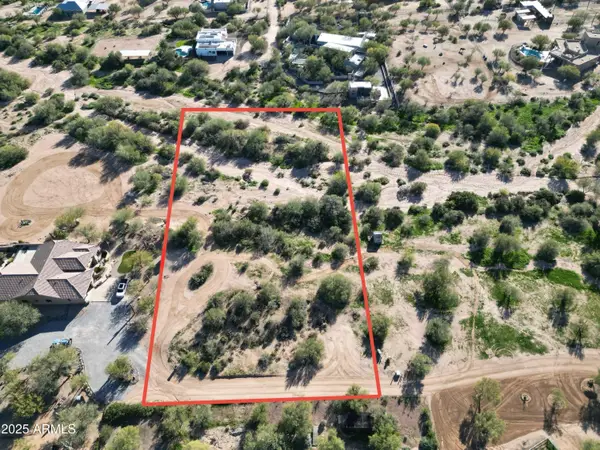 $245,000Active2 Acres
$245,000Active2 Acres0 E Bobwhite Way, Scottsdale, AZ 85262
MLS# 6960085Listed by: ENGEL & VOELKERS SCOTTSDALE - New
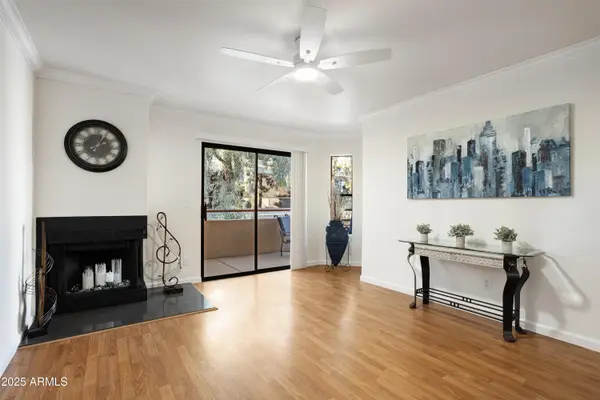 $268,000Active1 beds 1 baths680 sq. ft.
$268,000Active1 beds 1 baths680 sq. ft.4850 E Desert Cove Avenue #240, Scottsdale, AZ 85254
MLS# 6960061Listed by: HOME MASTERS REALTY LLC - New
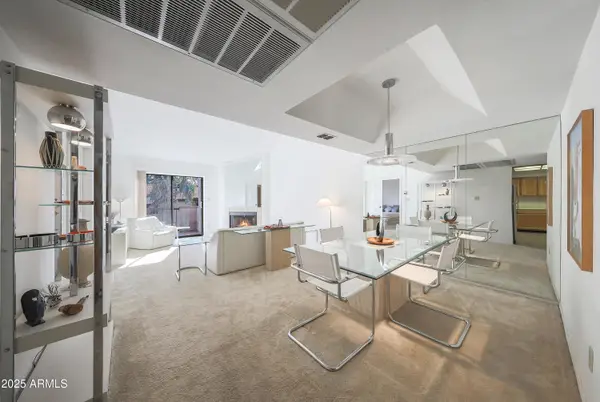 $335,000Active2 beds 2 baths1,145 sq. ft.
$335,000Active2 beds 2 baths1,145 sq. ft.9125 E Purdue Avenue #208, Scottsdale, AZ 85258
MLS# 6960063Listed by: LONG REALTY OLD TOWN
