25436 N 114th Street, Scottsdale, AZ 85255
Local realty services provided by:HUNT Real Estate ERA
Listed by: dana klein schibel, josef m szabo
Office: re/max fine properties
MLS#:6981707
Source:ARMLS
Price summary
- Price:$2,795,000
- Price per sq. ft.:$732.63
- Monthly HOA dues:$195.83
About this home
**New roof & 2 new HVAC systems. Please see upgrades list in docs tab for all details** A masterpiece of luxury and design, this stunning single level estate in the prestigious guard-gated Troon Village offers breathtaking views and an impeccable remodel with custom finishes throughout. The striking curb appeal is enhanced by a travertine-lined courtyard, a custom iron gate, and a grand entrance with sweeping views of Four Peaks. Step through the glass front door into a dramatic foyer with a round coffered ceiling, illuminated to perfection, seamlessly opening into the expansive living space. The living room exudes character and charm with a custom entertainment center, a floor-to-ceiling designer-tiled fireplace, and bold sliding glass doors that fully retract, creating a seamless transition to the resort-style backyard. The newly designed chef's kitchen is a showstopper featuring sleek light rift oak cabinetry, quartz countertops, top-of-the-line stainless appliances, triple ovens, a gas range, coffee & appliance garage, and a spacious breakfast bar with ample seating, and contemporary pendant lighting. A charming breakfast nook, formal dining area, and an additional living space off the great room provide versatility and flow. The luxurious primary suite is a private retreat, boasting new wood floors, a custom accent wall, a cozy fireplace, a seating area, a built-in desk, and direct access to the covered patio. The spa-inspired primary bath is pure indulgence, offering dual floating vanities, quartzite countertops, a designer soaking tub, a walk-in shower with multiple sprayers, custom bench seating, and sleek glass enclosure as well as dual closets designed by Classy Closets. Each guest suite is designed with sophistication, ensuring comfort and style with new wood floors. Two of the guest bedrooms are ensuite. The resort backyard is an entertainer's paradise, featuring a newly built heated pool, an expansive covered patio, a raised seating area with a striking custom outdoor fireplace. A state-of-the-art outdoor kitchen, complete with a built-in BBQ, refrigerator, granite countertops, pendant lighting, and generous bar seating, makes this the ultimate space for hosting and relaxation. This extraordinary estate, set in a prime Scottsdale location, offers the perfect blend of elegance, comfort, and breathtaking indoor-outdoor living.
Contact an agent
Home facts
- Year built:2005
- Listing ID #:6981707
- Updated:February 14, 2026 at 11:19 AM
Rooms and interior
- Bedrooms:4
- Total bathrooms:4
- Full bathrooms:4
- Living area:3,815 sq. ft.
Heating and cooling
- Cooling:Ceiling Fan(s)
- Heating:Natural Gas
Structure and exterior
- Year built:2005
- Building area:3,815 sq. ft.
- Lot area:0.44 Acres
Schools
- High school:Cactus Shadows High School
- Middle school:Sonoran Trails Middle School
- Elementary school:Desert Sun Academy
Utilities
- Water:City Water
Finances and disclosures
- Price:$2,795,000
- Price per sq. ft.:$732.63
- Tax amount:$4,057 (2025)
New listings near 25436 N 114th Street
- New
 $299,900Active2 beds 2 baths960 sq. ft.
$299,900Active2 beds 2 baths960 sq. ft.4354 N 82nd Street #178, Scottsdale, AZ 85251
MLS# 6984591Listed by: RETSY - New
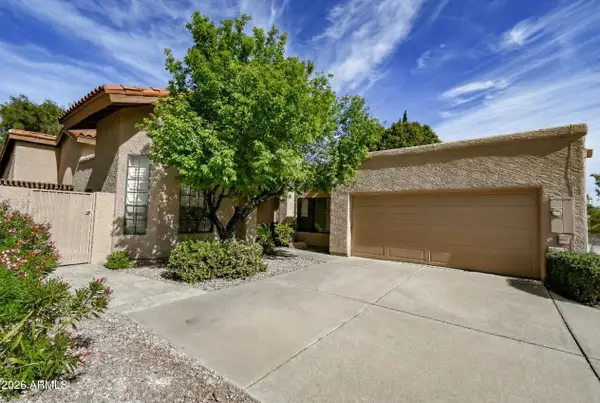 $649,900Active2 beds 2 baths1,883 sq. ft.
$649,900Active2 beds 2 baths1,883 sq. ft.5518 E Paradise Drive, Scottsdale, AZ 85254
MLS# 6984607Listed by: HOMESMART 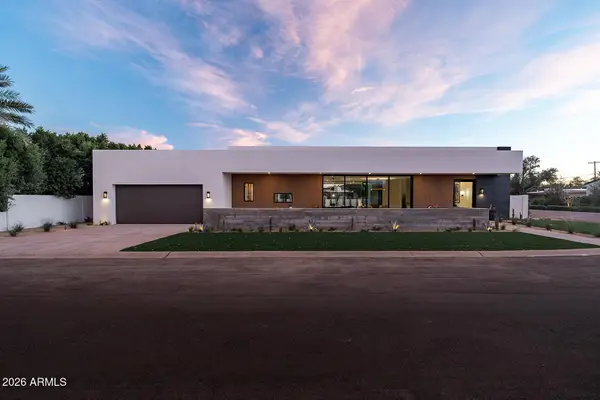 $3,550,000Pending4 beds 4 baths3,429 sq. ft.
$3,550,000Pending4 beds 4 baths3,429 sq. ft.7017 E Orange Blossom Lane, Paradise Valley, AZ 85253
MLS# 6984475Listed by: RETSY $885,000Pending2 beds 3 baths1,570 sq. ft.
$885,000Pending2 beds 3 baths1,570 sq. ft.19360 N 73rd Way #1010, Scottsdale, AZ 85255
MLS# 6984500Listed by: CAMBRIDGE PROPERTIES- New
 $779,000Active5 beds 3 baths1,734 sq. ft.
$779,000Active5 beds 3 baths1,734 sq. ft.925 N 79th Street, Scottsdale, AZ 85257
MLS# 6984374Listed by: WEST USA REALTY - New
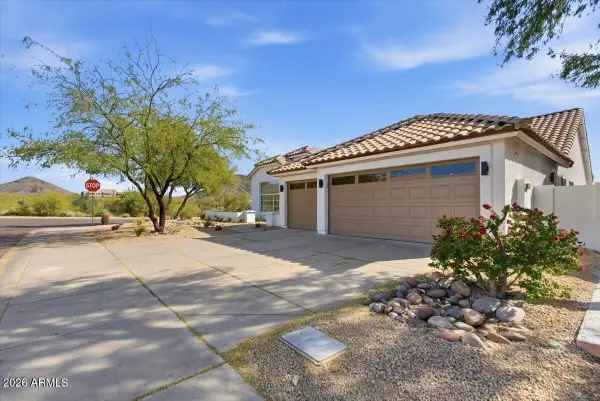 $1,230,000Active4 beds 2 baths2,038 sq. ft.
$1,230,000Active4 beds 2 baths2,038 sq. ft.12955 E Sahuaro Drive, Scottsdale, AZ 85259
MLS# 6984380Listed by: EASY STREET OFFERS ARIZONA LLC - New
 $995,000Active4 beds 2 baths2,097 sq. ft.
$995,000Active4 beds 2 baths2,097 sq. ft.14529 N 99th Street, Scottsdale, AZ 85260
MLS# 6984394Listed by: ARIZONA BEST REAL ESTATE - New
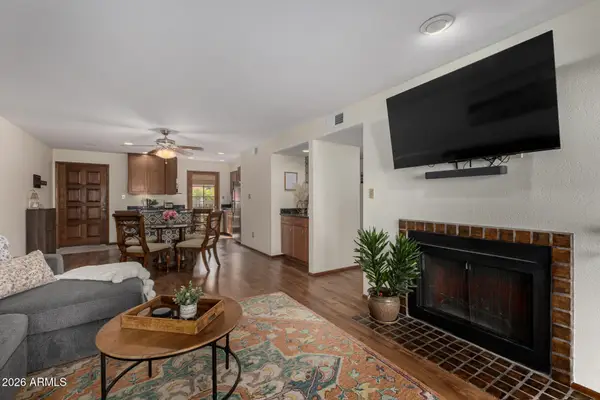 $389,000Active2 beds 2 baths1,171 sq. ft.
$389,000Active2 beds 2 baths1,171 sq. ft.5998 N 78th Street #100, Scottsdale, AZ 85250
MLS# 6984404Listed by: RE/MAX EXCALIBUR - New
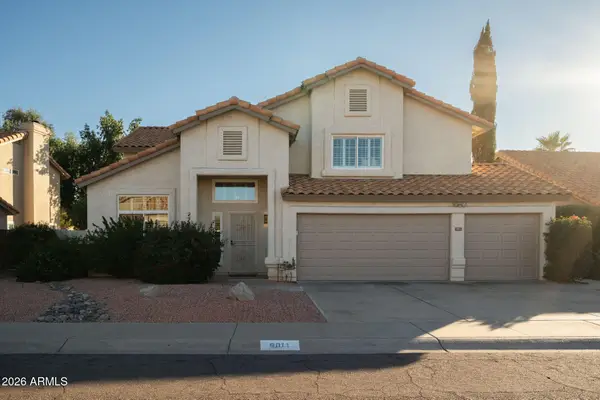 $925,000Active4 beds 3 baths2,632 sq. ft.
$925,000Active4 beds 3 baths2,632 sq. ft.9011 E Palm Ridge Drive, Scottsdale, AZ 85260
MLS# 6984424Listed by: COMPASS - New
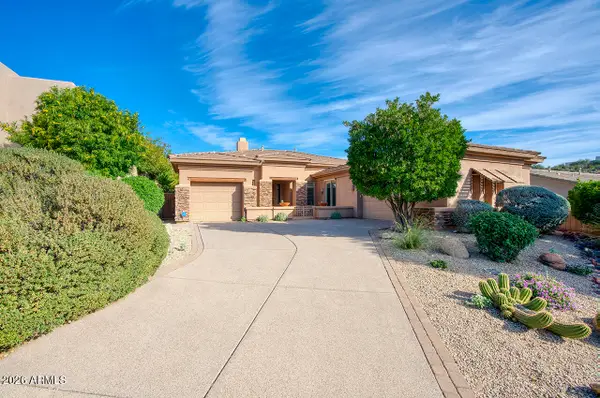 $1,225,000Active3 beds 3 baths2,546 sq. ft.
$1,225,000Active3 beds 3 baths2,546 sq. ft.14492 E Sweetwater Avenue, Scottsdale, AZ 85259
MLS# 6984443Listed by: REALTY ONE GROUP

