25716 N 113th Way, Scottsdale, AZ 85255
Local realty services provided by:HUNT Real Estate ERA
25716 N 113th Way,Scottsdale, AZ 85255
$1,599,000
- 3 Beds
- 4 Baths
- 3,175 sq. ft.
- Single family
- Active
Listed by: clayton wolfe
Office: the agency
MLS#:6929841
Source:ARMLS
Price summary
- Price:$1,599,000
- Price per sq. ft.:$503.62
- Monthly HOA dues:$188.33
About this home
For buyers who value privacy and panoramic scenery, this property captures dramatic views of Troon Mountain, Four Peaks, and the surrounding desert from nearly every room and from its resort-style backyard.
A private shared courtyard connects the main home and detached guest casita, where guests enjoy their own fireplace and a stone fountain. Inside, the formal dining room includes a walk-in wine room and a private patio. The office features wood floors and custom built-ins with an integrated desk. A split floor plan provides privacy for both the primary suite and guest ensuite, each finished with stone showers and stone countertops. The backyard feels like a private resort with a large tiled patio, built-in BBQ, and a pool with raised-deck spa, all oriented toward expansive mountain views.
This home has been updated throughout with a brand-new roof, new garage door, new water heater, new lift pumps, fresh interior and exterior paint, new Bosch appliances, and updated kitchen, bathrooms, and guest casita.
A rare opportunity to secure a Troon Village home with stunning views, extensive updates, and exceptional privacy at below-appraised value.
Contact an agent
Home facts
- Year built:1999
- Listing ID #:6929841
- Updated:February 14, 2026 at 03:50 PM
Rooms and interior
- Bedrooms:3
- Total bathrooms:4
- Full bathrooms:3
- Half bathrooms:1
- Living area:3,175 sq. ft.
Heating and cooling
- Cooling:Ceiling Fan(s)
- Heating:Natural Gas
Structure and exterior
- Year built:1999
- Building area:3,175 sq. ft.
- Lot area:0.58 Acres
Schools
- High school:Cactus Shadows High School
- Middle school:Sonoran Trails Middle School
- Elementary school:Desert Sun Academy
Utilities
- Water:City Water
- Sewer:Sewer in & Connected
Finances and disclosures
- Price:$1,599,000
- Price per sq. ft.:$503.62
- Tax amount:$4,234 (2024)
New listings near 25716 N 113th Way
- New
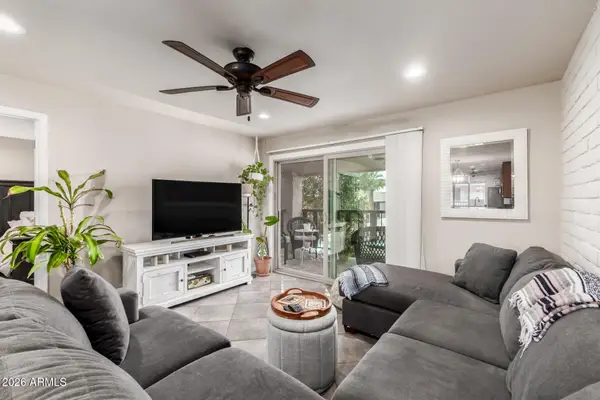 $304,900Active2 beds 2 baths960 sq. ft.
$304,900Active2 beds 2 baths960 sq. ft.4354 N 82nd Street #215, Scottsdale, AZ 85251
MLS# 6984634Listed by: HOMESMART - New
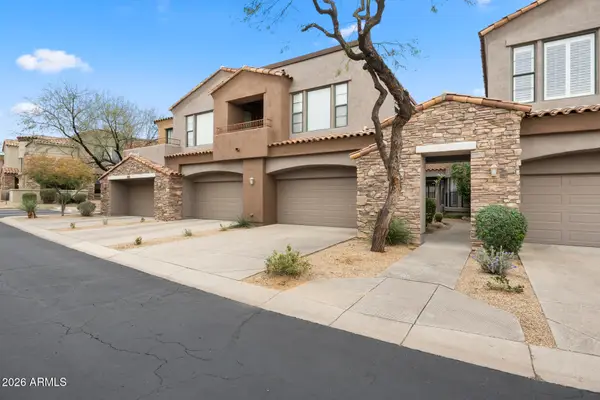 $675,000Active3 beds 2 baths1,795 sq. ft.
$675,000Active3 beds 2 baths1,795 sq. ft.19550 N Grayhawk Drive #2063, Scottsdale, AZ 85255
MLS# 6984640Listed by: REAL BROKER - New
 $299,900Active2 beds 2 baths960 sq. ft.
$299,900Active2 beds 2 baths960 sq. ft.4354 N 82nd Street #178, Scottsdale, AZ 85251
MLS# 6984591Listed by: RETSY - New
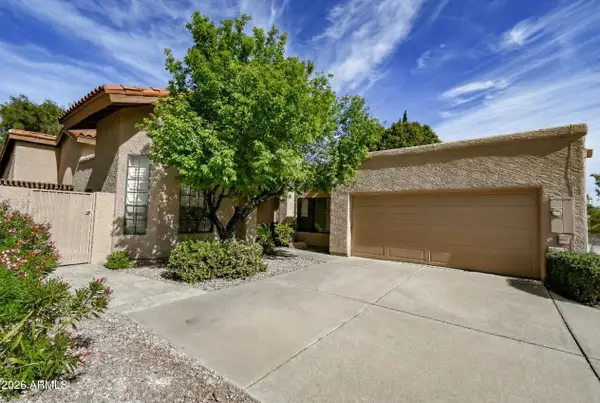 $649,900Active2 beds 2 baths1,883 sq. ft.
$649,900Active2 beds 2 baths1,883 sq. ft.5518 E Paradise Drive, Scottsdale, AZ 85254
MLS# 6984607Listed by: HOMESMART 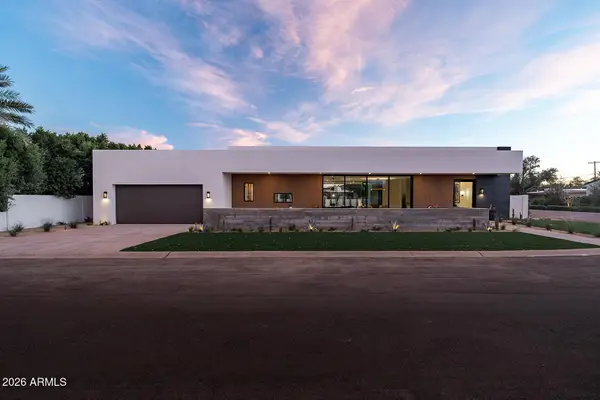 $3,550,000Pending4 beds 4 baths3,429 sq. ft.
$3,550,000Pending4 beds 4 baths3,429 sq. ft.7017 E Orange Blossom Lane, Paradise Valley, AZ 85253
MLS# 6984475Listed by: RETSY $885,000Pending2 beds 3 baths1,570 sq. ft.
$885,000Pending2 beds 3 baths1,570 sq. ft.19360 N 73rd Way #1010, Scottsdale, AZ 85255
MLS# 6984500Listed by: CAMBRIDGE PROPERTIES- New
 $779,000Active5 beds 3 baths1,734 sq. ft.
$779,000Active5 beds 3 baths1,734 sq. ft.925 N 79th Street, Scottsdale, AZ 85257
MLS# 6984374Listed by: WEST USA REALTY - New
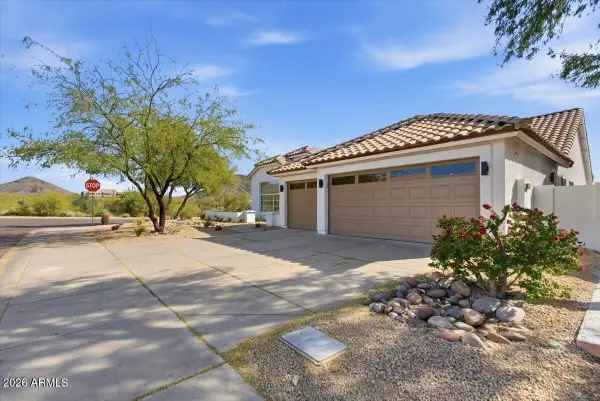 $1,230,000Active4 beds 2 baths2,038 sq. ft.
$1,230,000Active4 beds 2 baths2,038 sq. ft.12955 E Sahuaro Drive, Scottsdale, AZ 85259
MLS# 6984380Listed by: EASY STREET OFFERS ARIZONA LLC - New
 $995,000Active4 beds 2 baths2,097 sq. ft.
$995,000Active4 beds 2 baths2,097 sq. ft.14529 N 99th Street, Scottsdale, AZ 85260
MLS# 6984394Listed by: ARIZONA BEST REAL ESTATE - New
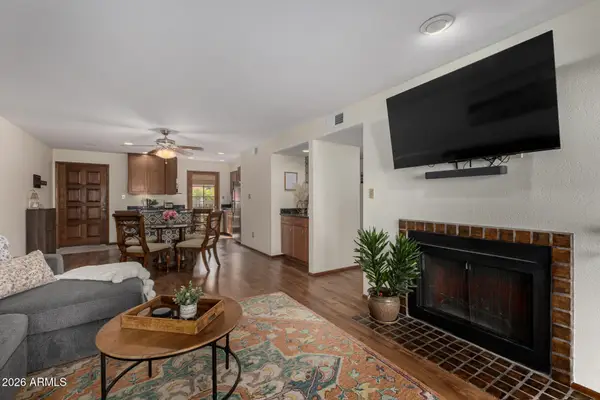 $389,000Active2 beds 2 baths1,171 sq. ft.
$389,000Active2 beds 2 baths1,171 sq. ft.5998 N 78th Street #100, Scottsdale, AZ 85250
MLS# 6984404Listed by: RE/MAX EXCALIBUR

