25763 N 116th Street, Scottsdale, AZ 85255
Local realty services provided by:ERA Four Feathers Realty, L.C.
25763 N 116th Street,Scottsdale, AZ 85255
$4,500,000
- 4 Beds
- 4 Baths
- 4,762 sq. ft.
- Single family
- Active
Listed by: debra k adamson
Office: re/max fine properties
MLS#:6810314
Source:ARMLS
Price summary
- Price:$4,500,000
- Price per sq. ft.:$944.98
About this home
A One-of-a-Kind Luxury Retreat in North Scottsdale - 100% Custom, 100% Exceptional
No HOA...
Step into a world of true distinction with this completely custom estate in prestigious Troon North—where luxury homes may surround you, but none match the originality, craftsmanship, and architectural intent of this masterpiece. While many multi-million-dollar properties nearby are built from a handful of repeated floor plans, this residence stands apart as a singular work of design excellence. Privately gated and perched on more than 3 acres at the end of a tranquil cul-de-sac, this elevated estate offers sweeping panoramic views, total seclusion, and an atmosphere of peaceful grandeur. Designed by a visionary in collaboration with Graffin Design, every inch of this home was purposefully created to blend refined living with the raw beauty of the Sonoran Desert. From the moment you enter through the custom wrought-iron gate and wind down the long private drive, you're greeted by a rare sense of privacy and prestige. Inside, expansive living spaces seamlessly connect indoors and out, with floor-to-ceiling glass doors opening to a zero-edge infinity pool that mirrors the endless desert horizon.
Enjoy breathtaking mountain views from nearly every room, and savor the Arizona lifestyle year-roundwhether relaxing under deep covered patios, soaking in the spa, rinsing off in one of the outdoor showers, or watching the sunset from your upper observation deck. At the heart of the home is a chef's dream kitchen, outfitted with high-end appliances, a massive center island perfect for entertaining, granite slab countertops, a walk-in pantry, and a built-in popcorn machinebecause no detail was overlooked. The romantic primary suite offers a private sanctuary with its own fireplace, spa-like bath, soaking tub, walk-in shower, dual vanities, and direct access to the patio. Two spacious guest suites include ensuite baths, walk-in closets, and stunning views. A beautifully appointed office features French doors to the courtyard, custom built-ins, a painter's sink, and a built-in sewing station. A flexible media room with custom bookcases offers space for entertainment or can be easily converted to a fourth bedroom. Outdoors, this estate truly shines:
Infinity-edge pool with serene water features;Built-in BBQ and prep station;Poolside firepots and deck jets;Raised dog wash station with hot and cold water;Expansive upper deck for stargazing and city light views. Car lovers will appreciate the 6-car garage, complete with tall ceilings, a vehicle lift, built-in cabinetry, a sink-equipped workbench, and over 200 square feet of enclosed storage or workshop. Just minutes from world-class golf at the Exclusive Scottsdale National, Troon North's Monument and Pinnacle courses and the prestigious Troon Country Club, with memberships available. Nearby, enjoy fine dining, upscale shopping at Kierland Commons and Scottsdale Quarter, and the charm of nearby Carefree and Cave Creek.This is not a reimagined floor plan or a variation of the same design seen throughout the neighborhoodit's a fully custom, one-of-a-kind residence built for those who value originality, craftsmanship, and timeless design. Opportunities to own a home of this caliber in Troon North are rare. Come experience the unparalleled differencethis extraordinary property is truly one you won't want to miss.
Contact an agent
Home facts
- Year built:2007
- Listing ID #:6810314
- Updated:December 19, 2025 at 03:59 PM
Rooms and interior
- Bedrooms:4
- Total bathrooms:4
- Full bathrooms:3
- Half bathrooms:1
- Living area:4,762 sq. ft.
Heating and cooling
- Cooling:Ceiling Fan(s), Programmable Thermostat
- Heating:Natural Gas
Structure and exterior
- Year built:2007
- Building area:4,762 sq. ft.
- Lot area:3.03 Acres
Schools
- High school:Cactus Shadows High School
- Middle school:Cactus Shadows High School
- Elementary school:Cave Creek Academy of Excellence
Utilities
- Water:City Water
- Sewer:Septic In & Connected
Finances and disclosures
- Price:$4,500,000
- Price per sq. ft.:$944.98
- Tax amount:$8,780 (2024)
New listings near 25763 N 116th Street
- New
 $675,000Active3 beds 2 baths1,544 sq. ft.
$675,000Active3 beds 2 baths1,544 sq. ft.10030 E Celtic Drive, Scottsdale, AZ 85260
MLS# 6959425Listed by: COMPASS - New
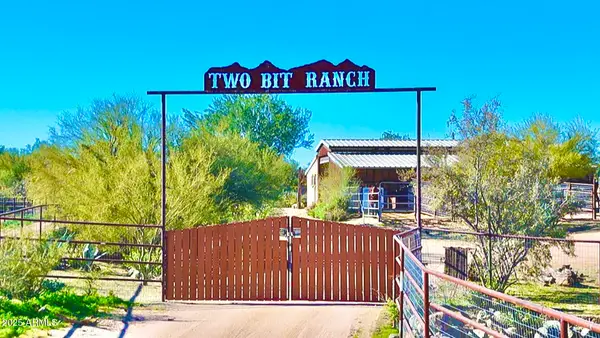 $1,375,000Active4 beds 3 baths2,764 sq. ft.
$1,375,000Active4 beds 3 baths2,764 sq. ft.16206 E Windstone Trail, Scottsdale, AZ 85262
MLS# 6959430Listed by: COLDWELL BANKER REALTY - New
 $1,850,000Active4 beds 3 baths3,142 sq. ft.
$1,850,000Active4 beds 3 baths3,142 sq. ft.11792 E Sand Hills Road, Scottsdale, AZ 85255
MLS# 6959440Listed by: LOCAL LUXURY CHRISTIE'S INTERNATIONAL REAL ESTATE - Open Sat, 10am to 2pmNew
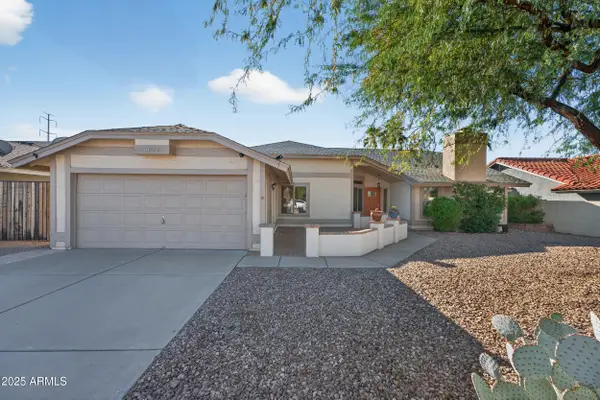 $769,000Active4 beds 2 baths2,010 sq. ft.
$769,000Active4 beds 2 baths2,010 sq. ft.10877 E Becker Lane, Scottsdale, AZ 85259
MLS# 6959413Listed by: REALTY ONE GROUP - New
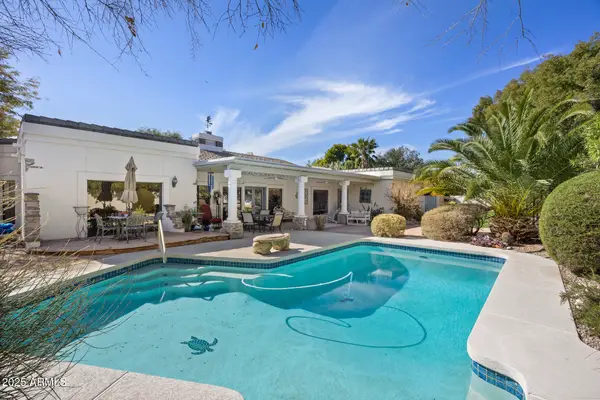 $1,495,000Active4 beds 4 baths3,436 sq. ft.
$1,495,000Active4 beds 4 baths3,436 sq. ft.5478 E Oakhurst Way, Scottsdale, AZ 85254
MLS# 6959409Listed by: REALTY EXECUTIVES ARIZONA TERRITORY - New
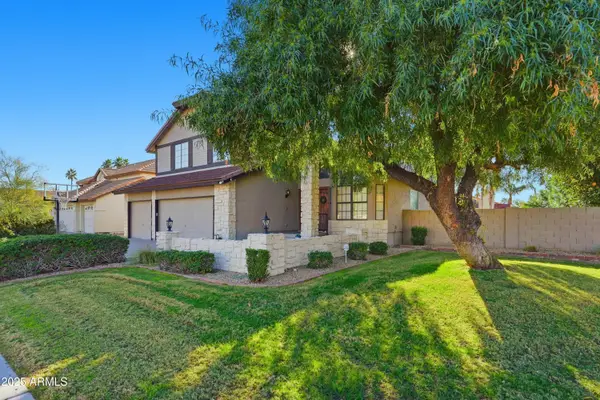 $1,349,000Active5 beds 3 baths3,339 sq. ft.
$1,349,000Active5 beds 3 baths3,339 sq. ft.5613 E Angela Drive, Scottsdale, AZ 85254
MLS# 6959391Listed by: COLDWELL BANKER REALTY - New
 $1,800,000Active3.05 Acres
$1,800,000Active3.05 Acres10725 E Pinnacle Peak Road #7, Scottsdale, AZ 85255
MLS# 6959228Listed by: BERKSHIRE HATHAWAY HOMESERVICES ARIZONA PROPERTIES - New
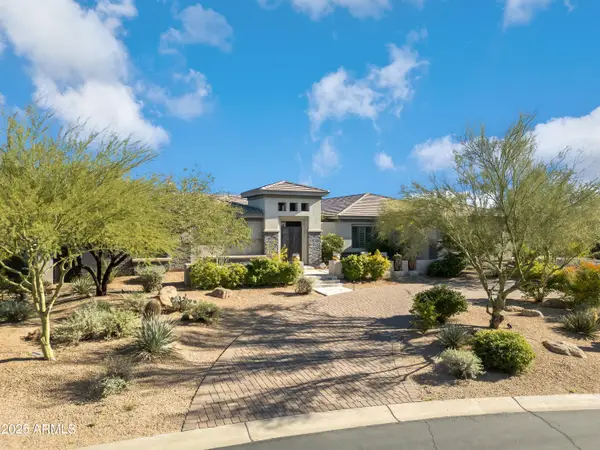 $1,990,000Active5 beds 5 baths4,947 sq. ft.
$1,990,000Active5 beds 5 baths4,947 sq. ft.27897 N 71st Street, Scottsdale, AZ 85266
MLS# 6959259Listed by: EXP REALTY - Open Sat, 10am to 2pmNew
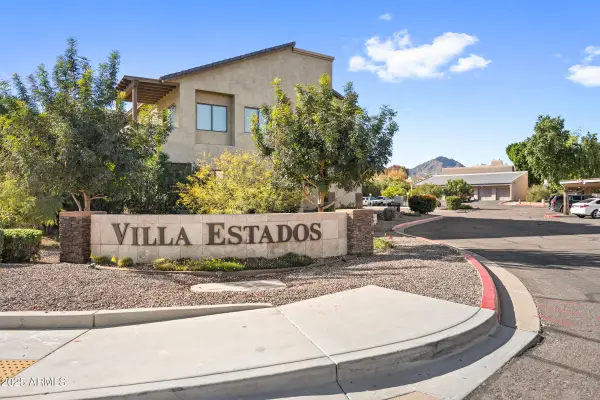 $699,000Active3 beds 2 baths2,405 sq. ft.
$699,000Active3 beds 2 baths2,405 sq. ft.5998 N 78th Street #2002, Scottsdale, AZ 85250
MLS# 6959162Listed by: LIMITLESS REAL ESTATE 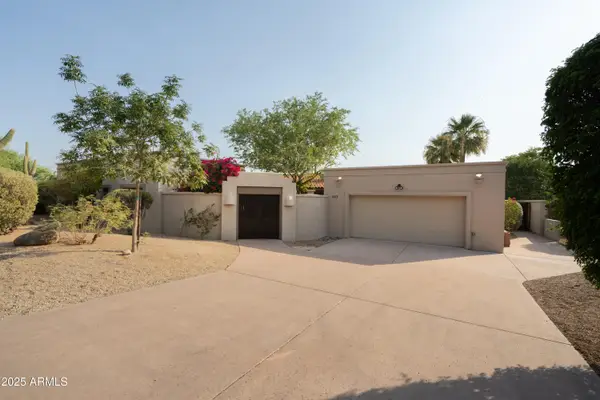 $1,850,000Pending4 beds 5 baths
$1,850,000Pending4 beds 5 baths8401 E Vista Del Lago --, Scottsdale, AZ 85255
MLS# 6959111Listed by: THE AVE COLLECTIVE
