27901 N 68th Place, Scottsdale, AZ 85266
Local realty services provided by:HUNT Real Estate ERA
Listed by: ryan boyd, joann boyd
Office: re/max cornerstone
MLS#:6894929
Source:ARMLS
Price summary
- Price:$3,895,000
- Price per sq. ft.:$523.45
- Monthly HOA dues:$189
About this home
Experience elevated Sonoran Desert living in this completely remodeled, designer-upgraded, and fully furnished estate nestled within the prestigious Saguaro Estates of North Scottsdale. Every surface has been thoughtfully renovated inside and out, creating a pristine, like-new residence that blends timeless architecture with modern sophistication across more than 7,400 square feet. A private gated courtyard introduces soaring interiors with 21-foot vaulted ceilings, exposed wood beams, travertine flooring, and Cantera stone details. The chef's kitchen is a true centerpiece, featuring Taj Mahal quartzite countertops, a full Thermador appliance suite, dual islands with sinks and dishwashers, custom alder cabinetry, and a walk-in pantry. Entertainment spaces include a wet bar, billiards room, and private movie theater. Outdoors, enjoy a resort-style backyard with expansive covered patios, fireplaces, built-in BBQ, PebbleTec pool and spa, travertine decking, and a pool bath. The luxurious primary suite offers a private retreat with fireplace, spa-inspired bath, dual walk-in closets, and exercise room. Additional highlights include an attached guest house, en-suite guest bedrooms, executive office, upgraded lighting and sound systems, and air-conditioned four-car garages with EV outlets.
Contact an agent
Home facts
- Year built:2006
- Listing ID #:6894929
- Updated:February 25, 2026 at 02:29 AM
Rooms and interior
- Bedrooms:5
- Total bathrooms:7
- Full bathrooms:6
- Half bathrooms:1
- Living area:7,441 sq. ft.
Heating and cooling
- Cooling:Ceiling Fan(s), Programmable Thermostat
- Heating:Ceiling, Natural Gas
Structure and exterior
- Year built:2006
- Building area:7,441 sq. ft.
- Lot area:1.27 Acres
Schools
- High school:Cactus Shadows High School
- Middle school:Sonoran Trails Middle School
- Elementary school:Horseshoe Trails Elementary School
Utilities
- Water:City Water
Finances and disclosures
- Price:$3,895,000
- Price per sq. ft.:$523.45
- Tax amount:$6,599 (2024)
New listings near 27901 N 68th Place
- New
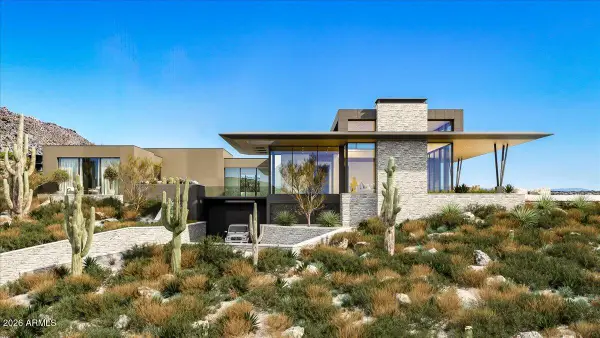 $18,000,000Active4 beds 6 baths7,752 sq. ft.
$18,000,000Active4 beds 6 baths7,752 sq. ft.41917 N 101st Place, Scottsdale, AZ 85262
MLS# 6989168Listed by: RUSS LYON SOTHEBY'S INTERNATIONAL REALTY - New
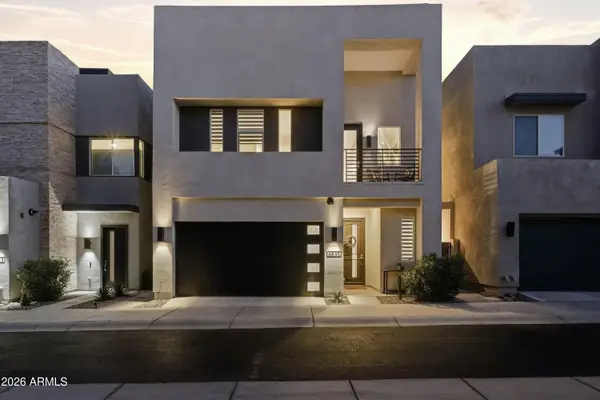 $899,000Active3 beds 3 baths2,353 sq. ft.
$899,000Active3 beds 3 baths2,353 sq. ft.6835 E Orion Drive, Scottsdale, AZ 85257
MLS# 6989188Listed by: SCHREINER REALTY - New
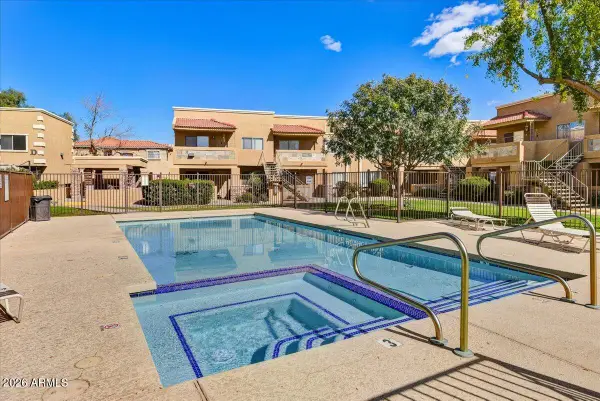 $255,000Active2 beds 1 baths850 sq. ft.
$255,000Active2 beds 1 baths850 sq. ft.303 N Miller Road N #2002, Scottsdale, AZ 85257
MLS# 6989192Listed by: RUSS LYON SOTHEBY'S INTERNATIONAL REALTY - New
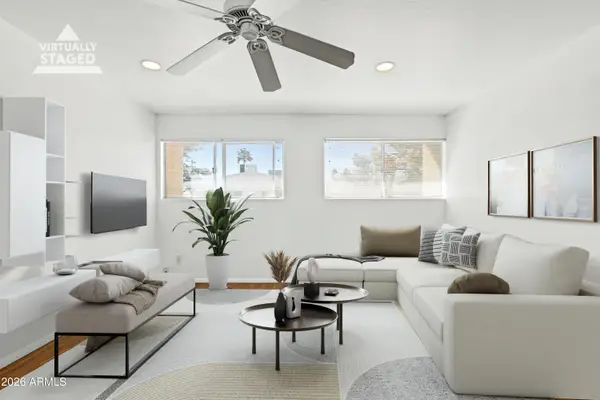 $109,000Active1 beds 1 baths700 sq. ft.
$109,000Active1 beds 1 baths700 sq. ft.720 N 82nd Street #E210, Scottsdale, AZ 85257
MLS# 6989213Listed by: HOMESMART - New
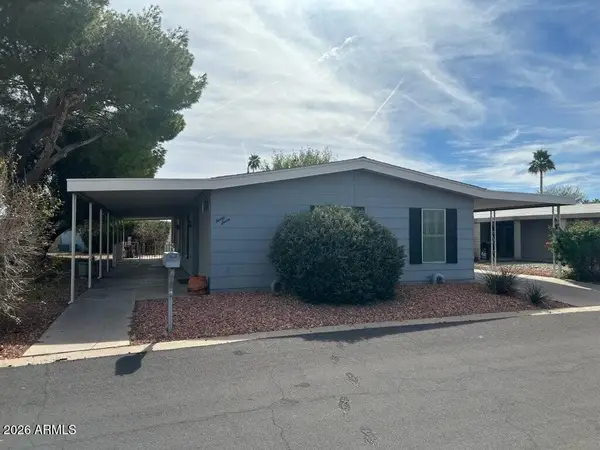 $85,000Active2 beds 2 baths1,536 sq. ft.
$85,000Active2 beds 2 baths1,536 sq. ft.8350 E Mckellips Road #97, Scottsdale, AZ 85257
MLS# 6989237Listed by: GOOD COMPANY REAL ESTATE - New
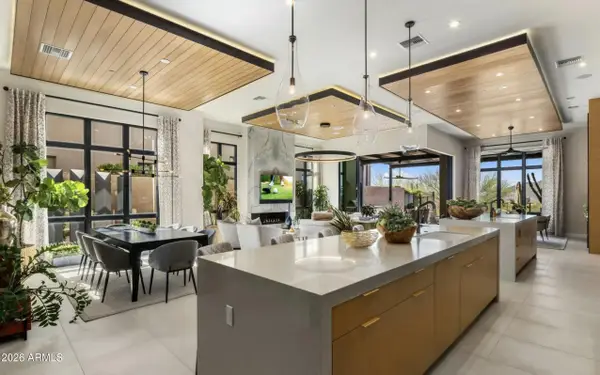 $3,385,000Active3 beds 4 baths3,136 sq. ft.
$3,385,000Active3 beds 4 baths3,136 sq. ft.37200 N Cave Creek Road #1072, Scottsdale, AZ 85262
MLS# 6989119Listed by: COMPASS - New
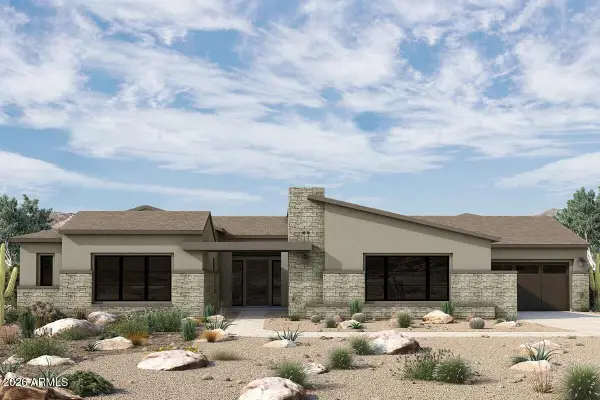 $2,383,978Active3 beds 4 baths4,027 sq. ft.
$2,383,978Active3 beds 4 baths4,027 sq. ft.12882 E Parkview Lane, Scottsdale, AZ 85255
MLS# 6989122Listed by: DAVID WEEKLEY HOMES - New
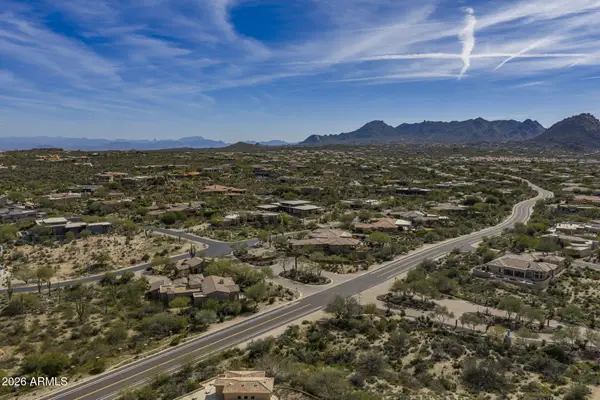 $800,000Active1.07 Acres
$800,000Active1.07 Acres11054 E Skinner Road #56, Scottsdale, AZ 85262
MLS# 6989147Listed by: COMPASS - New
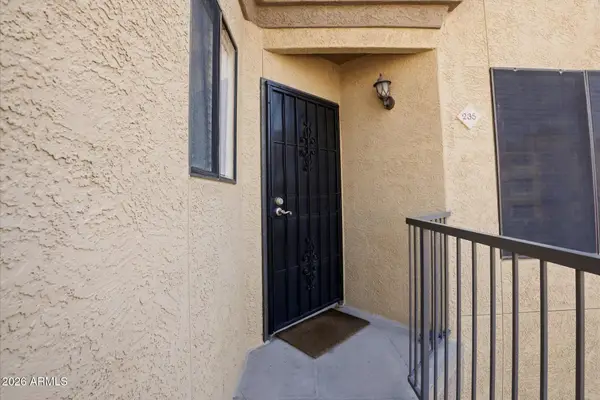 $409,500Active2 beds 2 baths1,059 sq. ft.
$409,500Active2 beds 2 baths1,059 sq. ft.4925 E Desert Cove Avenue #235, Scottsdale, AZ 85254
MLS# 6989156Listed by: RUSS LYON SOTHEBY'S INTERNATIONAL REALTY - New
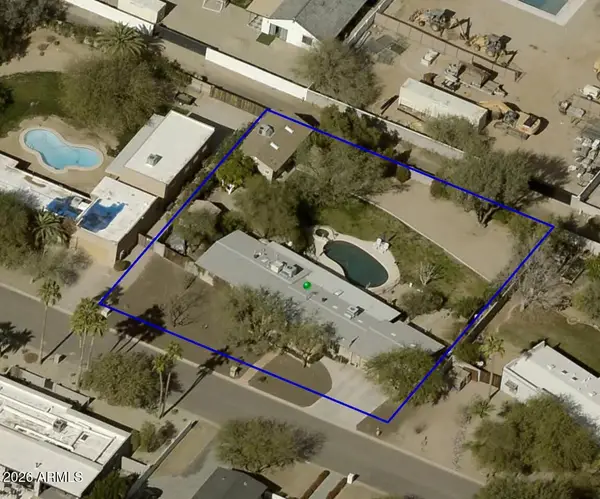 $1,299,000Active4 beds 2 baths2,110 sq. ft.
$1,299,000Active4 beds 2 baths2,110 sq. ft.6236 E Corrine Drive, Scottsdale, AZ 85254
MLS# 6989048Listed by: ECHO REAL ESTATE

