28145 N 91st Street, Scottsdale, AZ 85262
Local realty services provided by:HUNT Real Estate ERA
28145 N 91st Street,Scottsdale, AZ 85262
$4,750,000
- 6 Beds
- 8 Baths
- 9,607 sq. ft.
- Single family
- Active
Listed by: tricia cormie
Office: russ lyon sotheby's international realty
MLS#:6909115
Source:ARMLS
Price summary
- Price:$4,750,000
- Price per sq. ft.:$494.43
About this home
Privately gated on 3.8 acres in Merit Crossing, this estate has been remodeled with modern luxury throughout. Light-filled interiors highlight curated finishes from the kitchen with high-end appliances and a glass-enclosed 200+ bottle wine cellar, to the game, media, and gathering spaces designed for Arizona's signature indoor-outdoor lifestyle. The home features two primary suites plus two additional ensuite bedrooms, along with a 10-car garage. Offered fully turn-key with furnishings and TVs, the property also includes a private one-bedroom casita for guests and a separate building with a studio apartment, ideal for creative pursuits or collectors. Architectural renderings for a future toy barn provide an additional opportunity to personalize this exceptional estate to your lifestyle.
Contact an agent
Home facts
- Year built:2003
- Listing ID #:6909115
- Updated:November 21, 2025 at 11:07 PM
Rooms and interior
- Bedrooms:6
- Total bathrooms:8
- Full bathrooms:7
- Half bathrooms:1
- Living area:9,607 sq. ft.
Heating and cooling
- Cooling:Ceiling Fan(s)
- Heating:Natural Gas
Structure and exterior
- Year built:2003
- Building area:9,607 sq. ft.
- Lot area:3.81 Acres
Schools
- High school:Cactus Shadows High School
- Middle school:Sonoran Trails Middle School
- Elementary school:Desert Sun Academy
Utilities
- Water:City Water
- Sewer:Septic In & Connected
Finances and disclosures
- Price:$4,750,000
- Price per sq. ft.:$494.43
- Tax amount:$14,744
New listings near 28145 N 91st Street
- New
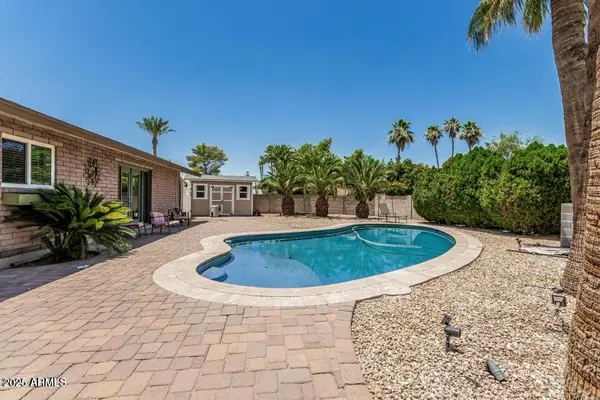 $950,000Active4 beds 2 baths2,430 sq. ft.
$950,000Active4 beds 2 baths2,430 sq. ft.8620 E Sells Drive N, Scottsdale, AZ 85251
MLS# 6950452Listed by: ORCHARD BROKERAGE - New
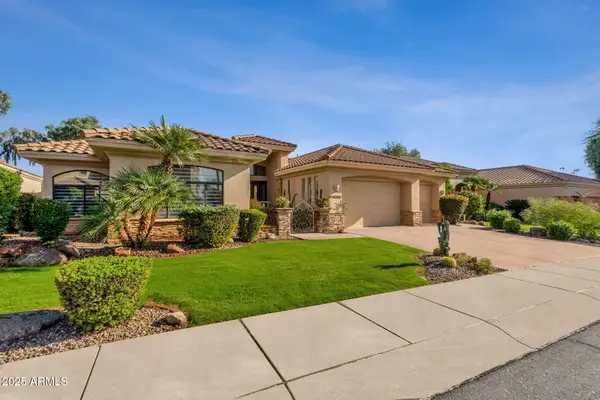 $1,550,000Active4 beds 3 baths3,523 sq. ft.
$1,550,000Active4 beds 3 baths3,523 sq. ft.10263 N 103rd Place, Scottsdale, AZ 85258
MLS# 6950467Listed by: KELLER WILLIAMS ARIZONA REALTY 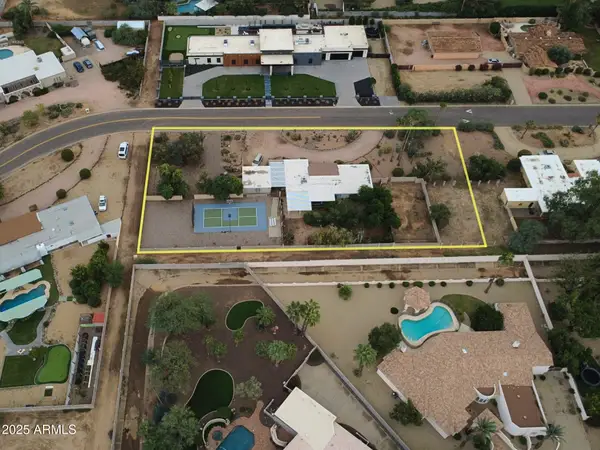 $1,500,000Pending3 beds 2 baths2,218 sq. ft.
$1,500,000Pending3 beds 2 baths2,218 sq. ft.10830 N Miller Road, Scottsdale, AZ 85260
MLS# 6950433Listed by: DWEL LLC- New
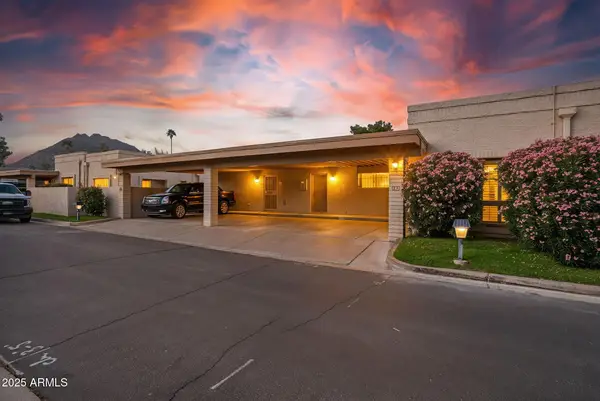 $475,000Active2 beds 2 baths1,488 sq. ft.
$475,000Active2 beds 2 baths1,488 sq. ft.4525 N 66th Street #122, Scottsdale, AZ 85251
MLS# 6950297Listed by: REAL BROKER 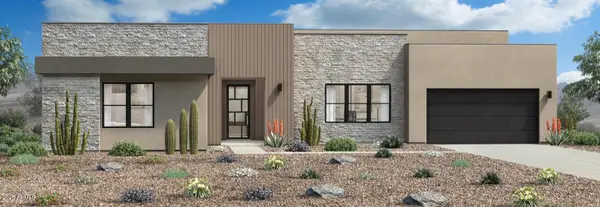 $2,202,995Active4 beds 5 baths4,108 sq. ft.
$2,202,995Active4 beds 5 baths4,108 sq. ft.12963 E Black Rock Road, Scottsdale, AZ 85255
MLS# 6934669Listed by: TOLL BROTHERS REAL ESTATE- New
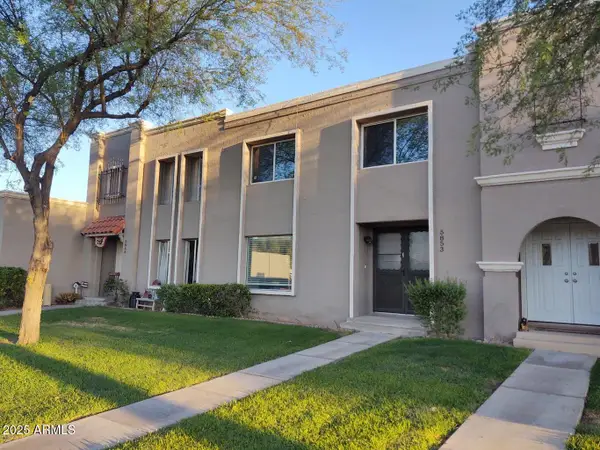 $419,000Active3 beds 3 baths1,704 sq. ft.
$419,000Active3 beds 3 baths1,704 sq. ft.5853 E Thomas Road, Scottsdale, AZ 85251
MLS# 6950253Listed by: COLDWELL BANKER REALTY - New
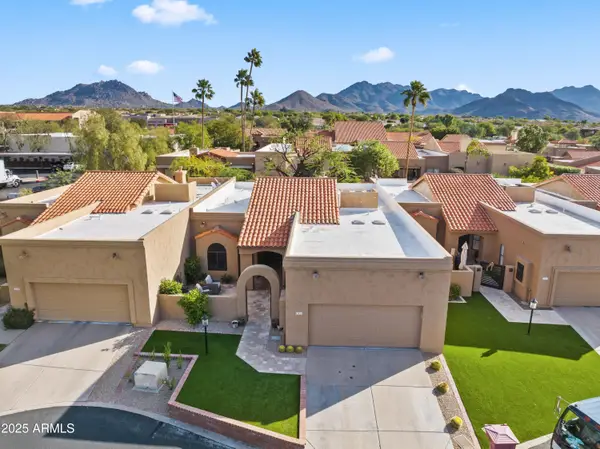 $1,200,000Active3 beds 3 baths2,027 sq. ft.
$1,200,000Active3 beds 3 baths2,027 sq. ft.23021 N 87th Street, Scottsdale, AZ 85255
MLS# 6950276Listed by: COMPASS - New
 $1,300,000Active3 beds 2 baths1,831 sq. ft.
$1,300,000Active3 beds 2 baths1,831 sq. ft.7031 N Via De La Siesta --, Scottsdale, AZ 85258
MLS# 6950252Listed by: HOMESMART - New
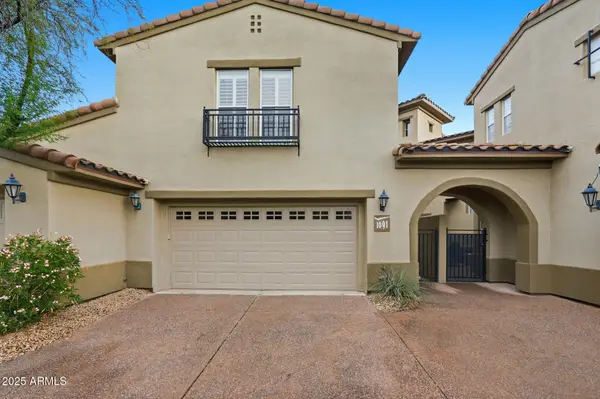 $800,000Active3 beds 2 baths2,267 sq. ft.
$800,000Active3 beds 2 baths2,267 sq. ft.20802 N Grayhawk Drive #1091, Scottsdale, AZ 85255
MLS# 6950195Listed by: KELLER WILLIAMS REALTY SONORAN LIVING - New
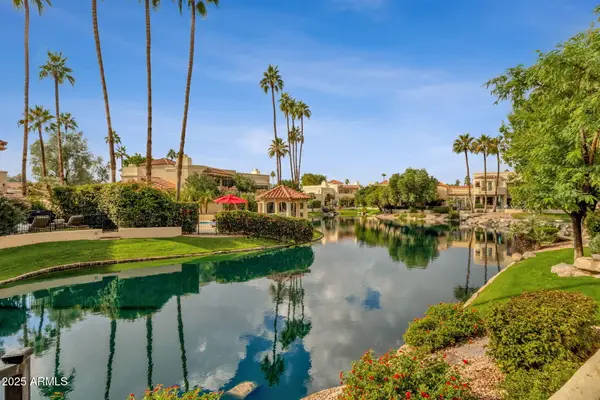 $1,050,000Active2 beds 3 baths2,530 sq. ft.
$1,050,000Active2 beds 3 baths2,530 sq. ft.10050 E Mountainview Lake Drive #32, Scottsdale, AZ 85258
MLS# 6950211Listed by: KELLER WILLIAMS ARIZONA REALTY
