28437 N 112th Way, Scottsdale, AZ 85262
Local realty services provided by:HUNT Real Estate ERA
28437 N 112th Way,Scottsdale, AZ 85262
$1,199,950
- 3 Beds
- 3 Baths
- 2,522 sq. ft.
- Single family
- Pending
Listed by: daniel j nickles
Office: homesmart
MLS#:6965518
Source:ARMLS
Price summary
- Price:$1,199,950
- Price per sq. ft.:$475.79
About this home
Stunning Remodel in a prime North Scottsdale location next to Troon North! This modern open concept floor plan features 3 bedrooms, 2.5 baths and a 3 car garage. Perfect as a Primary Residence, Second Home or lucrative Vacation Rental (No HOA). Beautiful & durable luxury vinyl plank flooring runs throughout the home. Spacious split master features a spa-like bath w/separate shower & soaking tub, dual vanities & large walk-in closet. Light & bright great room features soaring ceilings and large windows showcasing the panoramic views. Chef's kitchen with gas range, dual ovens, beautiful quartz counters & crisp subway backsplash. Spacious secondary bedrooms & bathroom w/jetted tub & shower combo. Entertainer's backyard with hot tub, cozy fireplace and built-in BBQ with captivating views!
Contact an agent
Home facts
- Year built:1998
- Listing ID #:6965518
- Updated:February 10, 2026 at 04:34 PM
Rooms and interior
- Bedrooms:3
- Total bathrooms:3
- Full bathrooms:2
- Half bathrooms:1
- Living area:2,522 sq. ft.
Heating and cooling
- Cooling:Ceiling Fan(s)
- Heating:Natural Gas
Structure and exterior
- Year built:1998
- Building area:2,522 sq. ft.
- Lot area:0.55 Acres
Schools
- High school:Cactus Shadows High School
- Middle school:Sonoran Trails Middle School
- Elementary school:Desert Sun Academy
Utilities
- Water:City Water
Finances and disclosures
- Price:$1,199,950
- Price per sq. ft.:$475.79
- Tax amount:$3,340 (2024)
New listings near 28437 N 112th Way
- New
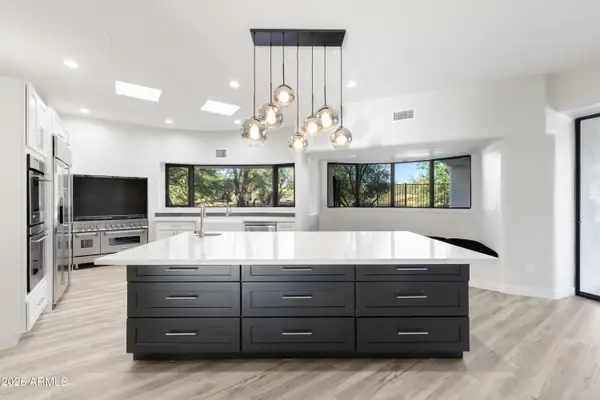 $2,150,000Active4 beds 4 baths4,595 sq. ft.
$2,150,000Active4 beds 4 baths4,595 sq. ft.30600 N Pima Road #58, Scottsdale, AZ 85266
MLS# 6983068Listed by: RE/MAX FINE PROPERTIES - New
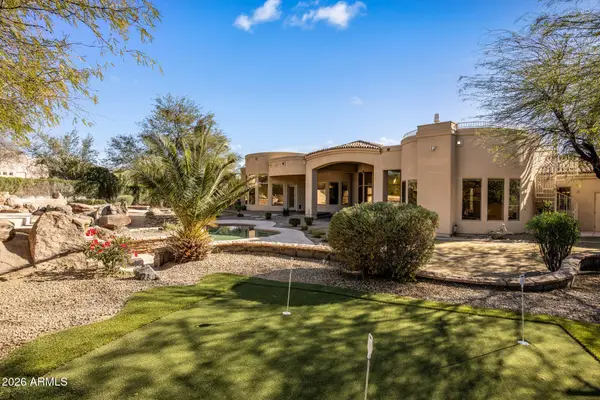 $2,990,000Active5 beds 4 baths5,855 sq. ft.
$2,990,000Active5 beds 4 baths5,855 sq. ft.9310 E Bronco Trail, Scottsdale, AZ 85255
MLS# 6983082Listed by: COMPASS - New
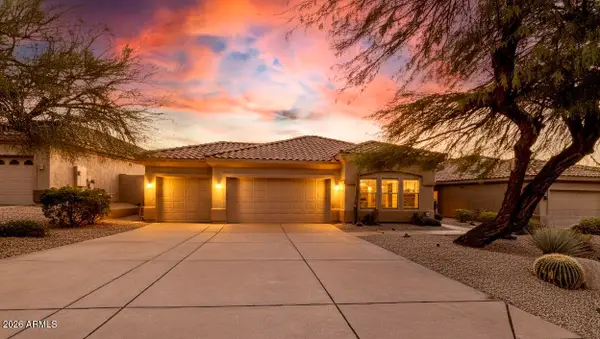 $840,000Active3 beds 2 baths1,767 sq. ft.
$840,000Active3 beds 2 baths1,767 sq. ft.9255 E Whitewing Drive, Scottsdale, AZ 85262
MLS# 6983087Listed by: HOMESMART - New
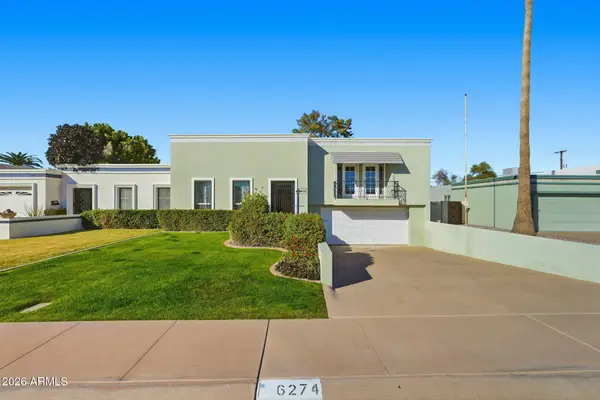 $549,000Active3 beds 2 baths1,692 sq. ft.
$549,000Active3 beds 2 baths1,692 sq. ft.6274 E Avalon Drive, Scottsdale, AZ 85251
MLS# 6982994Listed by: LOCALITY REAL ESTATE - New
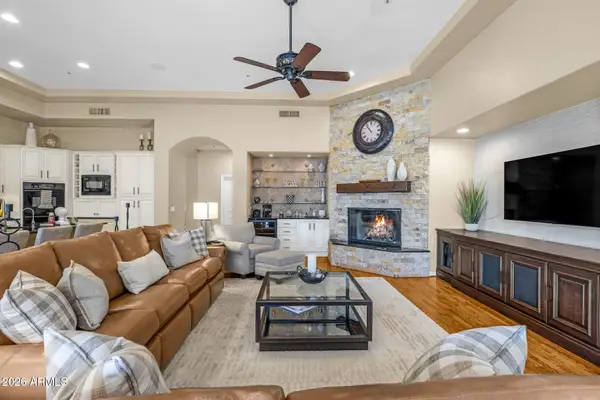 $2,200,000Active5 beds 5 baths4,160 sq. ft.
$2,200,000Active5 beds 5 baths4,160 sq. ft.11433 E Mission Lane, Scottsdale, AZ 85259
MLS# 6982851Listed by: COLDWELL BANKER REALTY - New
 $815,000Active3 beds 2 baths1,810 sq. ft.
$815,000Active3 beds 2 baths1,810 sq. ft.24856 N 74th Place, Scottsdale, AZ 85255
MLS# 6982878Listed by: RUSS LYON SOTHEBY'S INTERNATIONAL REALTY - New
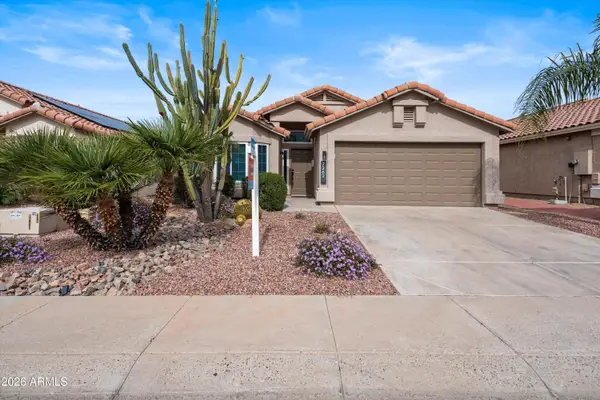 $760,000Active3 beds 2 baths1,527 sq. ft.
$760,000Active3 beds 2 baths1,527 sq. ft.7262 E Camino Del Monte --, Scottsdale, AZ 85255
MLS# 6982892Listed by: AVENUE 3 REALTY, LLC - New
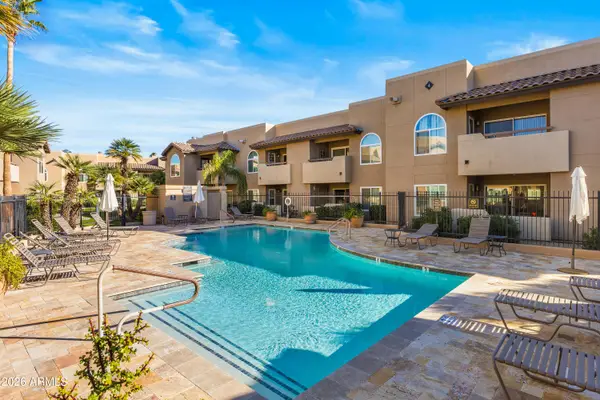 $295,000Active1 beds 1 baths663 sq. ft.
$295,000Active1 beds 1 baths663 sq. ft.9450 E Becker Lane #2044, Scottsdale, AZ 85260
MLS# 6982903Listed by: RE/MAX FINE PROPERTIES - New
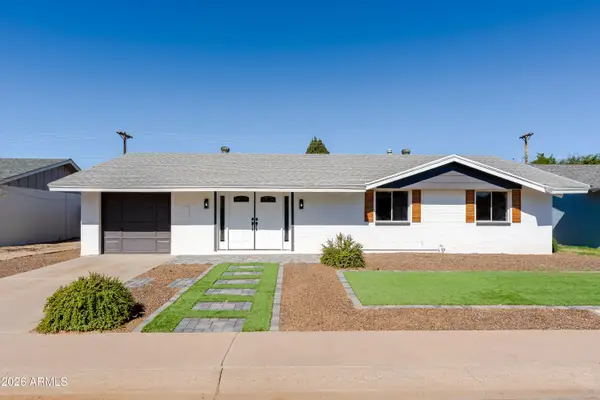 $689,000Active3 beds 2 baths1,693 sq. ft.
$689,000Active3 beds 2 baths1,693 sq. ft.8262 E Monte Vista Road, Scottsdale, AZ 85257
MLS# 6982921Listed by: A.Z. & ASSOCIATES - New
 $710,000Active4 beds 2 baths1,400 sq. ft.
$710,000Active4 beds 2 baths1,400 sq. ft.7715 E Avalon Drive, Scottsdale, AZ 85251
MLS# 6982798Listed by: REAL BROKER

