28805 N 114th Street, Scottsdale, AZ 85262
Local realty services provided by:HUNT Real Estate ERA
28805 N 114th Street,Scottsdale, AZ 85262
$6,950,000
- 5 Beds
- 7 Baths
- - sq. ft.
- Single family
- Pending
Listed by: mike sweeney, michael lehman
Office: silverleaf realty
MLS#:6753068
Source:ARMLS
Price summary
- Price:$6,950,000
About this home
Completed January 2025. Introducing this breathtaking, newly constructed estate located in the desirable Goldie Brown Ranch in North Scottsdale, just moments from the Four Seasons Resort and renowned Scottsdale National Golf Club. Designed by the acclaimed Swaback Architects and built by Sonora West Development, this sophisticated and contemporary single-level home embodies the pinnacle of modern luxury.
Offering an expansive 5-bedroom, 6.5-bathroom layout, plus an office and private guest casita, this home offers the perfect blend of elegance and functionality. The open-concept great room serves as the heart of the home, seamlessly connecting to the gourmet kitchen and dining spaces. With meticulous attention to detail, every room is designed to take full advantage of the extraordinary surroundings.
Set on nearly 5 acres of pristine desert land, this estate provides unobstructed, panoramic 360-degree views of iconic landmarks, including Tom's Thumb, the McDowell Mountain Preserve, Pinnacle Peak, and Four Peaks. Whether you're enjoying vibrant sunsets or the sparkling city lights below, this home offers unparalleled vistas that create a serene, private retreat.
Additional highlights include a large 4-car garage and a spacious guest casita, perfect for hosting family and friends in luxury and style. Experience the ultimate in Arizona living with this exceptional property where every detail reflects sophisticated craftsmanship and a commitment to refined, modern living. Furnishings available via separate bill of sale.
Contact an agent
Home facts
- Year built:2024
- Listing ID #:6753068
- Updated:December 17, 2025 at 12:15 PM
Rooms and interior
- Bedrooms:5
- Total bathrooms:7
- Full bathrooms:6
- Half bathrooms:1
Heating and cooling
- Cooling:Programmable Thermostat
- Heating:Natural Gas
Structure and exterior
- Year built:2024
- Lot area:4.36 Acres
Schools
- High school:Cactus Shadows High School
- Middle school:Sonoran Trails Middle School
- Elementary school:Desert Sun Academy
Utilities
- Water:City Water
Finances and disclosures
- Price:$6,950,000
- Tax amount:$4,278
New listings near 28805 N 114th Street
- New
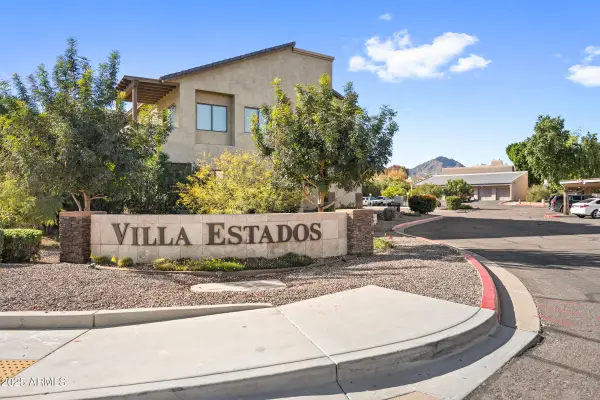 $699,000Active3 beds 2 baths2,405 sq. ft.
$699,000Active3 beds 2 baths2,405 sq. ft.5998 N 78th Street #2002, Scottsdale, AZ 85250
MLS# 6959162Listed by: LIMITLESS REAL ESTATE 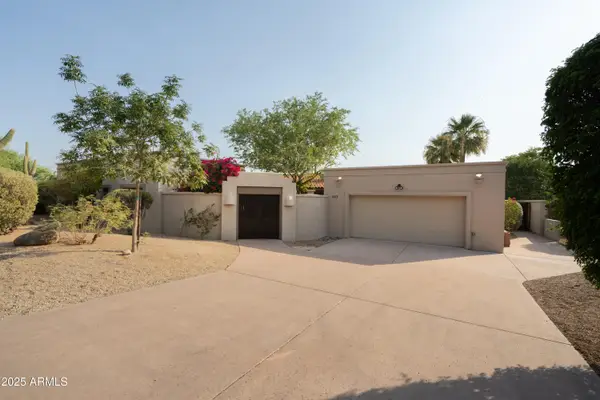 $1,850,000Pending4 beds 5 baths3,090 sq. ft.
$1,850,000Pending4 beds 5 baths3,090 sq. ft.8401 E Vista Del Lago --, Scottsdale, AZ 85255
MLS# 6959111Listed by: THE AVE COLLECTIVE- New
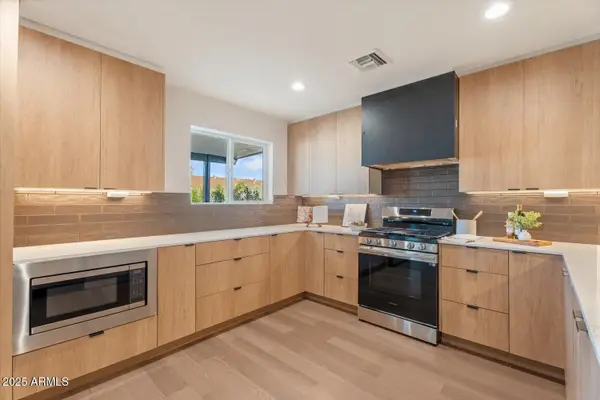 $1,150,000Active4 beds 3 baths2,294 sq. ft.
$1,150,000Active4 beds 3 baths2,294 sq. ft.8408 E Rancho Vista Drive, Scottsdale, AZ 85251
MLS# 6959112Listed by: EXP REALTY  $2,000,000Pending1.41 Acres
$2,000,000Pending1.41 Acres40790 N 94th Street #272, Scottsdale, AZ 85262
MLS# 6959145Listed by: RUSS LYON SOTHEBY'S INTERNATIONAL REALTY- New
 $350,000Active2 beds 1 baths924 sq. ft.
$350,000Active2 beds 1 baths924 sq. ft.15095 N Thompson Peak Parkway #1095, Scottsdale, AZ 85260
MLS# 6959148Listed by: EXP REALTY - New
 $1,399,900Active4 beds 3 baths2,579 sq. ft.
$1,399,900Active4 beds 3 baths2,579 sq. ft.6118 E Blanche Drive, Scottsdale, AZ 85254
MLS# 6959071Listed by: HOMESMART - New
 $339,900Active2 beds 2 baths917 sq. ft.
$339,900Active2 beds 2 baths917 sq. ft.8625 E Belleview Place #1043, Scottsdale, AZ 85257
MLS# 6959075Listed by: REAL BROKER - New
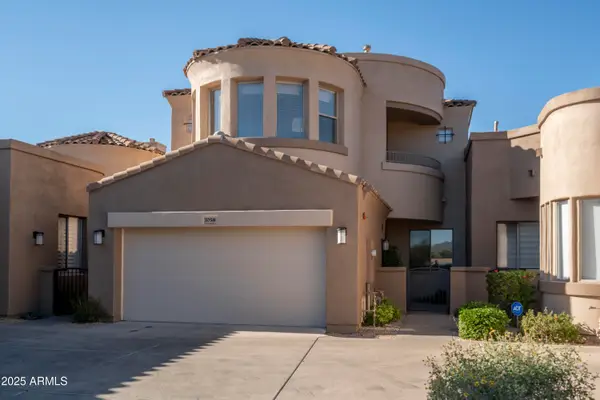 $950,000Active3 beds 4 baths2,737 sq. ft.
$950,000Active3 beds 4 baths2,737 sq. ft.19475 N Grayhawk Drive #1054, Scottsdale, AZ 85255
MLS# 6959089Listed by: AURUMYS - New
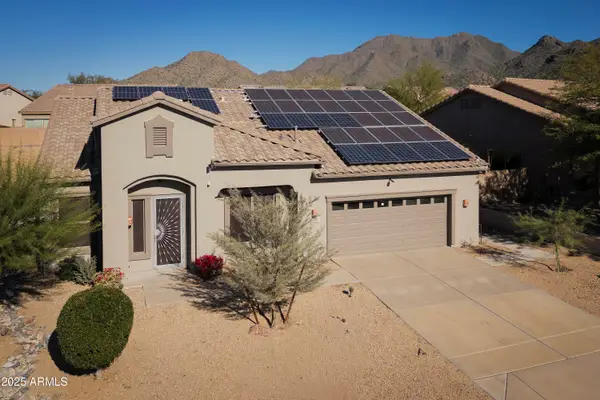 $875,000Active3 beds 2 baths1,936 sq. ft.
$875,000Active3 beds 2 baths1,936 sq. ft.10788 E Betony Drive, Scottsdale, AZ 85255
MLS# 6958950Listed by: SHIELDS REGAL REALTY - New
 $715,000Active2 beds 2 baths1,987 sq. ft.
$715,000Active2 beds 2 baths1,987 sq. ft.8418 E Via De Viva --, Scottsdale, AZ 85258
MLS# 6958933Listed by: HOMESMART
