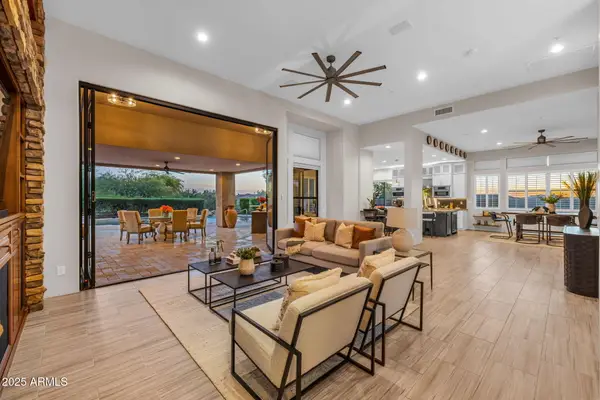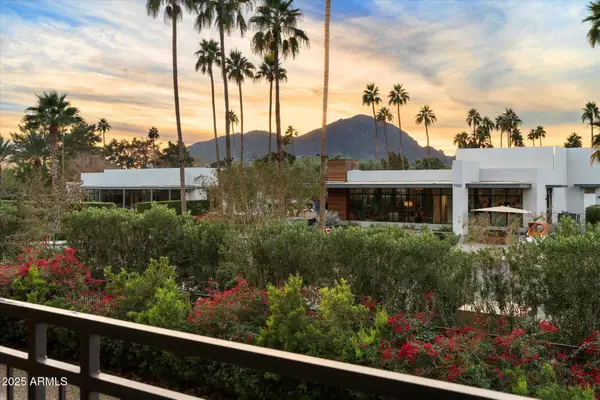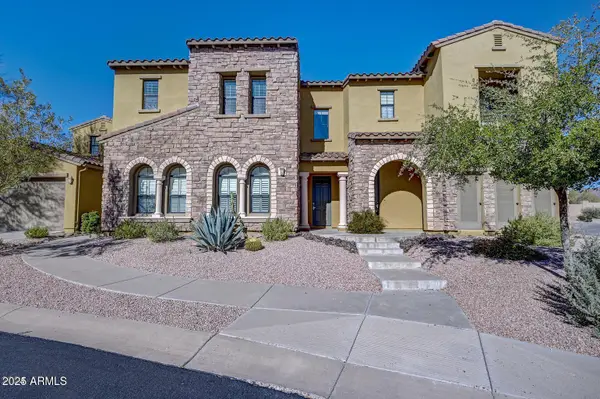29255 N 82nd Street, Scottsdale, AZ 85266
Local realty services provided by:ERA Brokers Consolidated
29255 N 82nd Street,Scottsdale, AZ 85266
$3,900,000
- 6 Beds
- 7 Baths
- 6,673 sq. ft.
- Single family
- Pending
Listed by: micaela c patterson
Office: fathom realty elite
MLS#:6939108
Source:ARMLS
Price summary
- Price:$3,900,000
- Price per sq. ft.:$584.44
About this home
Gated luxury equestrian estate combining elegance and functionality! Entertain in style with a gourmet kitchen featuring Thermador appliances, custom cabinets, bookmatched slab island, huge pantry, and wet bar with wine cooler and ice maker. All bedrooms are en-suite. Enjoy stunning Pinnacle Peak views from a resort-style backyard with pool, spa, waterfall, fire pit, built-in BBQ, and putting green. Guest house (included in sq. ft.) offers 2 bedrooms, full kitchen, office, laundry, and oversized garage with mini splits. Barnmaster barn with 6 stalls/runs, tack room, 4-stall shed row, arena, turnouts, hay barn, walker, round pen, pellet silo, wash rack, auto fly spray, aeromist fans in stalls, werm flooring throughout barn and wash rack, continue to supplement........ Priefert Panel hot walker, mister fans in every paddock, sprinklers in arena, round pen and hot walker, light timers in barns and all paddocks. Perfect for a trainer or breeder!
THERAPLATE is included too.
Contact an agent
Home facts
- Year built:2001
- Listing ID #:6939108
- Updated:December 21, 2025 at 04:22 PM
Rooms and interior
- Bedrooms:6
- Total bathrooms:7
- Full bathrooms:6
- Living area:6,673 sq. ft.
Heating and cooling
- Cooling:Ceiling Fan(s), Mini Split
- Heating:Electric
Structure and exterior
- Year built:2001
- Building area:6,673 sq. ft.
- Lot area:4.86 Acres
Schools
- High school:Cactus Shadows High School
- Middle school:Cave Creek Academy of Excellence
- Elementary school:Black Mountain Elementary School
Utilities
- Water:City Water
- Sewer:Septic In & Connected
Finances and disclosures
- Price:$3,900,000
- Price per sq. ft.:$584.44
- Tax amount:$6,590 (2024)
New listings near 29255 N 82nd Street
- Open Sun, 1 to 5pmNew
 $1,675,000Active3 beds 3 baths2,560 sq. ft.
$1,675,000Active3 beds 3 baths2,560 sq. ft.11421 E Aster Drive, Scottsdale, AZ 85259
MLS# 6960050Listed by: REALTY EXECUTIVES ARIZONA TERRITORY - Open Mon, 1 to 4pmNew
 $1,800,000Active3 beds 4 baths3,520 sq. ft.
$1,800,000Active3 beds 4 baths3,520 sq. ft.12014 N 134th Place, Scottsdale, AZ 85259
MLS# 6960026Listed by: RUSS LYON SOTHEBY'S INTERNATIONAL REALTY - New
 $2,100,000Active3 beds 3 baths3,213 sq. ft.
$2,100,000Active3 beds 3 baths3,213 sq. ft.11046 N 74th Street, Scottsdale, AZ 85260
MLS# 6960027Listed by: EXP REALTY - New
 $1,700,000Active2 beds 3 baths1,957 sq. ft.
$1,700,000Active2 beds 3 baths1,957 sq. ft.6166 N Scottsdale Road #C2003, Paradise Valley, AZ 85253
MLS# 6960003Listed by: REMAX SUMMIT PROPERTIES - New
 $5,975,000Active5 beds 5 baths7,808 sq. ft.
$5,975,000Active5 beds 5 baths7,808 sq. ft.9350 E Via Del Sol Drive, Scottsdale, AZ 85255
MLS# 6959974Listed by: REAL BROKER - New
 $269,000Active1 beds 1 baths870 sq. ft.
$269,000Active1 beds 1 baths870 sq. ft.7940 E Camelback Road #307, Scottsdale, AZ 85251
MLS# 6959883Listed by: BARRETT REAL ESTATE - New
 $650,000Active3 beds 2 baths1,825 sq. ft.
$650,000Active3 beds 2 baths1,825 sq. ft.20750 N 87th Street #2062, Scottsdale, AZ 85255
MLS# 6959896Listed by: KELLER WILLIAMS REALTY SONORAN LIVING - New
 $650,000Active3 beds 2 baths1,520 sq. ft.
$650,000Active3 beds 2 baths1,520 sq. ft.8532 E Sheridan Street, Scottsdale, AZ 85257
MLS# 6959899Listed by: REALTY ONE GROUP - New
 $1,799,000Active3 beds 4 baths4,189 sq. ft.
$1,799,000Active3 beds 4 baths4,189 sq. ft.37115 N 103rd Street, Scottsdale, AZ 85262
MLS# 6959905Listed by: GENTRY REAL ESTATE - New
 $245,000Active1 beds 1 baths731 sq. ft.
$245,000Active1 beds 1 baths731 sq. ft.11375 E Sahuaro Drive #2007, Scottsdale, AZ 85259
MLS# 6959862Listed by: EXP REALTY
