30434 N Palo Brea Drive, Scottsdale, AZ 85266
Local realty services provided by:ERA Brokers Consolidated
30434 N Palo Brea Drive,Scottsdale, AZ 85266
$1,599,900
- 5 Beds
- 5 Baths
- 4,004 sq. ft.
- Single family
- Active
Listed by: david arustamian
Office: russ lyon sotheby's international realty
MLS#:6921497
Source:ARMLS
Price summary
- Price:$1,599,900
- Price per sq. ft.:$399.58
- Monthly HOA dues:$150
About this home
Offered at just $399 per square foot, with a recent neighbor closing at $533 per square foot, this residence in the gated community of Pallacio represents exceptional value. Set on a desirable corner lot within a quiet cul-de-sac, the home features a private casita, 3-car garage, and a series of thoughtful updates—including a new roof installed in 2023. Light-filled interiors showcase soaring ceilings, plantation shutters, and an open floor plan. The updated kitchen with granite countertops offers double ovens, a new Samsung refrigerator and dishwasher, while the versatile bonus room with its own mini-split is perfect for a theater, game room, or lounge. Outdoors, enjoy an entertainer's yard with oversized pool, private putting green, and built-in BBQ. Two bedrooms share a Jack-and-Jill bath. The separate casita is appointed with its own AC and upgraded fan, and the Owner's Suite offers retreat-like seclusion with a spa-inspired bath and oversized walk-in closet. Outdoors, the home is designed for leisure and entertaining alike, with a pool and waterfall feature, built-in BBQ with gas grill, turf lawn, and a three-hole putting green. Recent updates include the gas hot water heater, roof with a transferable 25-year warranty, LED lighting throughout, and an 8' garage door with keypad entry. All within Pallacio, an intimate gated community where privacy and convenience converge. Located near Grayhawk Elementary School, Black Mountain Elementary School, and Pinnacle Peak Middle School. Buyer to verify all school information.
Contact an agent
Home facts
- Year built:2005
- Listing ID #:6921497
- Updated:February 14, 2026 at 03:50 PM
Rooms and interior
- Bedrooms:5
- Total bathrooms:5
- Full bathrooms:4
- Half bathrooms:1
- Living area:4,004 sq. ft.
Heating and cooling
- Cooling:Ceiling Fan(s), Programmable Thermostat
- Heating:Natural Gas
Structure and exterior
- Year built:2005
- Building area:4,004 sq. ft.
- Lot area:0.37 Acres
Schools
- High school:Cactus Shadows High School
- Middle school:Pinnacle Peak Preparatory
- Elementary school:Grayhawk Elementary School
Utilities
- Water:City Water
Finances and disclosures
- Price:$1,599,900
- Price per sq. ft.:$399.58
- Tax amount:$3,519 (2024)
New listings near 30434 N Palo Brea Drive
- New
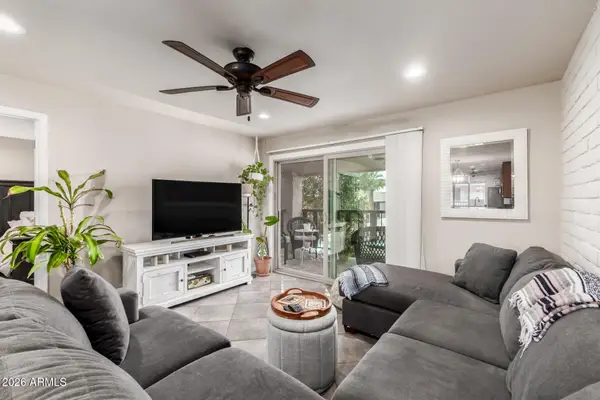 $304,900Active2 beds 2 baths960 sq. ft.
$304,900Active2 beds 2 baths960 sq. ft.4354 N 82nd Street #215, Scottsdale, AZ 85251
MLS# 6984634Listed by: HOMESMART - New
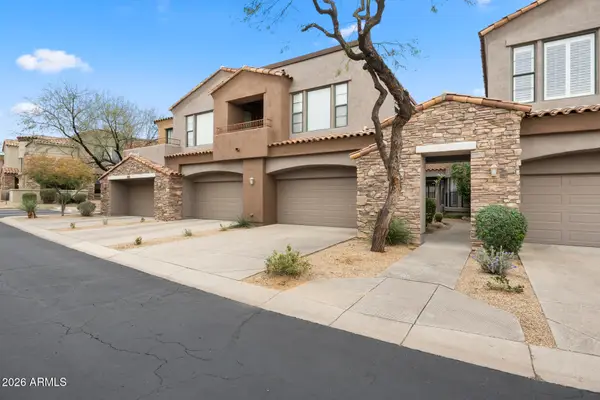 $675,000Active3 beds 2 baths1,795 sq. ft.
$675,000Active3 beds 2 baths1,795 sq. ft.19550 N Grayhawk Drive #2063, Scottsdale, AZ 85255
MLS# 6984640Listed by: REAL BROKER - New
 $299,900Active2 beds 2 baths960 sq. ft.
$299,900Active2 beds 2 baths960 sq. ft.4354 N 82nd Street #178, Scottsdale, AZ 85251
MLS# 6984591Listed by: RETSY - New
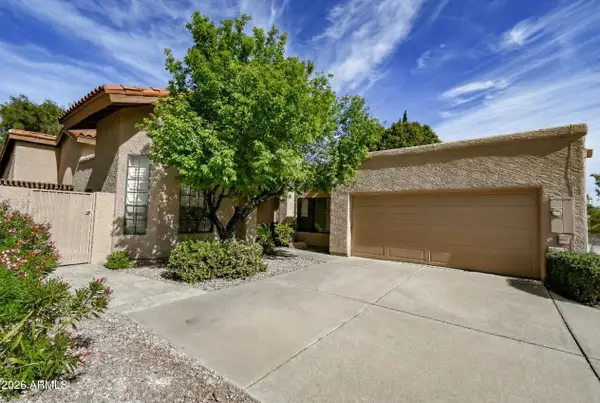 $649,900Active2 beds 2 baths1,883 sq. ft.
$649,900Active2 beds 2 baths1,883 sq. ft.5518 E Paradise Drive, Scottsdale, AZ 85254
MLS# 6984607Listed by: HOMESMART 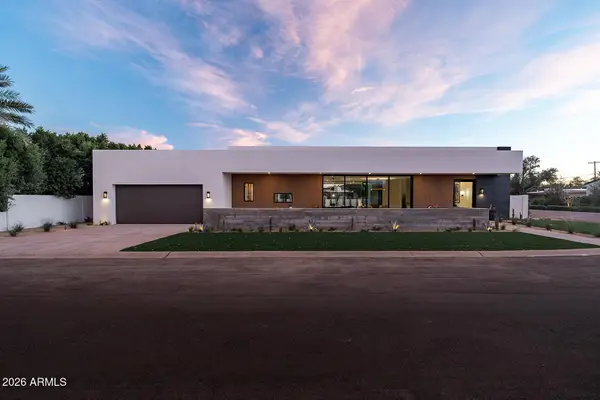 $3,550,000Pending4 beds 4 baths3,429 sq. ft.
$3,550,000Pending4 beds 4 baths3,429 sq. ft.7017 E Orange Blossom Lane, Paradise Valley, AZ 85253
MLS# 6984475Listed by: RETSY $885,000Pending2 beds 3 baths1,570 sq. ft.
$885,000Pending2 beds 3 baths1,570 sq. ft.19360 N 73rd Way #1010, Scottsdale, AZ 85255
MLS# 6984500Listed by: CAMBRIDGE PROPERTIES- New
 $779,000Active5 beds 3 baths1,734 sq. ft.
$779,000Active5 beds 3 baths1,734 sq. ft.925 N 79th Street, Scottsdale, AZ 85257
MLS# 6984374Listed by: WEST USA REALTY - New
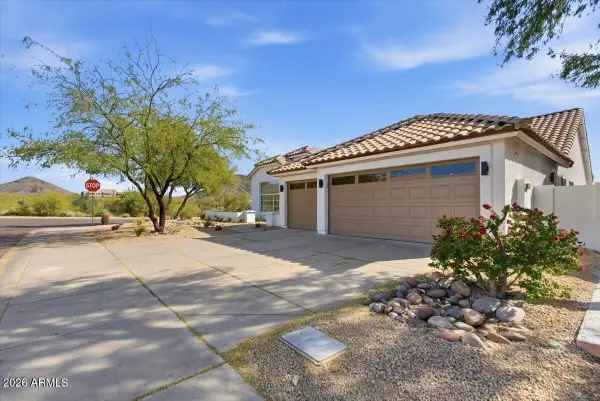 $1,230,000Active4 beds 2 baths2,038 sq. ft.
$1,230,000Active4 beds 2 baths2,038 sq. ft.12955 E Sahuaro Drive, Scottsdale, AZ 85259
MLS# 6984380Listed by: EASY STREET OFFERS ARIZONA LLC - New
 $995,000Active4 beds 2 baths2,097 sq. ft.
$995,000Active4 beds 2 baths2,097 sq. ft.14529 N 99th Street, Scottsdale, AZ 85260
MLS# 6984394Listed by: ARIZONA BEST REAL ESTATE - New
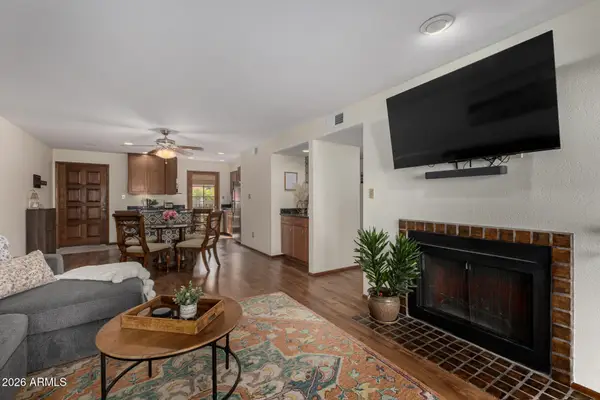 $389,000Active2 beds 2 baths1,171 sq. ft.
$389,000Active2 beds 2 baths1,171 sq. ft.5998 N 78th Street #100, Scottsdale, AZ 85250
MLS# 6984404Listed by: RE/MAX EXCALIBUR

