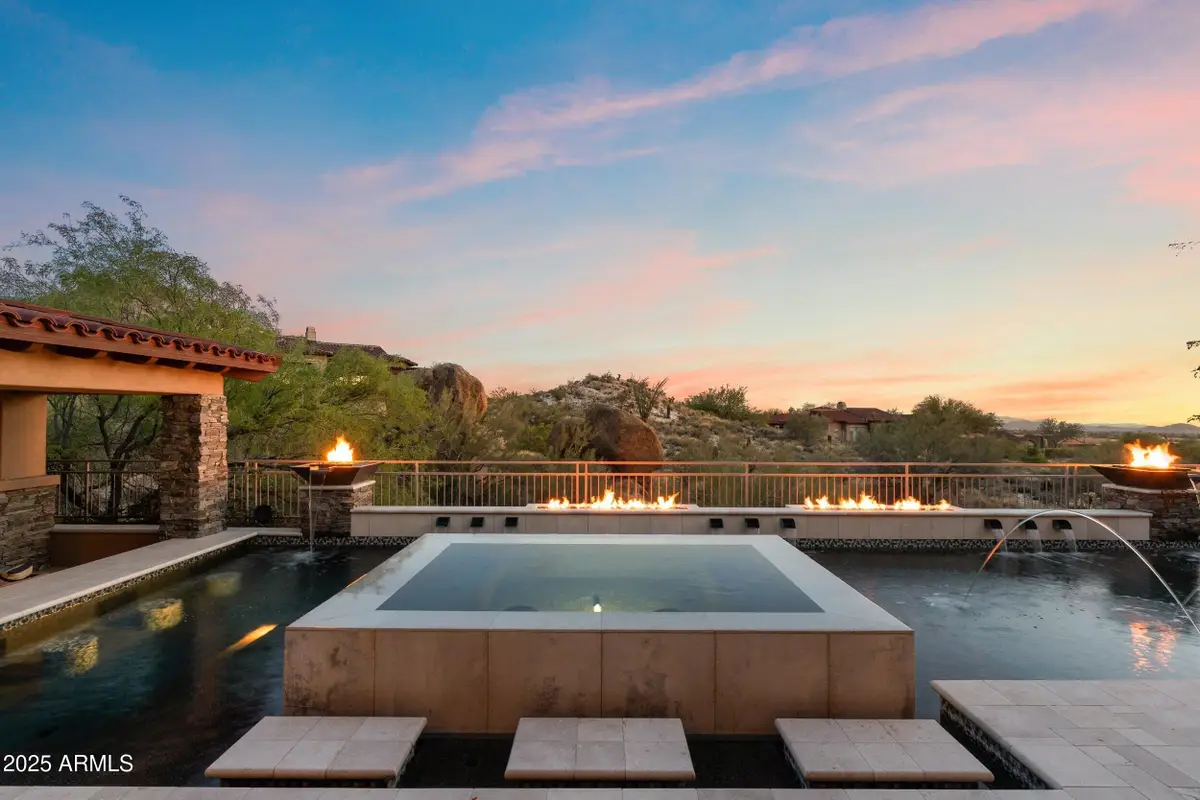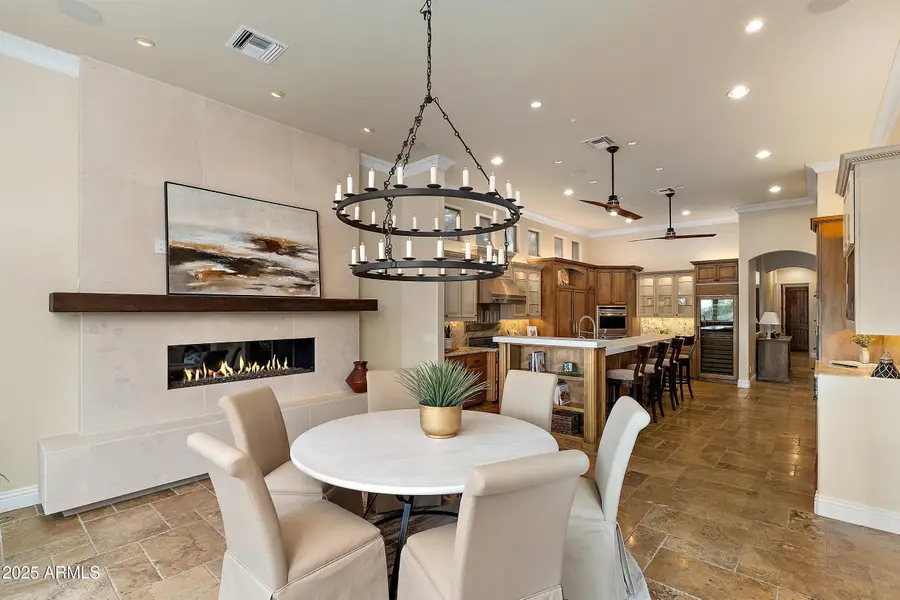32929 N 74th Way, Scottsdale, AZ 85266
Local realty services provided by:ERA Brokers Consolidated



32929 N 74th Way,Scottsdale, AZ 85266
$2,350,000
- 4 Beds
- 5 Baths
- 3,445 sq. ft.
- Single family
- Active
Upcoming open houses
- Sat, Aug 2311:00 am - 01:00 pm
Listed by:heather buttelmann
Office:long realty jasper associates
MLS#:6845466
Source:ARMLS
Price summary
- Price:$2,350,000
- Price per sq. ft.:$682.15
- Monthly HOA dues:$295
About this home
Perched in the gated community of Las Piedras at Sevano Village, this exceptional home offers sweeping city light and mountain views. The resort-style backyard features a show stopping pool and spa complete with fire and water features, swim-up bar, gazebo, fire place, built-in BBQ, travertine pavers, outdoor speakers, artificial turf, and two fountains. Inside, elegance meets innovation with a Control4 smart home system. Built in speakers, under mount cabinet and up lights, impeccable millwork, exquisite stone and tile, two stunning stone fireplaces & custom draperies. Sleek wet bar with copper sink and ice maker. Sub Zero wine refrigerators and beverage drawers placed throughout.The chef's kitchen boasts Wolf, SubZero, Viking appliances as well as built-in Miele coffee maker. The primary suite offers a sitting area, dual closets, and spa-like bath with steam shower. Detached VIP guest casita adds another 285 square feet of luxurious living with built in entertainment system, custom cabinetry & private bathroom. Additional highlights include an executive office with glass enclosure, solid wood doors, central vacuum system, crown molding & timber beam ceilings. Some furnishings to convey. Residents enjoy access to a community pool and fitness center. Conveniently located near top shopping, dining, golf, and the new Ashler Hills Park with lighted sport courts for basketball and pickleball, walking trails, and shaded playground. Do not miss out on this luxurious, timeless, one of a kind masterpiece- perfect lock and leave property.
Contact an agent
Home facts
- Year built:2004
- Listing Id #:6845466
- Updated:August 21, 2025 at 02:57 PM
Rooms and interior
- Bedrooms:4
- Total bathrooms:5
- Full bathrooms:4
- Half bathrooms:1
- Living area:3,445 sq. ft.
Heating and cooling
- Cooling:Ceiling Fan(s), Programmable Thermostat
- Heating:Electric
Structure and exterior
- Year built:2004
- Building area:3,445 sq. ft.
- Lot area:0.27 Acres
Schools
- High school:Cactus Shadows High School
- Middle school:Sonoran Trails Middle School
- Elementary school:Lone Mountain Elementary School
Utilities
- Water:City Water
Finances and disclosures
- Price:$2,350,000
- Price per sq. ft.:$682.15
- Tax amount:$5,206 (2024)
New listings near 32929 N 74th Way
- New
 $1,495,000Active5 Acres
$1,495,000Active5 Acres11473 E Oberlin Way #20, Scottsdale, AZ 85262
MLS# 6908653Listed by: COMPASS - New
 $1,425,000Active4 beds 4 baths3,622 sq. ft.
$1,425,000Active4 beds 4 baths3,622 sq. ft.5851 E Hedgehog Place, Scottsdale, AZ 85266
MLS# 6908601Listed by: REALTY ONE GROUP - New
 $1,250,000Active4 beds 4 baths3,619 sq. ft.
$1,250,000Active4 beds 4 baths3,619 sq. ft.11880 N 104th Street, Scottsdale, AZ 85260
MLS# 6908611Listed by: COMPASS - New
 $1,199,000Active3 beds 3 baths2,090 sq. ft.
$1,199,000Active3 beds 3 baths2,090 sq. ft.19355 N 73rd Way #4002, Scottsdale, AZ 85255
MLS# 6908513Listed by: CAMBRIDGE PROPERTIES - New
 $1,432,000Active2 beds 2 baths1,504 sq. ft.
$1,432,000Active2 beds 2 baths1,504 sq. ft.7230 E Mayo Boulevard #2025, Scottsdale, AZ 85255
MLS# 6908451Listed by: POLARIS PACIFIC OF AZ - New
 $1,125,000Active1.17 Acres
$1,125,000Active1.17 Acres12595 E Cochise Drive #2, Scottsdale, AZ 85259
MLS# 6908425Listed by: AZ-REP - New
 $379,900Active2 beds 2 baths1,022 sq. ft.
$379,900Active2 beds 2 baths1,022 sq. ft.3309 N 70th Street #204, Scottsdale, AZ 85251
MLS# 6908379Listed by: FATHOM REALTY ELITE - New
 $625,000Active3 beds 2 baths1,693 sq. ft.
$625,000Active3 beds 2 baths1,693 sq. ft.7525 E Minnezona Avenue, Scottsdale, AZ 85251
MLS# 6908394Listed by: TIERRA ANTIGUA REALTY, LLC - New
 $625,000Active2 beds 2 baths1,617 sq. ft.
$625,000Active2 beds 2 baths1,617 sq. ft.18766 N 91st Place, Scottsdale, AZ 85255
MLS# 6908339Listed by: MY HOME GROUP REAL ESTATE - New
 $265,000Active1 beds 1 baths656 sq. ft.
$265,000Active1 beds 1 baths656 sq. ft.6125 E Indian School Road #193, Scottsdale, AZ 85251
MLS# 6908280Listed by: EXP REALTY
