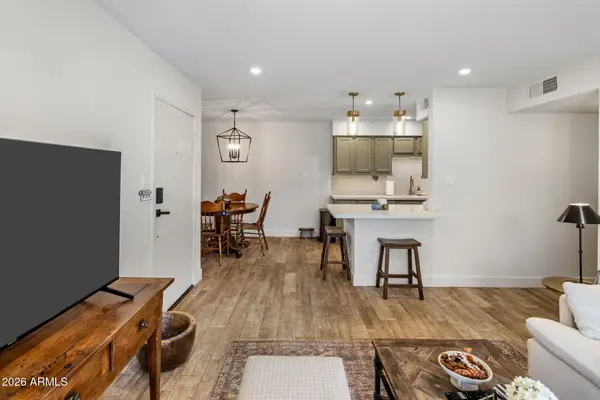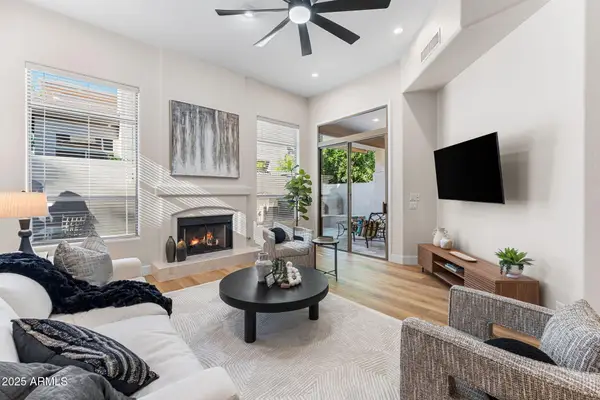33495 N 83rd Street, Scottsdale, AZ 85266
Local realty services provided by:HUNT Real Estate ERA
Upcoming open houses
- Sun, Jan 1101:00 pm - 04:00 pm
Listed by: darren h tackett, jenna mateo
Office: exp realty
MLS#:6896681
Source:ARMLS
Price summary
- Price:$3,294,000
- Price per sq. ft.:$742.56
About this home
Highly motivated seller!! Bring us an offer!!
Step into refined Arizona living with this exquisitely remodeled home on a spacious lot in the heart of North Scottsdale. Featuring high-end finishes, thoughtful design enhancements, and top-tier craftsmanship, this is Scottsdale living at its finest.
Luxury Features & Upgrades:
- Open-concept living with redesigned kitchen and removed soffits
- Ceramic and engineered hardwood flooring throughout
- Fresh natural-color interior paint, new baseboards, and door moldings
- Thermador appliances - 60'' refrigerator/freezer, double oven gas range, 30'' oven/microwave combo, Cove dishwasher, and beverage fridge - Quartzite countertops with waterfall edges and backsplash
- Custom cabinetry with designer paint and stain finishes
- Designer plumbing fixtures and porcelain tile in all bathrooms
- Spa-inspired primary suite with deep soaking tub and expansive walk-in shower
Detached Casita (832 sq. ft.) - Ideal for Guests or Income:
- Private bedroom, full bath, walk-in closet, and living area
- Full kitchen with Thermador appliances, laundry, and electric fireplace
- Dedicated pool bathroom, covered patio, outdoor shower, and private entrance
Outdoor Living:
Experience your own private resort oasis! The redesigned landscape features a fire pit for cozy evenings, a tranquil water feature, and a state-of-the-art media wall perfect for entertaining.
Additional Highlights:
- New 8' interior doors with matte black hardware
- Remodeled laundry room
- 60" gas fireplace with custom tile surround
- Expansive sliding glass doors (16' x 10' and 8' x 10')
- Reverse osmosis system, LG front-load washer/dryer, and 75" Smart TV included
- New LED lighting throughout
- 2-year warranty covering the home, casita, pool, A/Cs, and roof
Investment Opportunity:
This property is ideal for investors or seasonal homeowners -- no rental restrictions!
#33495N83rdStreet #Scottsdale #LuxuryHome #ArizonaLiving #ScottsdaleRealEstate
Contact an agent
Home facts
- Year built:2004
- Listing ID #:6896681
- Updated:January 09, 2026 at 09:42 PM
Rooms and interior
- Bedrooms:5
- Total bathrooms:5
- Full bathrooms:4
- Half bathrooms:1
- Living area:4,436 sq. ft.
Heating and cooling
- Cooling:Ceiling Fan(s), Programmable Thermostat
- Heating:Natural Gas
Structure and exterior
- Year built:2004
- Building area:4,436 sq. ft.
- Lot area:0.89 Acres
Schools
- High school:Cactus Shadows High School
- Middle school:Sonoran Trails Middle School
- Elementary school:Black Mountain Elementary School
Utilities
- Water:City Water
Finances and disclosures
- Price:$3,294,000
- Price per sq. ft.:$742.56
- Tax amount:$3,970
New listings near 33495 N 83rd Street
- New
 $329,000Active2 beds 1 baths896 sq. ft.
$329,000Active2 beds 1 baths896 sq. ft.6834 E 4th Street #6, Scottsdale, AZ 85251
MLS# 6966108Listed by: COMPASS - New
 $5,999,999Active5 beds 7 baths7,433 sq. ft.
$5,999,999Active5 beds 7 baths7,433 sq. ft.11609 E Quartz Rock Road, Scottsdale, AZ 85255
MLS# 6966133Listed by: OMNI HOMES INTERNATIONAL - New
 $625,000Active3 beds 3 baths2,006 sq. ft.
$625,000Active3 beds 3 baths2,006 sq. ft.16030 E Dixileta Drive, Scottsdale, AZ 85262
MLS# 6966044Listed by: RE/MAX FINE PROPERTIES - New
 $1,700,000Active2 beds 3 baths1,579 sq. ft.
$1,700,000Active2 beds 3 baths1,579 sq. ft.7180 E Kierland Boulevard #911, Scottsdale, AZ 85254
MLS# 6966051Listed by: EXP REALTY - New
 $355,000Active2 beds 2 baths919 sq. ft.
$355,000Active2 beds 2 baths919 sq. ft.5995 N 78th Street #1049, Scottsdale, AZ 85250
MLS# 6966053Listed by: DF - New
 $695,000Active2 beds 2 baths1,509 sq. ft.
$695,000Active2 beds 2 baths1,509 sq. ft.7601 E Indian Bend Road #1045, Scottsdale, AZ 85250
MLS# 6966061Listed by: REALTY ONE GROUP - New
 $649,000Active3 beds 2 baths1,605 sq. ft.
$649,000Active3 beds 2 baths1,605 sq. ft.8249 E Hubbell Street, Scottsdale, AZ 85257
MLS# 6966069Listed by: DF - New
 $4,995,000Active4 beds 5 baths4,518 sq. ft.
$4,995,000Active4 beds 5 baths4,518 sq. ft.18749 N 101st Street #- 19, Scottsdale, AZ 85255
MLS# 6966076Listed by: SILVERLEAF REALTY - New
 $940,000Active3 beds 3 baths2,060 sq. ft.
$940,000Active3 beds 3 baths2,060 sq. ft.7266 E Del Acero Drive, Scottsdale, AZ 85258
MLS# 6966085Listed by: COMPASS - New
 $679,000Active3 beds 3 baths2,200 sq. ft.
$679,000Active3 beds 3 baths2,200 sq. ft.7500 E Deer Valley Road #24, Scottsdale, AZ 85255
MLS# 6965960Listed by: HOMESMART
