33631 N 71st Way, Scottsdale, AZ 85266
Local realty services provided by:ERA Brokers Consolidated
33631 N 71st Way,Scottsdale, AZ 85266
$950,000
- 3 Beds
- 2 Baths
- 2,084 sq. ft.
- Single family
- Active
Listed by: kimberly nathanson
Office: berkshire hathaway homeservices arizona properties
MLS#:6913603
Source:ARMLS
Price summary
- Price:$950,000
- Price per sq. ft.:$455.85
- Monthly HOA dues:$152
About this home
Move-In Ready. Fully Furnished. Effortlessly Elevated.
Just bring your suitcase. This impeccably reimagined home is offered turnkey and fully furnished, delivering instant luxury with zero to-do list. The redesigned open floor plan centers around a show-stopping kitchen featuring crisp white shaker cabinetry with soft-close drawers, updated hardware, Arctic White quartz counters and backsplash, and a dramatic waterfall island. High-end stainless appliances include a professional 6-burner gas range, KitchenAid refrigerator and dishwasher, plus a butler's pantry with appliance garage equal parts form and function.
The expansive kitchen flows seamlessly into the great room, highlighted by coffered ceilings, oversized rear windows, and surround sound perfect for entertaining or relaxing in style. Thoughtful upgrades continue throughout, including a beautifully updated primary bath, quartz countertops, newer roof, new HVAC system, new garage door and opener, newer water heater, and a whole-house softener and filtration systemoffering both luxury and long-term peace of mind.
Located within Terravita, one of North Scottsdale's most coveted guard-gated communities, residents enjoy an unparalleled resort-style lifestyle across 823 acres of stunning desert landscape. The newly remodeled 39,000-square-foot clubhouse offers two dining venues, a state-of-the-art fitness center, and breathtaking panoramic views from the patio. Amenities include a heated Olympic-size pool with beach entry and spa, five tennis courts, six pickleball courts, and over six miles of scenic walking and jogging trails. A full calendar of social events and clubs completes the lifestylemaking Terravita not just a place to live, but a place to thrive.
Contact an agent
Home facts
- Year built:1997
- Listing ID #:6913603
- Updated:February 23, 2026 at 12:48 AM
Rooms and interior
- Bedrooms:3
- Total bathrooms:2
- Full bathrooms:2
- Living area:2,084 sq. ft.
Heating and cooling
- Cooling:Ceiling Fan(s)
- Heating:Natural Gas
Structure and exterior
- Year built:1997
- Building area:2,084 sq. ft.
- Lot area:0.23 Acres
Schools
- High school:Cactus Shadows High School
- Middle school:Sonoran Trails Middle School
- Elementary school:Black Mountain Elementary School
Utilities
- Water:City Water
Finances and disclosures
- Price:$950,000
- Price per sq. ft.:$455.85
- Tax amount:$2,002 (2024)
New listings near 33631 N 71st Way
- New
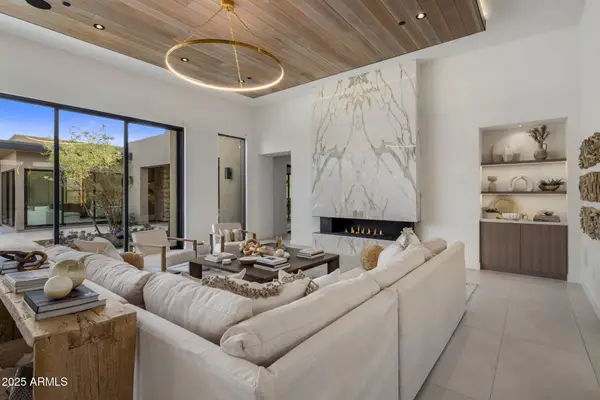 $5,050,900Active4 beds 5 baths5,932 sq. ft.
$5,050,900Active4 beds 5 baths5,932 sq. ft.24863 N 103rd Way, Scottsdale, AZ 85255
MLS# 6988308Listed by: CAMELOT HOMES, INC. - New
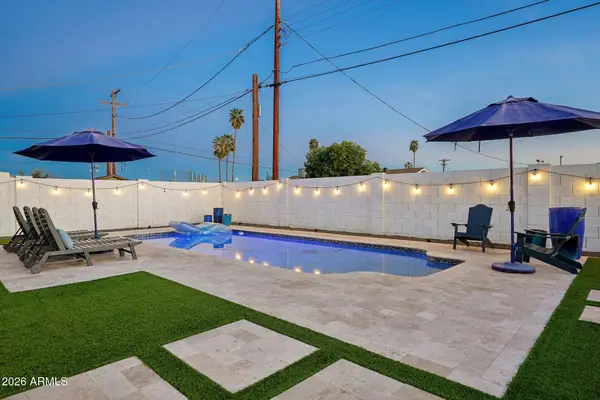 $779,000Active3 beds 2 baths1,674 sq. ft.
$779,000Active3 beds 2 baths1,674 sq. ft.7339 E Wilshire Drive, Scottsdale, AZ 85257
MLS# 6988277Listed by: COMPASS - New
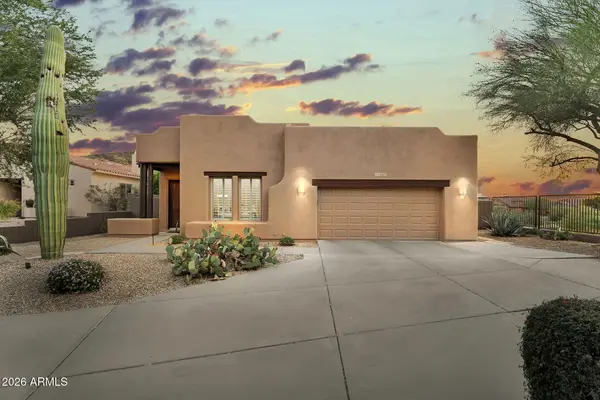 $1,099,000Active3 beds 4 baths2,708 sq. ft.
$1,099,000Active3 beds 4 baths2,708 sq. ft.14003 E Geronimo Road, Scottsdale, AZ 85259
MLS# 6988267Listed by: ROVER REALTY - New
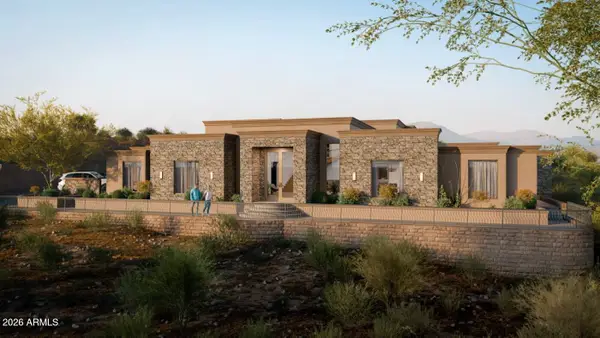 $4,000,000Active3 beds 4 baths4,500 sq. ft.
$4,000,000Active3 beds 4 baths4,500 sq. ft.39221 N 104th Place, Scottsdale, AZ 85262
MLS# 6988269Listed by: EXP REALTY - New
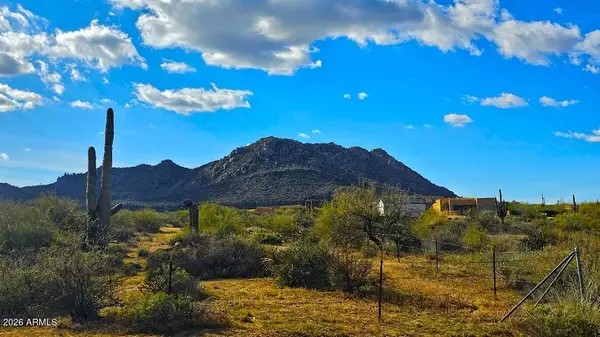 $195,000Active1.65 Acres
$195,000Active1.65 Acres32360 N 138th Street, Scottsdale, AZ 85262
MLS# 6988249Listed by: WEST USA REALTY - New
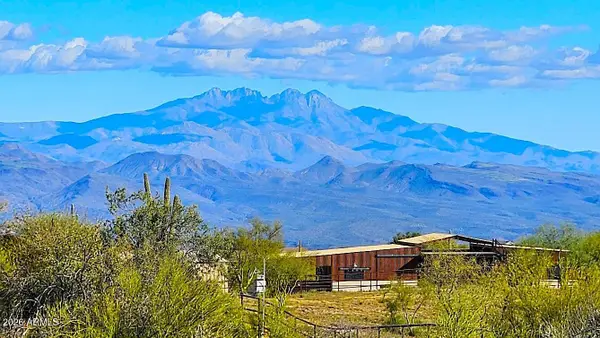 $185,000Active1.67 Acres
$185,000Active1.67 Acres32365 N 138th Street, Scottsdale, AZ 85262
MLS# 6988253Listed by: WEST USA REALTY - New
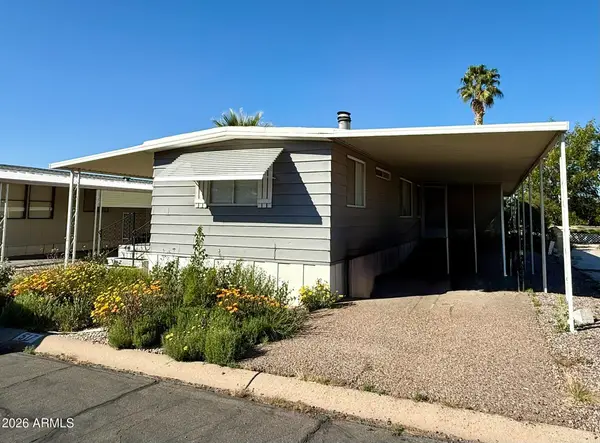 $35,000Active2 beds 2 baths980 sq. ft.
$35,000Active2 beds 2 baths980 sq. ft.8780 E Mckellips Road #517, Scottsdale, AZ 85257
MLS# 6988218Listed by: REALTY ONE GROUP - New
 $315,000Active1 beds 1 baths956 sq. ft.
$315,000Active1 beds 1 baths956 sq. ft.20100 N 78th Place #2179, Scottsdale, AZ 85255
MLS# 6988191Listed by: THE NOBLE AGENCY - New
 $2,131,900Active3 beds 4 baths2,499 sq. ft.
$2,131,900Active3 beds 4 baths2,499 sq. ft.37200 N Cave Creek Road #1101, Scottsdale, AZ 85262
MLS# 6988128Listed by: CAMELOT HOMES, INC. - New
 $349,000Active4.12 Acres
$349,000Active4.12 Acres139XX E Hawknest Road, Scottsdale, AZ 85262
MLS# 6988113Listed by: FATHOM REALTY ELITE

