3538 N Pueblo Way, Scottsdale, AZ 85251
Local realty services provided by:ERA Brokers Consolidated
3538 N Pueblo Way,Scottsdale, AZ 85251
$1,449,000
- 3 Beds
- 4 Baths
- 2,777 sq. ft.
- Single family
- Active
Upcoming open houses
- Sat, Jan 1011:00 am - 03:00 pm
- Sun, Jan 1112:00 pm - 03:00 pm
Listed by: kirsten brown
Office: r.o.i. properties
MLS#:6925347
Source:ARMLS
Price summary
- Price:$1,449,000
- Price per sq. ft.:$521.79
About this home
Welcome to Pueblo Way — a beautifully upgraded Scottsdale residence offering a rare combination of versatility, energy efficiency, and entertainer's dream backyard. And no HOA!
This 3-bedroom + office, 3.5-bath home spans 2,372 sq ft of solid block construction, with a fully permitted 405 sq ft detached bonus structure—ideal as a workshop, studio, or future guest house. The flexible layout is perfect for modern living, with updated kitchen features including a brand-new (2025) refrigerator and a whole-home water filtration system that even services the pool—helping reduce chemical usage.
Enjoy low utility bills thanks to a fully owned solar system, averaging just ~$100/month in summer and $0 in winter (with credits back). Step outside to a professionally designed backyard oasis completed in 2020, featuring a spacious covered patio with a commercial-grade misting system, faux grass lawn, and sump pump for added drainage. The detached bonus space includes its own air-conditioning, half bath, plumbing, laundry sink, and outdoor shower perfect for a casita conversion, art studio, or private office.
Additional highlights include a 2-car garage, 30-amp RV hookup, and negotiable hot tub.
Located minutes from Old Town Scottsdale, greenbelt trails, and top shopping and dining, this home checks all the boxes for comfort, efficiency, and flexibility.
Contact an agent
Home facts
- Year built:1955
- Listing ID #:6925347
- Updated:January 06, 2026 at 04:39 PM
Rooms and interior
- Bedrooms:3
- Total bathrooms:4
- Full bathrooms:3
- Half bathrooms:1
- Living area:2,777 sq. ft.
Heating and cooling
- Cooling:Ceiling Fan(s)
- Heating:Electric
Structure and exterior
- Year built:1955
- Building area:2,777 sq. ft.
- Lot area:0.2 Acres
Schools
- High school:Arcadia High School
- Middle school:Ingleside Middle School
- Elementary school:Tavan Elementary School
Utilities
- Water:City Water
Finances and disclosures
- Price:$1,449,000
- Price per sq. ft.:$521.79
- Tax amount:$2,861 (2024)
New listings near 3538 N Pueblo Way
- New
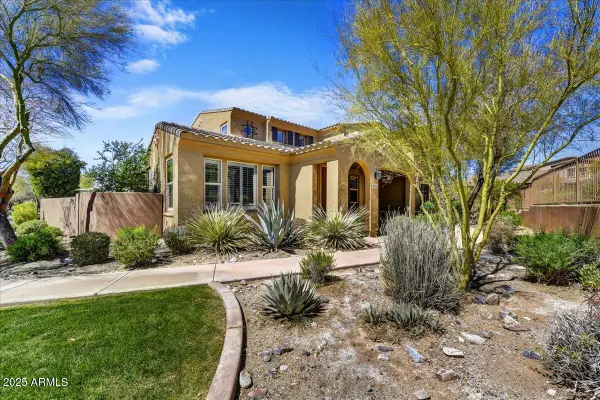 $1,250,000Active3 beds 3 baths2,829 sq. ft.
$1,250,000Active3 beds 3 baths2,829 sq. ft.18572 N 94th Street, Scottsdale, AZ 85255
MLS# 6963959Listed by: RUSS LYON SOTHEBY'S INTERNATIONAL REALTY - New
 $1,875,000Active2 beds 3 baths2,122 sq. ft.
$1,875,000Active2 beds 3 baths2,122 sq. ft.4843 N 72nd Way, Scottsdale, AZ 85251
MLS# 6963978Listed by: COMPASS - New
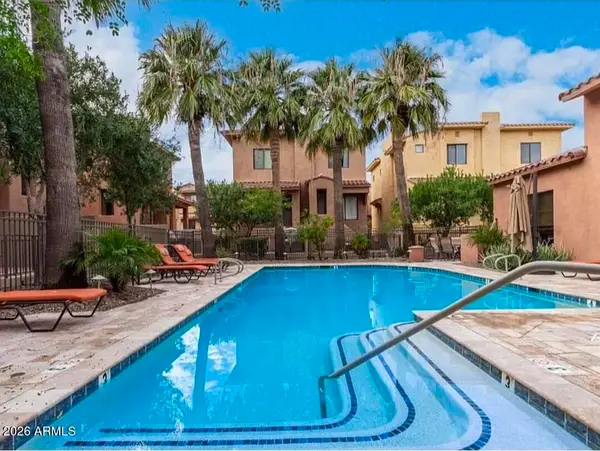 $559,000Active4 beds 3 baths1,858 sq. ft.
$559,000Active4 beds 3 baths1,858 sq. ft.9551 E Redfield Road #1019, Scottsdale, AZ 85260
MLS# 6963982Listed by: SERHANT. - New
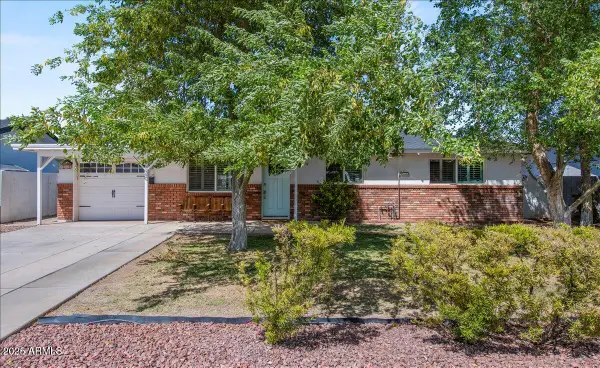 $895,000Active3 beds 2 baths1,751 sq. ft.
$895,000Active3 beds 2 baths1,751 sq. ft.6520 E Osborn Road, Scottsdale, AZ 85251
MLS# 6963983Listed by: COMPASS - New
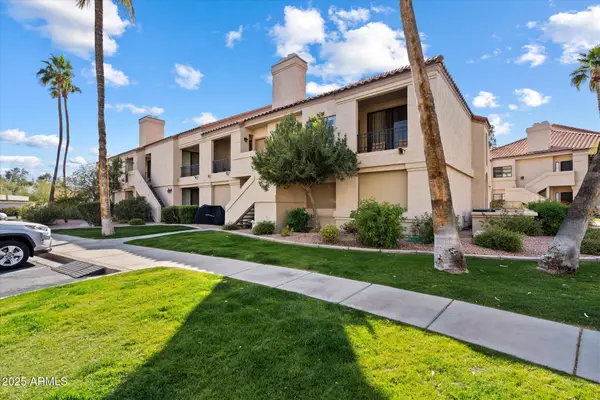 $399,000Active2 beds 2 baths1,125 sq. ft.
$399,000Active2 beds 2 baths1,125 sq. ft.9708 E Via Linda -- #2313, Scottsdale, AZ 85258
MLS# 6963869Listed by: EXP REALTY - New
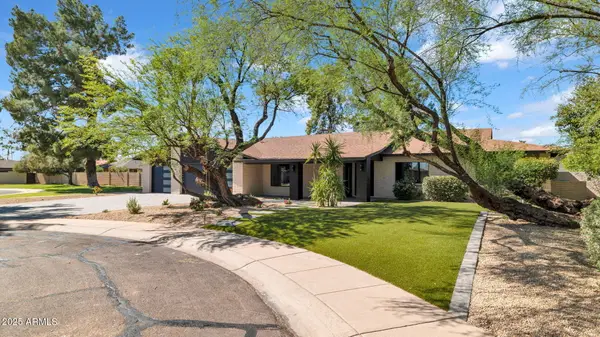 $1,575,000Active3 beds 3 baths2,342 sq. ft.
$1,575,000Active3 beds 3 baths2,342 sq. ft.8540 E Via De Los Libros --, Scottsdale, AZ 85258
MLS# 6963896Listed by: MY HOME GROUP REAL ESTATE - New
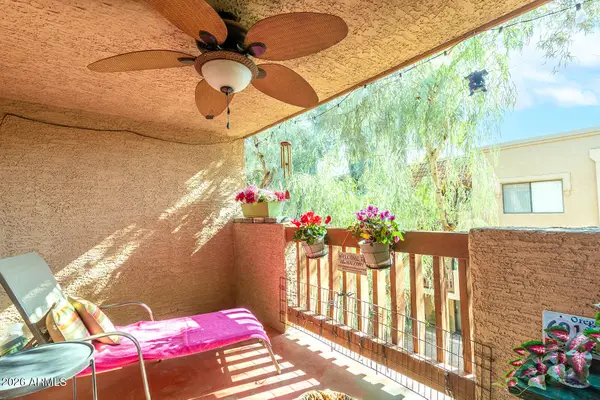 $380,000Active2 beds 2 baths1,192 sq. ft.
$380,000Active2 beds 2 baths1,192 sq. ft.3031 N Civic Center Plaza #336, Scottsdale, AZ 85251
MLS# 6963904Listed by: FATHOM REALTY ELITE - New
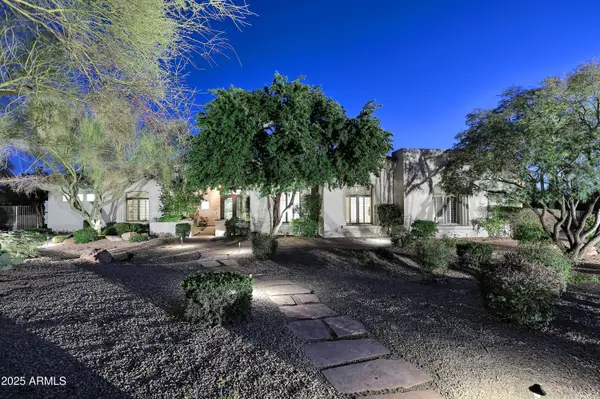 $2,950,000Active5 beds 5 baths4,278 sq. ft.
$2,950,000Active5 beds 5 baths4,278 sq. ft.8437 E Sulky Circle, Scottsdale, AZ 85255
MLS# 6963841Listed by: HERRON / KORN AND COMPANY - New
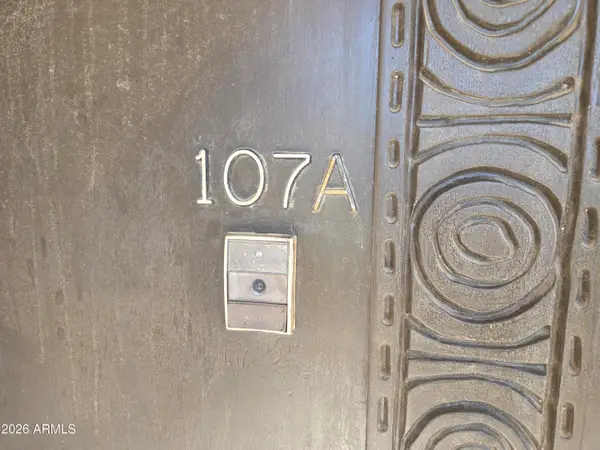 $349,950Active2 beds 1 baths878 sq. ft.
$349,950Active2 beds 1 baths878 sq. ft.7625 E Camelback Road #107A, Scottsdale, AZ 85251
MLS# 6963846Listed by: PROAMERICA REAL ESTATE - New
 $1,300,000Active3 beds 3 baths2,504 sq. ft.
$1,300,000Active3 beds 3 baths2,504 sq. ft.9390 E Sandy Vista Drive, Scottsdale, AZ 85262
MLS# 6963850Listed by: RUSS LYON SOTHEBY'S INTERNATIONAL REALTY
