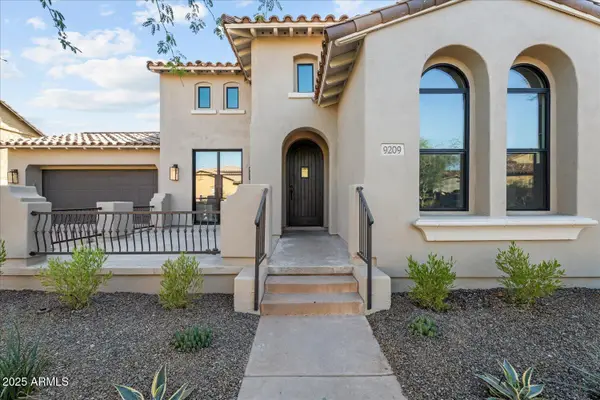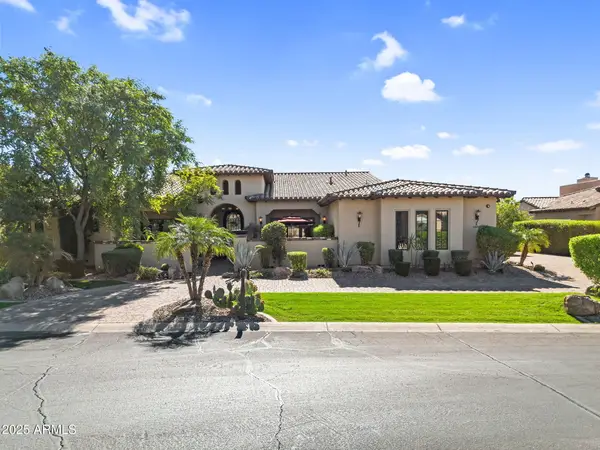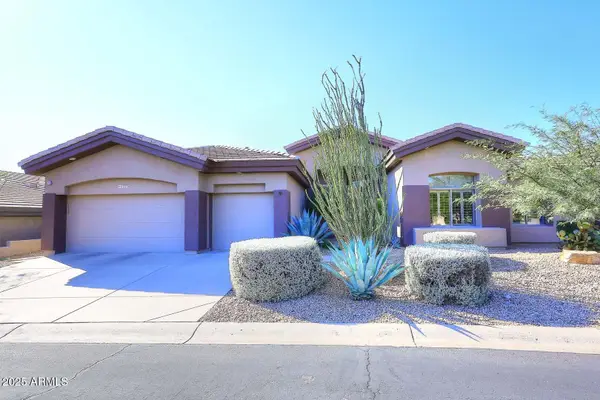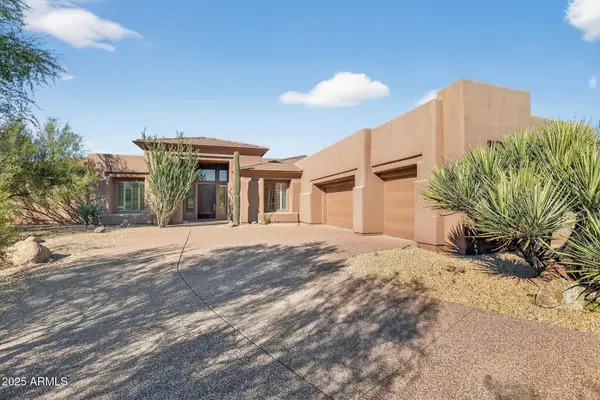35443 N 87th Place, Scottsdale, AZ 85266
Local realty services provided by:ERA Brokers Consolidated
35443 N 87th Place,Scottsdale, AZ 85266
$1,850,000
- 6 Beds
- 6 Baths
- 4,134 sq. ft.
- Single family
- Pending
Listed by: lindsay k. hayes
Office: exp realty
MLS#:6871783
Source:ARMLS
Price summary
- Price:$1,850,000
- Price per sq. ft.:$447.51
- Monthly HOA dues:$125
About this home
Sophisticated luxury meets resort living in this meticulously upgraded estate. Gated courtyard, Cantera iron door, and paver drive set the tone. Designer kitchen features SubZero fridge, Monogram 6-burner gas cooktop, Advantium oven, wine fridge, and floor-to-ceiling cabinetry. Great room opens to a private oasis with heated PebbleTec pool/spa, fire bowls, outdoor kitchen, and pergola. Lavish primary suite offers dual closets, jetted tub, and spa-style shower. Private casita with full bath and kitchenette. 4-car garage, Nest system, and refined finishes throughout. There are too many features to list. Furniture, decor, and furnishings are available as well! This exceptional home offers unmatched curb appeal with an extended paver driveway, private front courtyard, and a striking Cantera iron front door. The chef's eat-in kitchen features granite countertops, floor-to-ceiling espresso cabinetry, a large island with breakfast bar, and top-of-the-line stainless appliancesincluding a GE Monogram 6-burner gas cooktop, GE hood, 60-inch SubZero side-by-side refrigerator, Advantium speed oven/microwave, and a bar area with built-in wine fridge.
Additional interior highlights include a Nest home automation system, dedicated office/den, surround sound speakers, window treatments with blackout shades, fresh interior paint, and a spacious great room with sliding patio doors, a cozy fireplace, and a custom built-in entertainment center.
The luxurious primary suite boasts a private patio exit, blackout shades, dual walk-in closets, and a spa-like bath complete with dual vanities, granite counters, jetted tub, and a large walk-in shower with dual shower heads.
Ideal for guests, the private casita includes upgraded carpet, a full bedroom and bath, plus a kitchenette with sink, wine fridge, and microwave.
The oversized 4-car garage includes a water softener and 50-gallon hot water heater.
Step into a resort-style backyard featuring low-maintenance turf, pergola with built-in BBQ, gas firepit with seating, fruit trees, and an extended covered patio with ceiling fans, speaker system, and TV mount. Enjoy year-round relaxation in the sparkling heated PebbleTec pool and spa, complete with water scuppers, fire bowls, basketball hoop, and brand-new equipment.
Contact an agent
Home facts
- Year built:2013
- Listing ID #:6871783
- Updated:November 15, 2025 at 06:13 PM
Rooms and interior
- Bedrooms:6
- Total bathrooms:6
- Full bathrooms:5
- Half bathrooms:1
- Living area:4,134 sq. ft.
Heating and cooling
- Cooling:Ceiling Fan(s)
- Heating:Electric
Structure and exterior
- Year built:2013
- Building area:4,134 sq. ft.
- Lot area:1.12 Acres
Schools
- High school:Cactus Shadows High School
- Middle school:Sonoran Trails Middle School
- Elementary school:Black Mountain Elementary School
Utilities
- Water:City Water
Finances and disclosures
- Price:$1,850,000
- Price per sq. ft.:$447.51
- Tax amount:$3,770 (2024)
New listings near 35443 N 87th Place
- New
 $480,000Active2 beds 2 baths1,294 sq. ft.
$480,000Active2 beds 2 baths1,294 sq. ft.11333 N 92nd Street #1057, Scottsdale, AZ 85260
MLS# 6947783Listed by: ENGEL & VOELKERS SCOTTSDALE - New
 $3,250,000Active4 beds 5 baths4,112 sq. ft.
$3,250,000Active4 beds 5 baths4,112 sq. ft.10801 E Happy Valley Road #103, Scottsdale, AZ 85255
MLS# 6947787Listed by: RUSS LYON SOTHEBY'S INTERNATIONAL REALTY - New
 $2,230,000Active4 beds 4 baths3,377 sq. ft.
$2,230,000Active4 beds 4 baths3,377 sq. ft.9209 E Desert Arroyos --, Scottsdale, AZ 85255
MLS# 6947788Listed by: WEICHERT REALTORS - UPRAISE - New
 $1,425,000Active4 beds 3 baths2,358 sq. ft.
$1,425,000Active4 beds 3 baths2,358 sq. ft.10267 E San Salvador Drive, Scottsdale, AZ 85258
MLS# 6947804Listed by: RUSS LYON SOTHEBY'S INTERNATIONAL REALTY - New
 $7,995,000Active7 beds 9 baths9,711 sq. ft.
$7,995,000Active7 beds 9 baths9,711 sq. ft.24547 N 91st Street, Scottsdale, AZ 85255
MLS# 6947806Listed by: COMPASS  $2,650,000Pending5 beds 5 baths
$2,650,000Pending5 beds 5 baths12099 E Arabian Park Drive, Scottsdale, AZ 85259
MLS# 6946074Listed by: KELLER WILLIAMS REALTY PHOENIX- Open Sat, 12 to 4pmNew
 $1,988,000Active4 beds 5 baths3,544 sq. ft.
$1,988,000Active4 beds 5 baths3,544 sq. ft.11642 E Charter Oak Drive, Scottsdale, AZ 85259
MLS# 6947651Listed by: REALTY EXECUTIVES ARIZONA TERRITORY - New
 $1,300,000Active4 beds 3 baths2,870 sq. ft.
$1,300,000Active4 beds 3 baths2,870 sq. ft.12338 N 128th Place, Scottsdale, AZ 85259
MLS# 6946014Listed by: REALTY EXECUTIVES ARIZONA TERRITORY - New
 $1,350,000Active3 beds 4 baths4,254 sq. ft.
$1,350,000Active3 beds 4 baths4,254 sq. ft.33948 N 81st Street, Scottsdale, AZ 85266
MLS# 6946157Listed by: TRILLIONAIRE REALTY - New
 $1,425,000Active4 beds 3 baths3,114 sq. ft.
$1,425,000Active4 beds 3 baths3,114 sq. ft.9871 E South Bend Drive, Scottsdale, AZ 85255
MLS# 6946173Listed by: COMPASS
