36389 N 105th Place, Scottsdale, AZ 85262
Local realty services provided by:HUNT Real Estate ERA
36389 N 105th Place,Scottsdale, AZ 85262
$3,750,000
- 6 Beds
- 8 Baths
- - sq. ft.
- Single family
- Sold
Listed by: patrick rice, karine icher
Office: russ lyon sotheby's international realty
MLS#:6925315
Source:ARMLS
Sorry, we are unable to map this address
Price summary
- Price:$3,750,000
About this home
MAJOR PRICE REDUCTION!!! Attention Car Collectors and Wine Enthusiasts!!! This home has exactly what you are looking for! This highly upgraded home homes boasts exceptional mountain views, elevated star gazing and sweeping sunsets from its wrap around patios which overlook the resort style pool and spa. As you step inside this multi-generational home you be impressed by the 900 bottle glass wine cellar, intimate home theater, wet bar, and mezzanine game room. The spacious kitchen features all of the high end SubZero, Viking and Wolf appliances. The light filled primary suite has direct patio and pool access, glass shower, soaking tub, and spacious closet. There are 4 additional guest ensuite bedrooms in addition to a 2 level attached quest casita. Each quest room has its own patio ...... The sprawling patio features a fireplace, pool bathroom with shower and a full outdoor kitchen with a huge grill, pizza oven and a Big Green Egg. The car collector's DREAM GARAGE has room for at least 6 cars and more with lifts. Design what fits your needs in the 30ft x 60 ft space with a 13 ft ceiling height.
Please see list of improvements in the Documents Tab
Contact an agent
Home facts
- Year built:2009
- Listing ID #:6925315
- Updated:January 09, 2026 at 07:29 AM
Rooms and interior
- Bedrooms:6
- Total bathrooms:8
- Full bathrooms:7
- Half bathrooms:1
Heating and cooling
- Cooling:Ceiling Fan(s)
- Heating:Natural Gas
Structure and exterior
- Year built:2009
Schools
- High school:Cactus Shadows High School
- Middle school:Sonoran Trails Middle School
- Elementary school:Black Mountain Elementary School
Utilities
- Water:City Water
Finances and disclosures
- Price:$3,750,000
- Tax amount:$10,222
New listings near 36389 N 105th Place
- New
 $729,950Active3 beds 2 baths2,023 sq. ft.
$729,950Active3 beds 2 baths2,023 sq. ft.7345 E Rovey Avenue, Scottsdale, AZ 85250
MLS# 6965689Listed by: THE MARICOPA GROUP REAL ESTATE - New
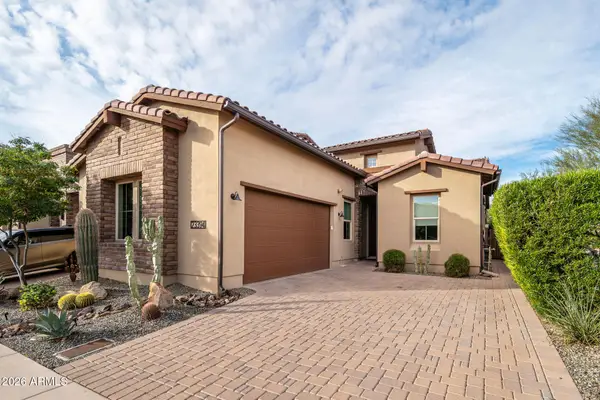 $1,175,000Active2 beds 3 baths2,113 sq. ft.
$1,175,000Active2 beds 3 baths2,113 sq. ft.23394 N 75th Street, Scottsdale, AZ 85255
MLS# 6965651Listed by: REALTY ONE GROUP - New
 $1,595,000Active4 beds 3 baths2,806 sq. ft.
$1,595,000Active4 beds 3 baths2,806 sq. ft.20720 N 74th Street, Scottsdale, AZ 85255
MLS# 6965659Listed by: DELEX REALTY - New
 $26,000Active2 beds 2 baths1,440 sq. ft.
$26,000Active2 beds 2 baths1,440 sq. ft.8780 E Mckellips Road #494, Scottsdale, AZ 85257
MLS# 6965635Listed by: BARNETT REALTY - New
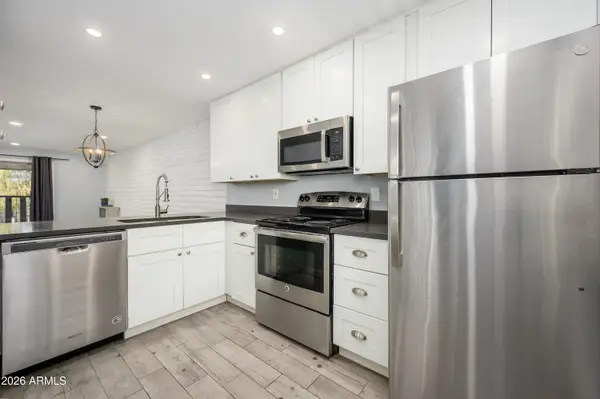 $319,000Active2 beds 2 baths960 sq. ft.
$319,000Active2 beds 2 baths960 sq. ft.4354 N 82nd Street #259, Scottsdale, AZ 85251
MLS# 6965644Listed by: HOMESMART - New
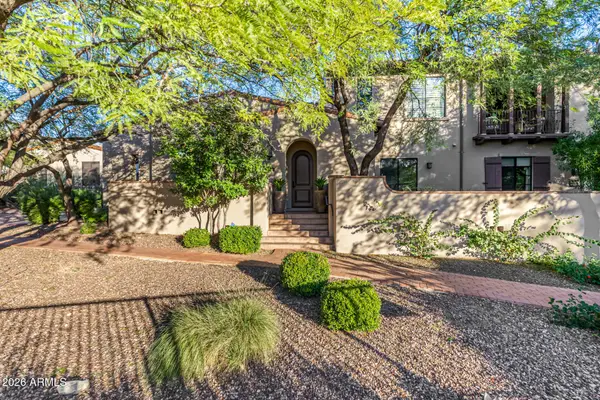 $1,000,000Active3 beds 3 baths2,430 sq. ft.
$1,000,000Active3 beds 3 baths2,430 sq. ft.18650 N Thompson Peak Parkway #1027, Scottsdale, AZ 85255
MLS# 6965580Listed by: EXP REALTY - New
 $499,000Active3 beds 3 baths1,491 sq. ft.
$499,000Active3 beds 3 baths1,491 sq. ft.11011 N 92nd Street #1098, Scottsdale, AZ 85260
MLS# 6965592Listed by: COLDWELL BANKER REALTY - New
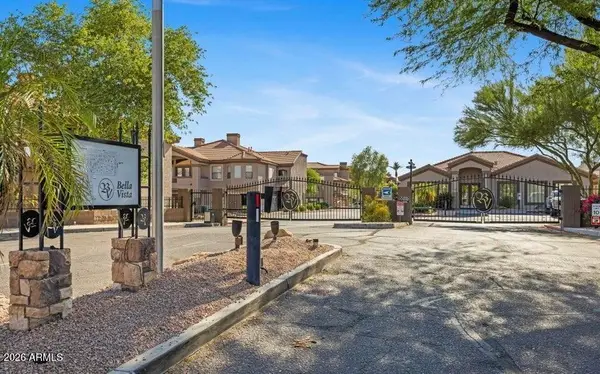 $459,000Active2 beds 2 baths1,338 sq. ft.
$459,000Active2 beds 2 baths1,338 sq. ft.14000 N 94th Street #1059, Scottsdale, AZ 85260
MLS# 6965596Listed by: MY HOME GROUP REAL ESTATE - New
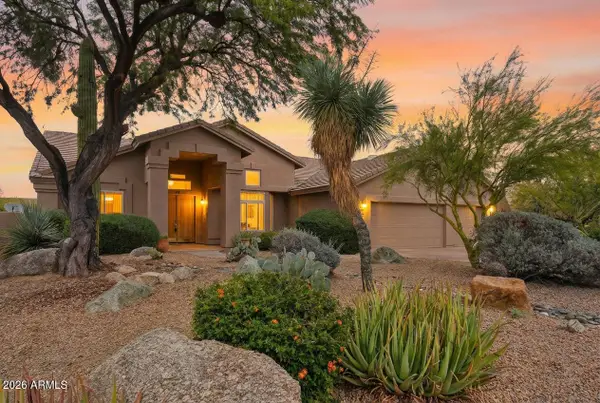 $1,050,000Active3 beds 2 baths2,439 sq. ft.
$1,050,000Active3 beds 2 baths2,439 sq. ft.9684 E Skinner Drive, Scottsdale, AZ 85262
MLS# 6965378Listed by: EXP REALTY - New
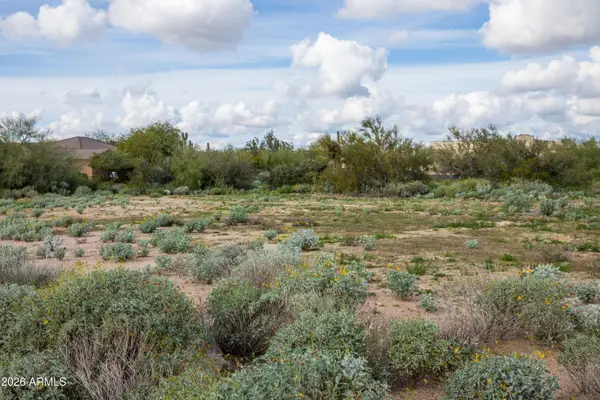 $375,000Active1.02 Acres
$375,000Active1.02 Acres6382 E Calle De Mandel Drive #'-', Scottsdale, AZ 85266
MLS# 6965407Listed by: COMPASS
