37200 N Cave Creek Road #1004, Scottsdale, AZ 85262
Local realty services provided by:HUNT Real Estate ERA
37200 N Cave Creek Road #1004,Scottsdale, AZ 85262
$4,083,786
- 4 Beds
- 5 Baths
- 3,919 sq. ft.
- Single family
- Active
Listed by: scott grigg
Office: grigg's group powered by the altman brothers
MLS#:6923276
Source:ARMLS
Price summary
- Price:$4,083,786
- Price per sq. ft.:$1,042.05
- Monthly HOA dues:$421
About this home
**MEMBERSHIP AVAILABLE - ** WELCOME TO THE VILLAGE AT DESERT MOUNTAIN! BUILT BY THE AWARD-WINNING CULLUM HOMES, THESE DISTINCTIVE ''LOCK-N-LEAVE'' RESIDENCES ON ALL 33 LOTS EITHER BACK UP TO THE 13TH HOLE OF THE RENEGADE GOLF COURSE, OR THE 10TH AND 11TH HOLE OF THE SEVEN DESERT MOUNTAIN® GOLF COURSE. INTRODUCING THE OCOTILLO PLUS CASITA FLOORPLAN, A SINGLE-LEVEL HOME WHICH FEATURES 4 BEDROOMS AND 4.5 BATHS. OPEN GREAT ROOM WITH A MODERN LINEAR-STYLE BUILT-IN FIREPLACE WITH AN OPTION FOR INDOOR/OUTDOOR GLASS WALL. FORMAL DINING AREA SEPARATING THE KITCHEN AND GREAT ROOM AREAS. KITCHEN AREA WILL HAVE A LARGE CENTER ISLAND WITH EAT-UP BAR SEATING, ALL STAINLESS-STEEL TOP-OF-THE-LINE WOLF SUB ZERO APPLIANCE PACKAGE, WALK-IN PANTRY. OWNERS SUITE WITH A SEPARATE EXIT OUT TO THE BACK YARD, DUAL SINK VANITIES IN THE BATH, SEPARATE SHOWER AND SOAKING TUB, WALK-IN CLOSET WITH BUILT-INS. ADDITIONAL BEDROOM WITH EN-SUITE BATH AND WALK-IN CLOSET. LARGE LAUNDRY ROOM WITH EXTRA STORAGE SPACE AND LAUNDRY TUB AND A POWDER ROOM. PLENTY OF OPTIONS TO CUSTOMIZE THIS HOME ARE AVAILABLE, INCLUDING A BASEMENT WHERE YOU CAN HAVE A COMPLETE "ENTERTAINMENT ZONE"! HOMES ARE EQUIPPED WITH THE LATEST SMART-HOME TECHNOLOGY WITH FULL HOUSE AUTOMATION AVAILABLE. ENERGY EFFICIENT WITH THE CLEAR AIR EFFECT VRV SYSTEM, FOR THAT CLEAN, QUIET AND COMFORTABLE FEEL. FRONT YARD LANDSCAPING INCLUDED. HOMEOWNERS AT SEVEN DESERT MOUNTAIN MUST PURCHASE EITHER A LIFESTYLE MEMBERSHIP OR GOLF MEMBERSHIP AT DESERT MOUNTAIN, GAINING ACCESS TO ITS WORLD-CLASS AMENITIES INCLUDING THE NEWLY RENOVATED SONORAN SPA AND FITNESS CENTER, TENNIS COMPLEX, HIKING AND BIKING TRAILS, SIX ADDITIONAL PRIVATE GOLF COURSE, LUXURIOUS CLUBHOUSES AND RESTAURANTS. COMMUNITY IS GUARD-GATED 24/7 FOR THAT "LOCK-N-LEAVE" LIFESTYLE ONE SO DESIRES.
Contact an agent
Home facts
- Year built:2026
- Listing ID #:6923276
- Updated:February 14, 2026 at 11:19 AM
Rooms and interior
- Bedrooms:4
- Total bathrooms:5
- Full bathrooms:4
- Half bathrooms:1
- Living area:3,919 sq. ft.
Heating and cooling
- Cooling:Ceiling Fan(s), Programmable Thermostat
- Heating:Natural Gas
Structure and exterior
- Year built:2026
- Building area:3,919 sq. ft.
- Lot area:0.26 Acres
Schools
- High school:Cactus Shadows High School
- Middle school:Sonoran Trails Middle School
- Elementary school:Black Mountain Elementary School
Utilities
- Water:City Water
Finances and disclosures
- Price:$4,083,786
- Price per sq. ft.:$1,042.05
- Tax amount:$102 (2024)
New listings near 37200 N Cave Creek Road #1004
- New
 $299,900Active2 beds 2 baths960 sq. ft.
$299,900Active2 beds 2 baths960 sq. ft.4354 N 82nd Street #178, Scottsdale, AZ 85251
MLS# 6984591Listed by: RETSY - New
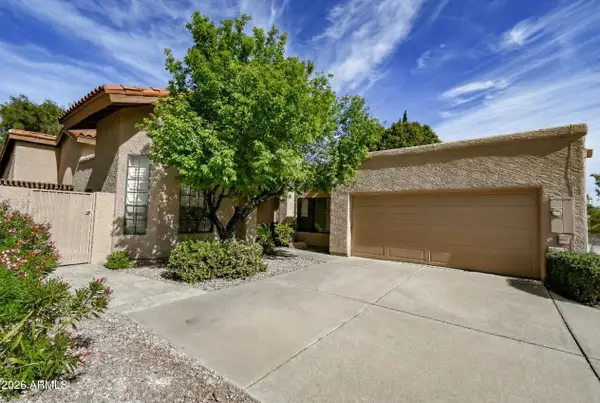 $649,900Active2 beds 2 baths1,883 sq. ft.
$649,900Active2 beds 2 baths1,883 sq. ft.5518 E Paradise Drive, Scottsdale, AZ 85254
MLS# 6984607Listed by: HOMESMART 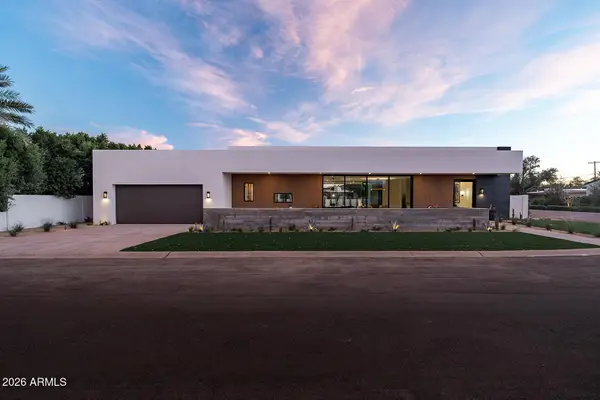 $3,550,000Pending4 beds 4 baths3,429 sq. ft.
$3,550,000Pending4 beds 4 baths3,429 sq. ft.7017 E Orange Blossom Lane, Paradise Valley, AZ 85253
MLS# 6984475Listed by: RETSY $885,000Pending2 beds 3 baths1,570 sq. ft.
$885,000Pending2 beds 3 baths1,570 sq. ft.19360 N 73rd Way #1010, Scottsdale, AZ 85255
MLS# 6984500Listed by: CAMBRIDGE PROPERTIES- New
 $779,000Active5 beds 3 baths1,734 sq. ft.
$779,000Active5 beds 3 baths1,734 sq. ft.925 N 79th Street, Scottsdale, AZ 85257
MLS# 6984374Listed by: WEST USA REALTY - New
 $995,000Active4 beds 2 baths2,097 sq. ft.
$995,000Active4 beds 2 baths2,097 sq. ft.14529 N 99th Street, Scottsdale, AZ 85260
MLS# 6984394Listed by: ARIZONA BEST REAL ESTATE - New
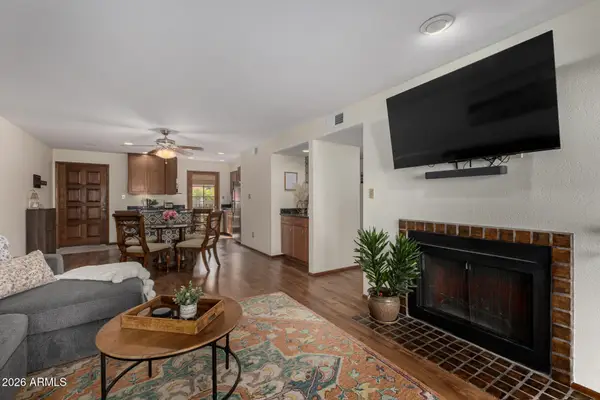 $389,000Active2 beds 2 baths1,171 sq. ft.
$389,000Active2 beds 2 baths1,171 sq. ft.5998 N 78th Street #100, Scottsdale, AZ 85250
MLS# 6984404Listed by: RE/MAX EXCALIBUR - New
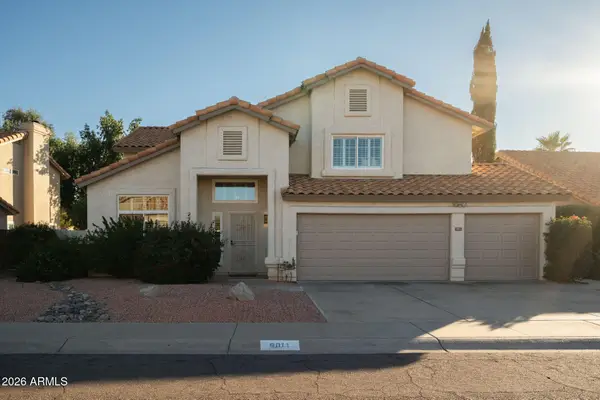 $925,000Active4 beds 3 baths2,632 sq. ft.
$925,000Active4 beds 3 baths2,632 sq. ft.9011 E Palm Ridge Drive, Scottsdale, AZ 85260
MLS# 6984424Listed by: COMPASS - New
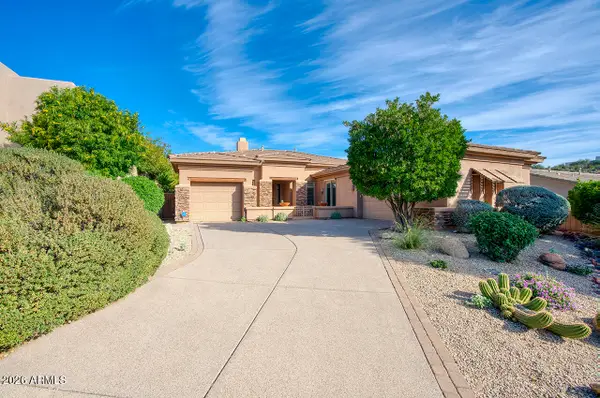 $1,225,000Active3 beds 3 baths2,546 sq. ft.
$1,225,000Active3 beds 3 baths2,546 sq. ft.14492 E Sweetwater Avenue, Scottsdale, AZ 85259
MLS# 6984443Listed by: REALTY ONE GROUP - New
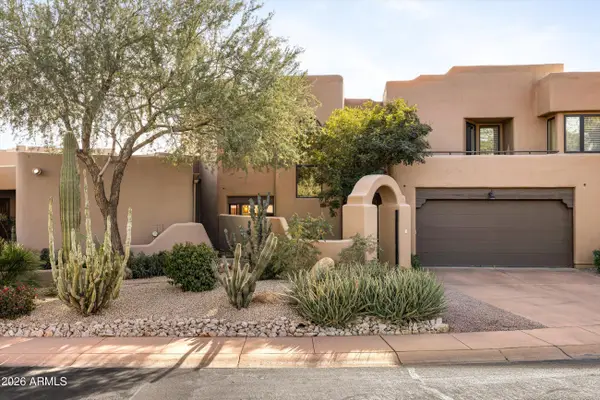 $1,675,000Active3 beds 4 baths3,240 sq. ft.
$1,675,000Active3 beds 4 baths3,240 sq. ft.6711 E Camelback Road #3, Scottsdale, AZ 85251
MLS# 6984479Listed by: RUSS LYON SOTHEBY'S INTERNATIONAL REALTY

