37200 N Cave Creek Road #1013, Scottsdale, AZ 85262
Local realty services provided by:ERA Brokers Consolidated
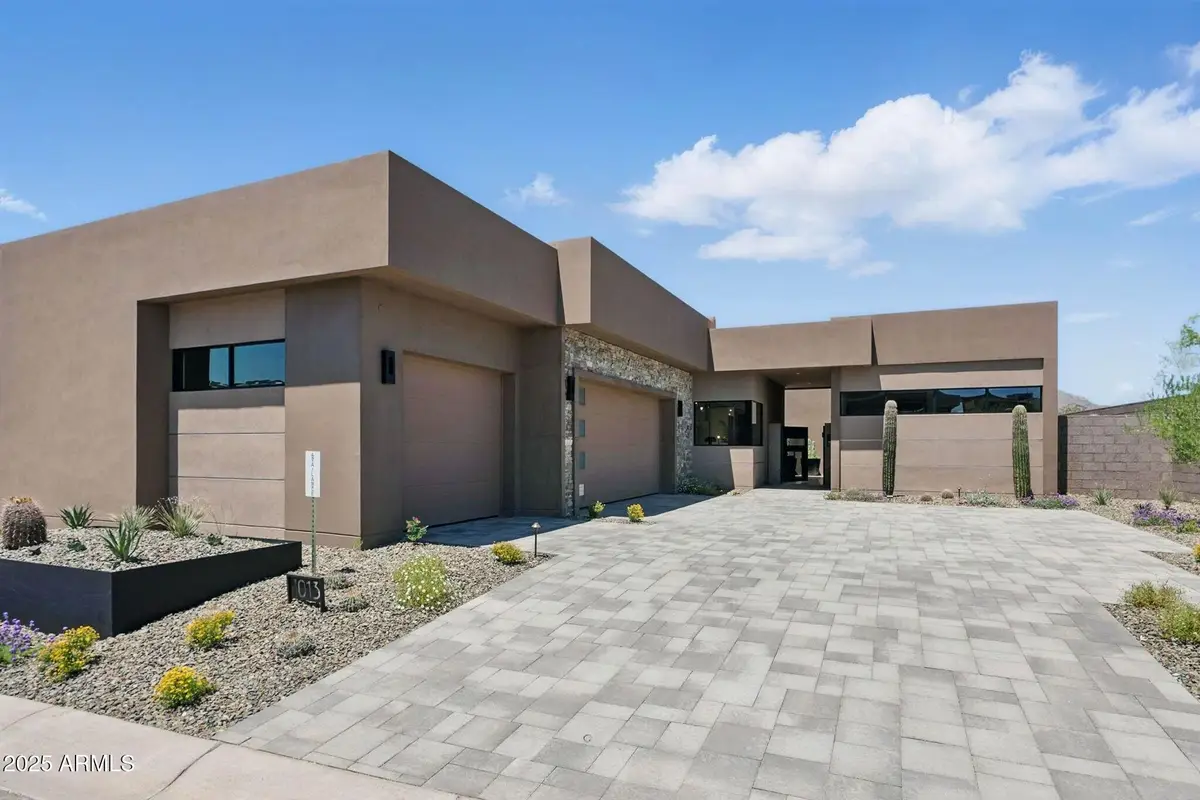
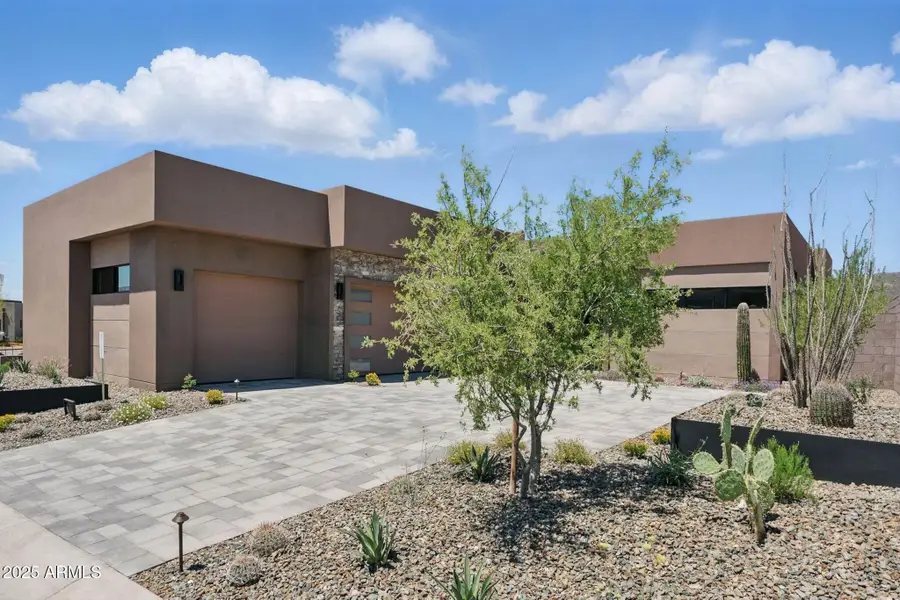
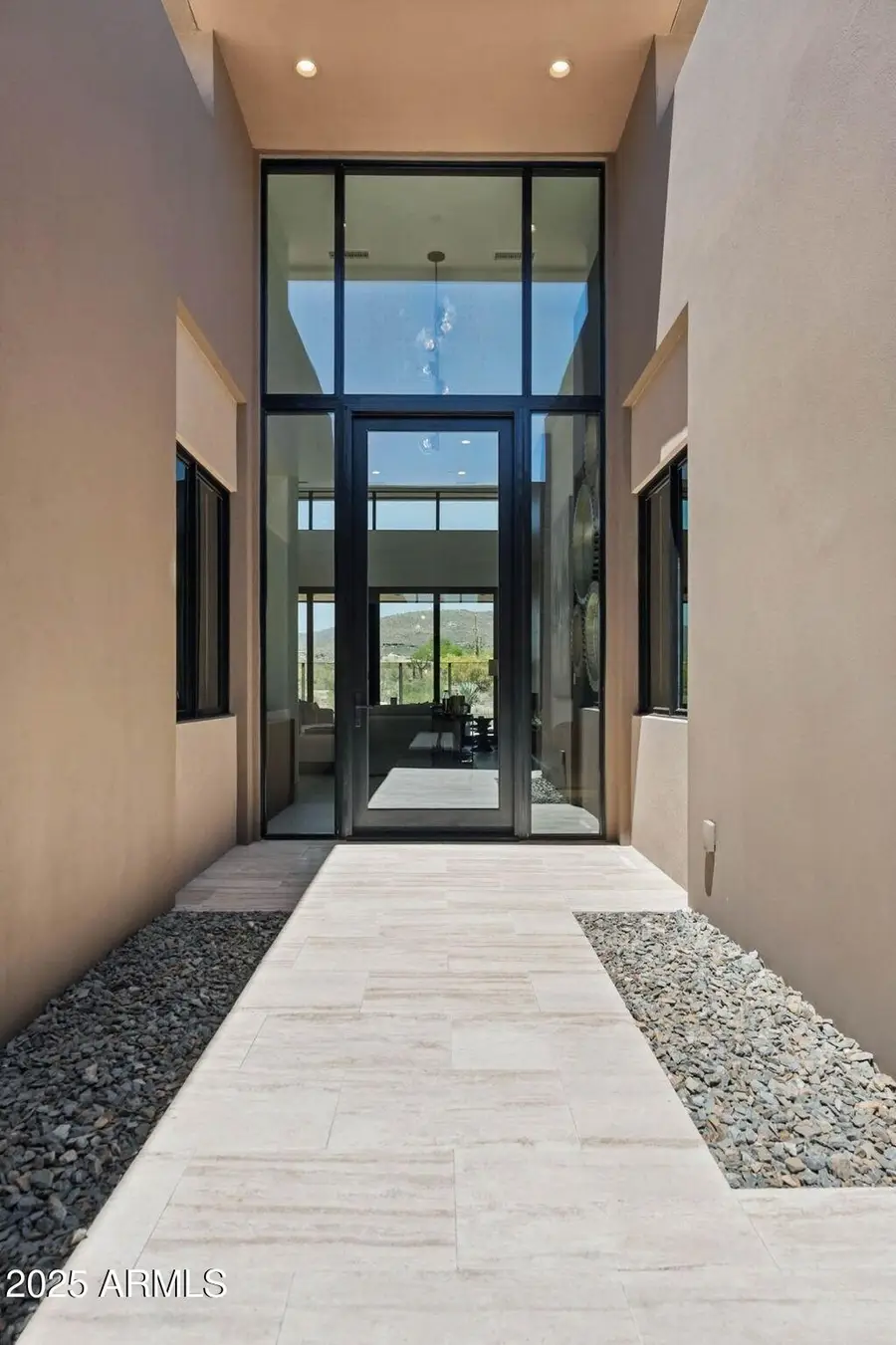
37200 N Cave Creek Road #1013,Scottsdale, AZ 85262
$3,989,890
- 4 Beds
- 5 Baths
- 3,609 sq. ft.
- Single family
- Active
Upcoming open houses
- Sat, Aug 2311:00 am - 05:00 pm
- Sun, Aug 2412:00 pm - 05:00 pm
Listed by:scott grigg
Office:griggs's group powered by the altman brothers
MLS#:6848184
Source:ARMLS
Price summary
- Price:$3,989,890
- Price per sq. ft.:$1,105.54
- Monthly HOA dues:$441.83
About this home
A full golf membership is available immediately!!!
This stunning Haven Lock-and-Leave Custom Home by Cullum Homes comes furnished and move-in ready! A separate entrance leads to the ensuite casita, perfect for hosting visitors. The large glass front door opens into the great room, featuring a floor-to-ceiling fireplace, chef's kitchen, and dining area.
The kitchen is a showstopper, with exquisite attention to detail, including mixed materials, custom quartz and onyx finishes, two-tone cabinetry, and top-tier appliances like Sub-Zero, Wolf, and Cove. The walk-in butler's pantry, custom wine cellar, and dry bar make this space perfect for entertaining. The great room and primary suite both offer breathtaking views of the 13th hole of the Renegade Golf Course and distant mountains, creating a peaceful and scenic backdrop. The spa-like primary bath includes double sinks, a soaking tub, a large shower, and a custom walk-in closet by Closet Masters.
The home also features an office, laundry room, built-in desk, and plenty of extra storage. With a 3-car garage, there's ample room for all your toys and a golf cart.
Step outside to the tranquil backyard, where a water feature cascades into the pool. Enjoy the outdoor BBQ, fire pit, and multiple sitting areas, all with stunning views of the golf course and mountains.
Seven Desert Mountain offers an unparalleled lifestyle-start golfing today!
Contact an agent
Home facts
- Year built:2025
- Listing Id #:6848184
- Updated:August 22, 2025 at 03:45 PM
Rooms and interior
- Bedrooms:4
- Total bathrooms:5
- Full bathrooms:4
- Half bathrooms:1
- Living area:3,609 sq. ft.
Heating and cooling
- Cooling:Ceiling Fan(s), Programmable Thermostat
- Heating:Natural Gas
Structure and exterior
- Year built:2025
- Building area:3,609 sq. ft.
- Lot area:0.23 Acres
Schools
- High school:Cactus Shadows High School
- Middle school:Sonoran Trails Middle School
- Elementary school:Black Mountain Elementary School
Utilities
- Water:City Water
- Sewer:Sewer in & Connected
Finances and disclosures
- Price:$3,989,890
- Price per sq. ft.:$1,105.54
- Tax amount:$102 (2024)
New listings near 37200 N Cave Creek Road #1013
- New
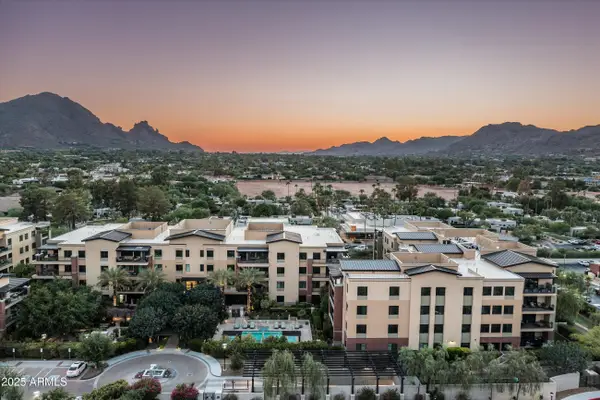 $1,525,000Active2 beds 3 baths1,867 sq. ft.
$1,525,000Active2 beds 3 baths1,867 sq. ft.6166 N Scottsdale Road #C3001, Scottsdale, AZ 85253
MLS# 6909296Listed by: RUSS LYON SOTHEBY'S INTERNATIONAL REALTY - New
 $650,000Active3 beds 2 baths1,626 sq. ft.
$650,000Active3 beds 2 baths1,626 sq. ft.8832 E Sunnyside Drive, Scottsdale, AZ 85260
MLS# 6909297Listed by: PONCHER REALTY OF ARIZONA, L.L.C. - New
 $10,500,000Active4 beds 5 baths7,176 sq. ft.
$10,500,000Active4 beds 5 baths7,176 sq. ft.42690 N 98th Pl & 42597 N Chiricahua Pass, Scottsdale, AZ 85262
MLS# 6909272Listed by: RUSS LYON SOTHEBY'S INTERNATIONAL REALTY - Open Sat, 11am to 1pmNew
 $1,175,000Active3 beds 3 baths2,220 sq. ft.
$1,175,000Active3 beds 3 baths2,220 sq. ft.23461 N 76th Place #5, Scottsdale, AZ 85255
MLS# 6909256Listed by: RUSS LYON SOTHEBY'S INTERNATIONAL REALTY - New
 $895,000Active3 beds 3 baths2,099 sq. ft.
$895,000Active3 beds 3 baths2,099 sq. ft.9422 E Sandy Vista Drive, Scottsdale, AZ 85262
MLS# 6909224Listed by: BERKSHIRE HATHAWAY HOMESERVICES ARIZONA PROPERTIES - New
 $935,000Active3 beds 3 baths2,200 sq. ft.
$935,000Active3 beds 3 baths2,200 sq. ft.7542 E Pleasant Run, Scottsdale, AZ 85258
MLS# 6909229Listed by: TWO BROTHERS REALTY & CO - New
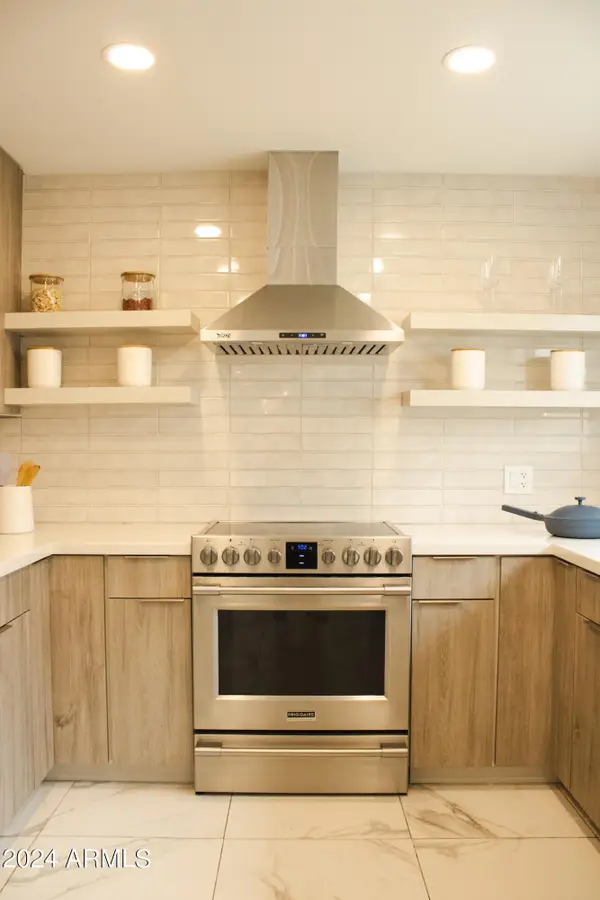 $680,000Active3 beds 2 baths1,804 sq. ft.
$680,000Active3 beds 2 baths1,804 sq. ft.7006 N Va De Amor --, Scottsdale, AZ 85250
MLS# 6909160Listed by: REDFIN CORPORATION - Open Sat, 10am to 1pmNew
 $535,000Active3 beds 3 baths1,656 sq. ft.
$535,000Active3 beds 3 baths1,656 sq. ft.4245 N Miller Road, Scottsdale, AZ 85251
MLS# 6909165Listed by: SERHANT. - Open Sat, 11am to 3pmNew
 $485,000Active2 beds 3 baths1,491 sq. ft.
$485,000Active2 beds 3 baths1,491 sq. ft.11011 N 92nd Street #1106, Scottsdale, AZ 85260
MLS# 6909134Listed by: MY HOME GROUP REAL ESTATE - New
 $2,100,000Active4 beds 3 baths3,239 sq. ft.
$2,100,000Active4 beds 3 baths3,239 sq. ft.7774 E San Fernando Drive, Scottsdale, AZ 85255
MLS# 6909150Listed by: TWO BROTHERS REALTY & CO
