37342 N 97th Way, Scottsdale, AZ 85262
Local realty services provided by:ERA Brokers Consolidated
37342 N 97th Way,Scottsdale, AZ 85262
$1,495,000
- 4 Beds
- 4 Baths
- - sq. ft.
- Single family
- Pending
Listed by: trisha l junion, michael junion
Office: russ lyon sotheby's international realty
MLS#:6911614
Source:ARMLS
Price summary
- Price:$1,495,000
About this home
Meticulous Residence in the Quiet Gated Community of Mirabel Village~
Just minutes from the charm of Carefree and Cave Creek, this single-level residence with no interior steps sits on just under an acre, showcasing a breathtaking desert setting, refined finishes, and a thoughtfully designed floor plan perfect for both entertaining and everyday comfort.
A gated courtyard welcomes you into the home. Inside, tall ceilings and abundant windows fill the living spaces with natural light while framing the serene desert surroundings. The layout seamlessly connects the great room, formal dining with bar, and a well-appointed kitchen featuring a custom pantry and top-of-the-line appliances, including Sub-Zero, Wolf, and double ovens. Across from the dining room, a versatile sitting room/game room with fireplace opens to the courtyard.
The primary suite is a private retreat featuring a generous sitting area, a custom walk-in closet, and a spa-like bath. Three additional bedrooms provide comfort and privacy for family and guests. Outdoors, a south-facing backyard retreat awaits you, complete with a heated pool, spa, pergola, built-in BBQ, bar, and a putting green ideal for entertaining or simply relaxing beneath Arizona's unforgettable sunsets. Both the indoor and outdoor spaces have been meticulously cared for.
Additional highlights include plantation shutters, travertine, and wood flooring throughout, and an extra-wide, deep 3-car garage with custom cabinetry. Every aspect of this home has been meticulously maintained, with no detail overlooked.
Contact an agent
Home facts
- Year built:2007
- Listing ID #:6911614
- Updated:December 30, 2025 at 10:08 AM
Rooms and interior
- Bedrooms:4
- Total bathrooms:4
- Full bathrooms:3
- Half bathrooms:1
Heating and cooling
- Cooling:Ceiling Fan(s), Programmable Thermostat
- Heating:Natural Gas
Structure and exterior
- Year built:2007
- Lot area:0.82 Acres
Schools
- High school:Cactus Shadows High School
- Middle school:Sonoran Trails Middle School
- Elementary school:Black Mountain Elementary School
Utilities
- Water:City Water
- Sewer:Sewer in & Connected
Finances and disclosures
- Price:$1,495,000
- Tax amount:$3,657
New listings near 37342 N 97th Way
- New
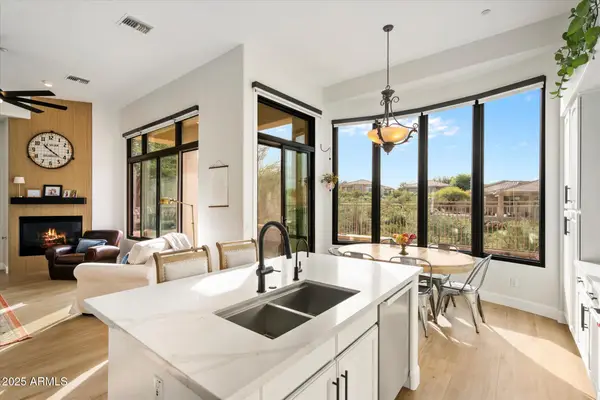 $1,550,000Active4 beds 5 baths2,823 sq. ft.
$1,550,000Active4 beds 5 baths2,823 sq. ft.10747 E Greenway Road, Scottsdale, AZ 85255
MLS# 6961662Listed by: RE/MAX FINE PROPERTIES - New
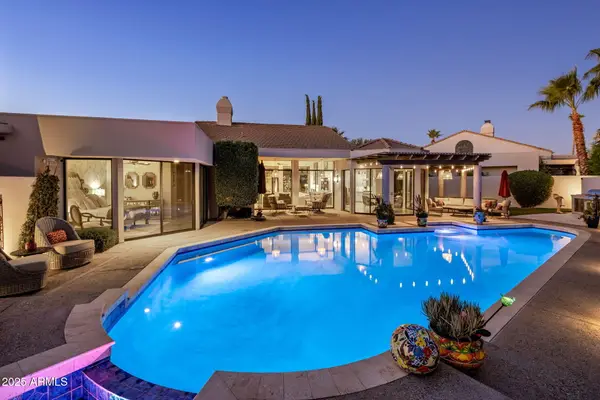 $1,995,000Active3 beds 3 baths2,986 sq. ft.
$1,995,000Active3 beds 3 baths2,986 sq. ft.8549 E Vista Del Lago --, Scottsdale, AZ 85255
MLS# 6961678Listed by: HOMESMART - New
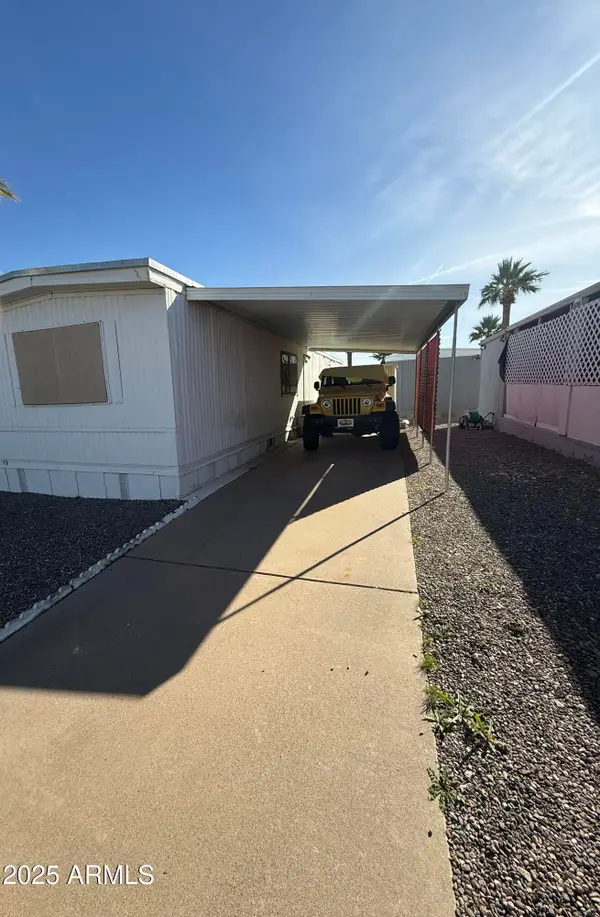 $22,500Active1 beds 1 baths720 sq. ft.
$22,500Active1 beds 1 baths720 sq. ft.601 N Hayden Road #123, Scottsdale, AZ 85257
MLS# 6961644Listed by: COLDWELL BANKER REALTY - New
 $680,000Active3 beds 3 baths1,954 sq. ft.
$680,000Active3 beds 3 baths1,954 sq. ft.17048 N 50th Way, Scottsdale, AZ 85254
MLS# 6961568Listed by: EXP REALTY - New
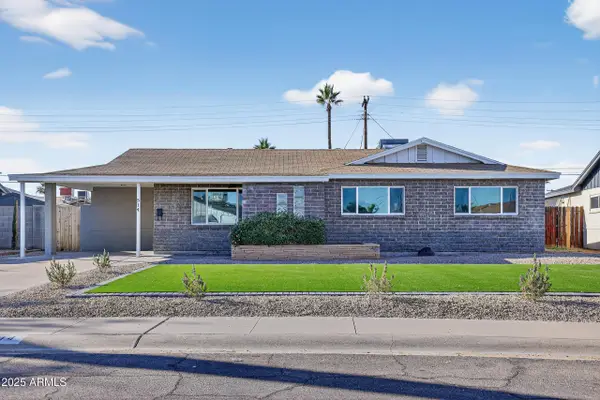 $569,000Active3 beds 2 baths1,375 sq. ft.
$569,000Active3 beds 2 baths1,375 sq. ft.514 N 74th Street, Scottsdale, AZ 85257
MLS# 6961541Listed by: RETSY - New
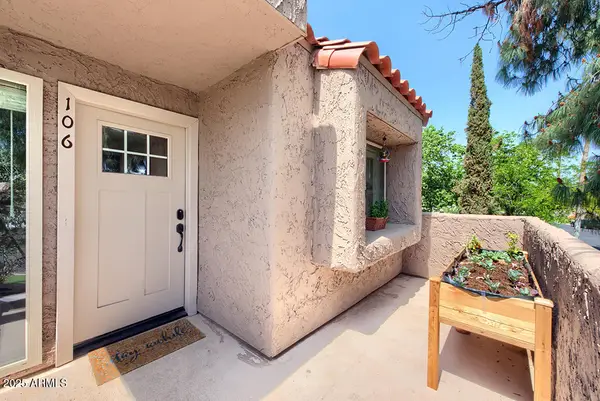 $525,000Active2 beds 2 baths1,238 sq. ft.
$525,000Active2 beds 2 baths1,238 sq. ft.7316 N Via Camello Del Norte -- #106, Scottsdale, AZ 85258
MLS# 6961545Listed by: REALTY ONE GROUP - New
 $1,350,000Active4 beds 3 baths3,293 sq. ft.
$1,350,000Active4 beds 3 baths3,293 sq. ft.8670 E Arroyo Hondo Road, Scottsdale, AZ 85262
MLS# 6961496Listed by: CITIEA - New
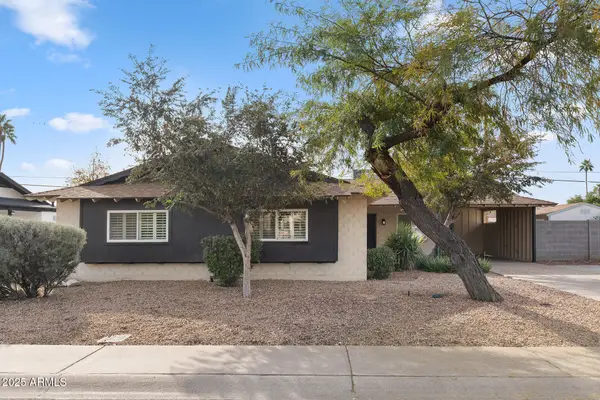 $595,000Active4 beds 2 baths1,662 sq. ft.
$595,000Active4 beds 2 baths1,662 sq. ft.8517 E Thomas Road, Scottsdale, AZ 85251
MLS# 6961404Listed by: REAL BROKER - Open Fri, 10am to 2pmNew
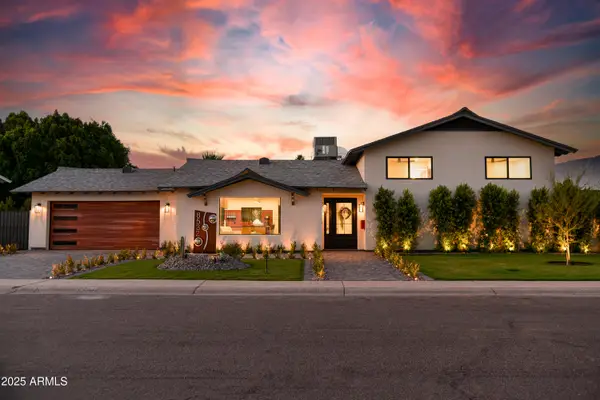 $1,399,000Active4 beds 3 baths2,149 sq. ft.
$1,399,000Active4 beds 3 baths2,149 sq. ft.8532 E San Miguel Avenue, Scottsdale, AZ 85250
MLS# 6961400Listed by: EXP REALTY - New
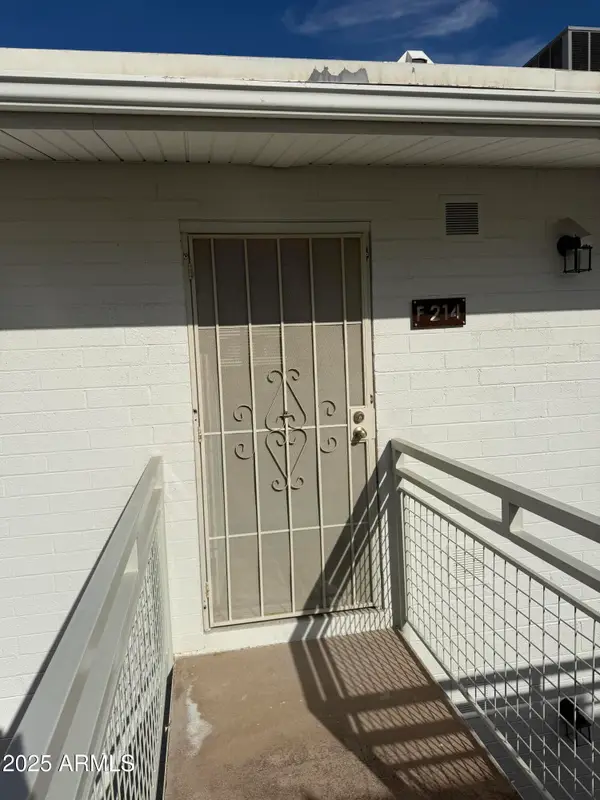 $159,900Active1 beds 1 baths684 sq. ft.
$159,900Active1 beds 1 baths684 sq. ft.808 N 82nd Street #F214, Scottsdale, AZ 85257
MLS# 6961372Listed by: PROSMART REALTY
